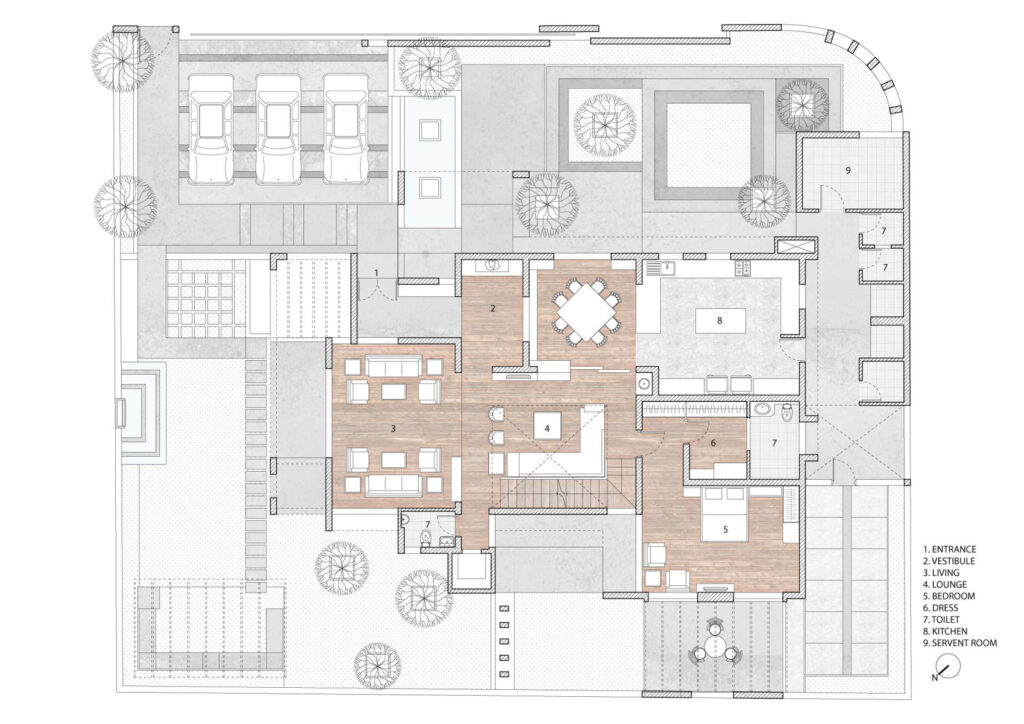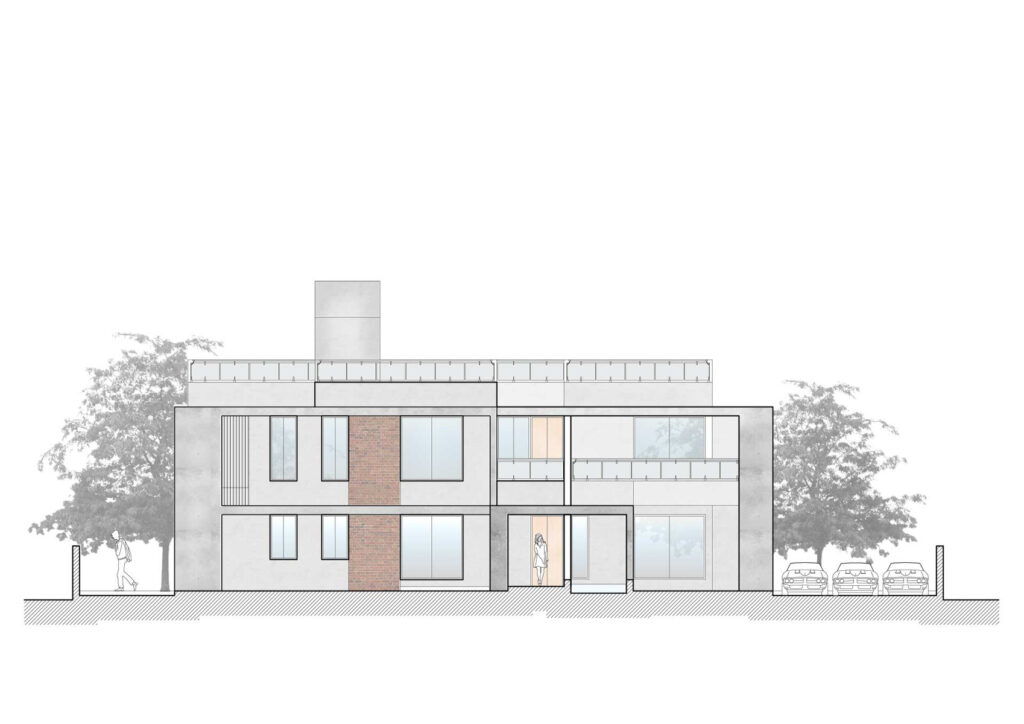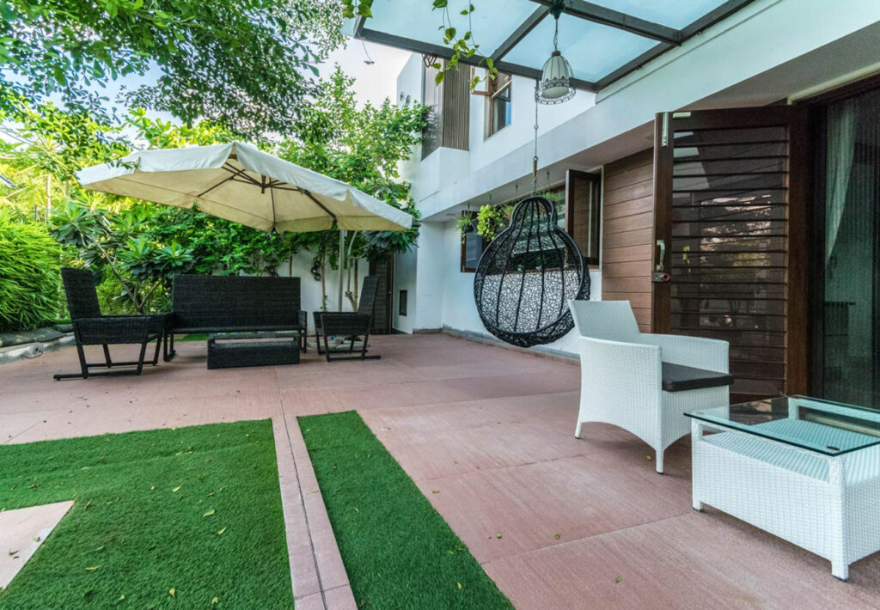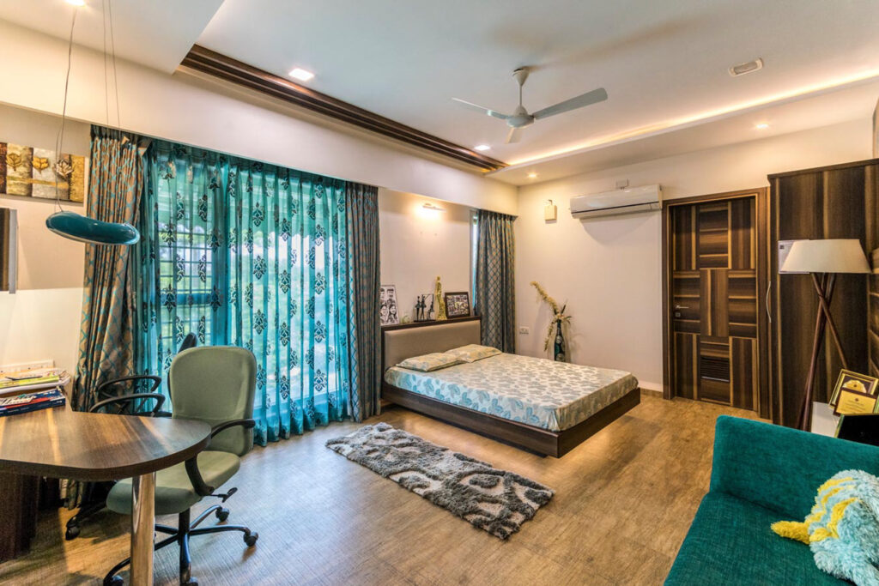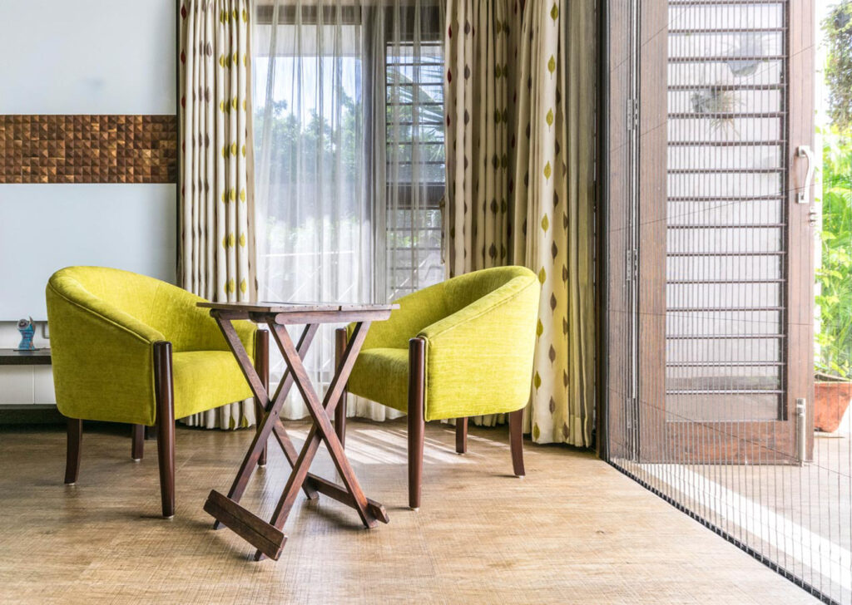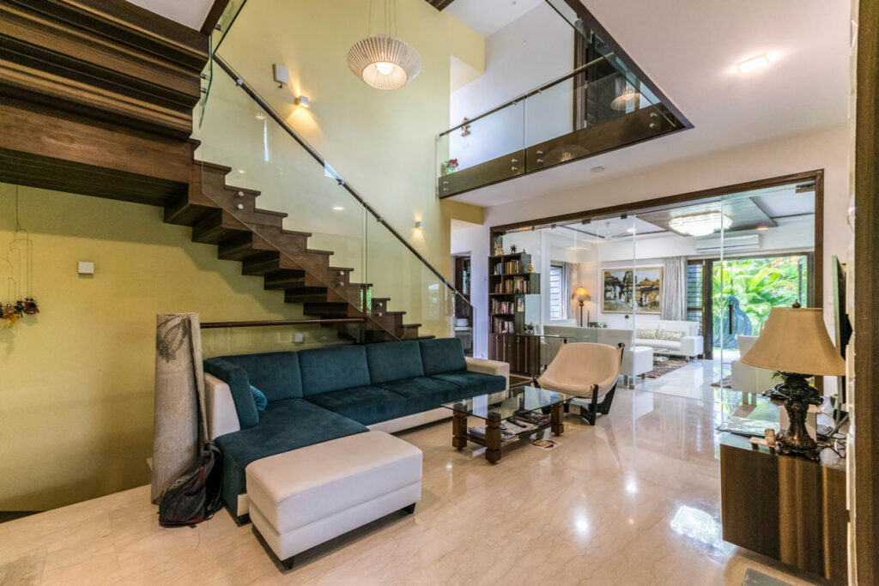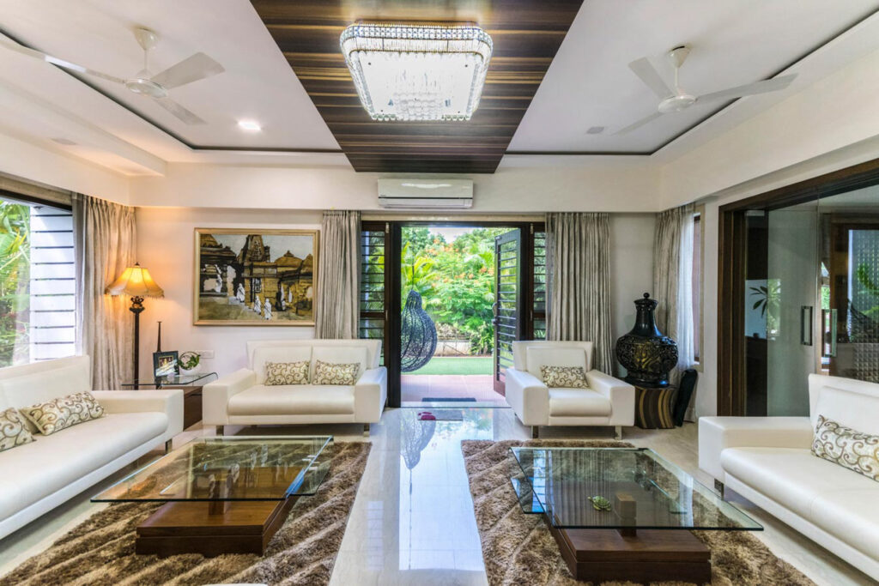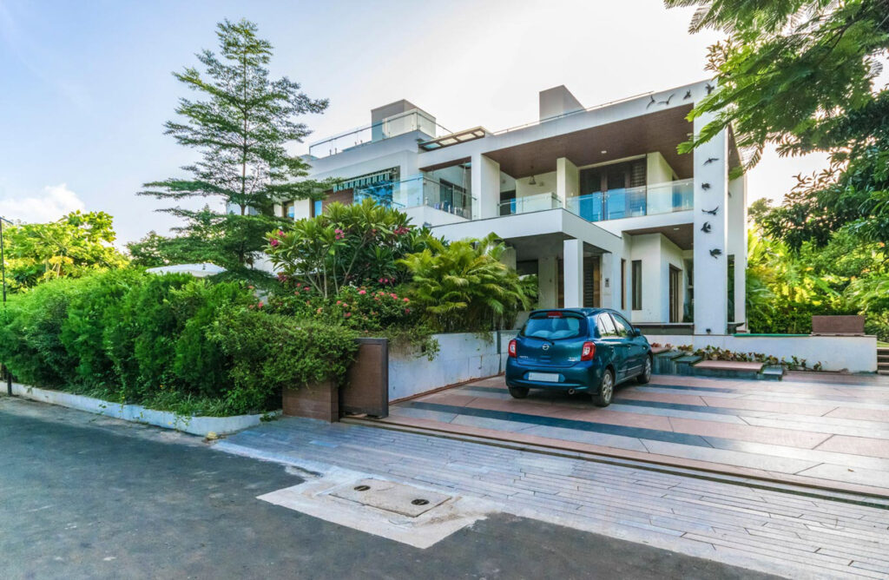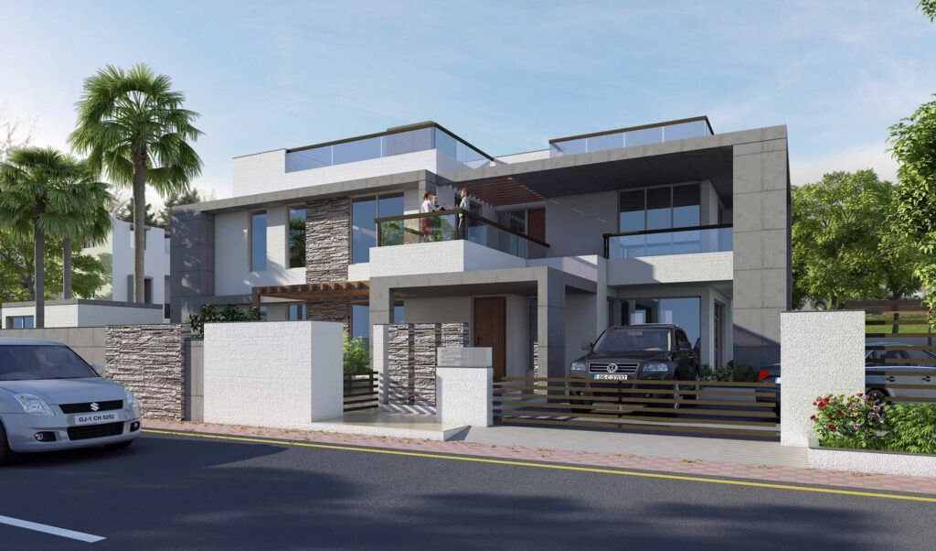VK House is a project of a family home for an eminent developer in Vapi. The house is designed keeping principles of Vastu Shastra in mind. The house design revolves the central family space. That, being a double volume, is the space through where all communication happens inside the house.The house has gardens around in on three sides, with thick plantation towards the street. A key feature in the design of the house is a notion of frames within frames, which gives rise to a play in the facade and fenestrations.
Client
Vipul Kakaria
Typology
Residence
Location
Vapi
Year
2012 - 2015
Status
Completed
Area
7,000 sq.ft
Design Team
Manish Doshi, Khyati Chudasama
Photo
Satvik Bhavsar | Chasinglight Studio
Visualisation
Khyati Chudasama, Nalin Prajapati
Press
Jan 2019
India Today Home. Print.


