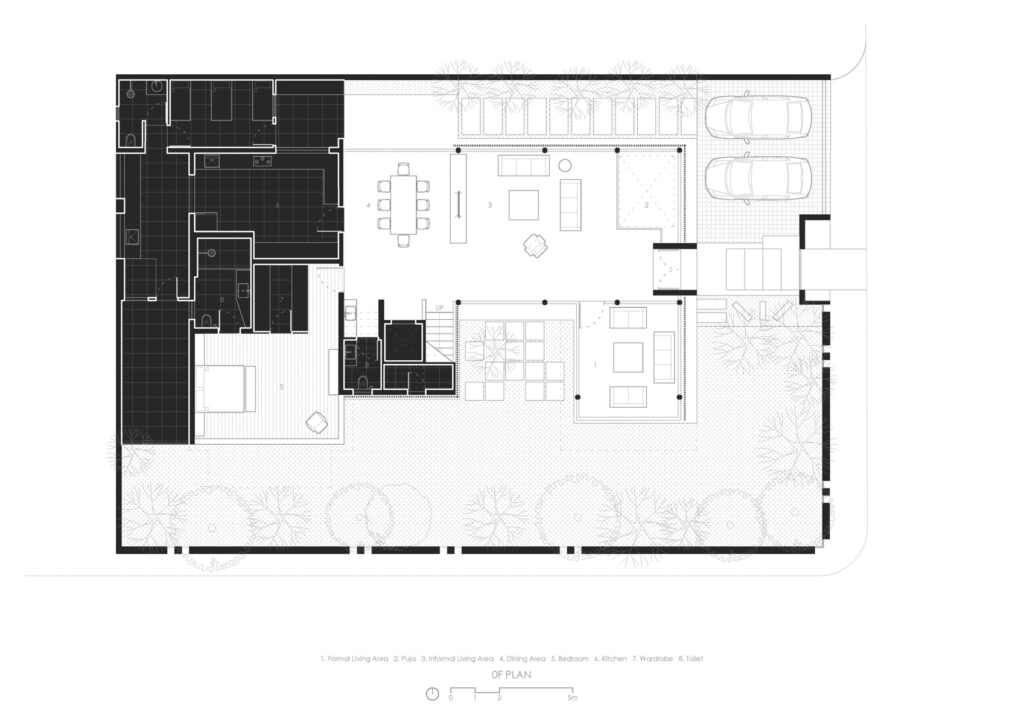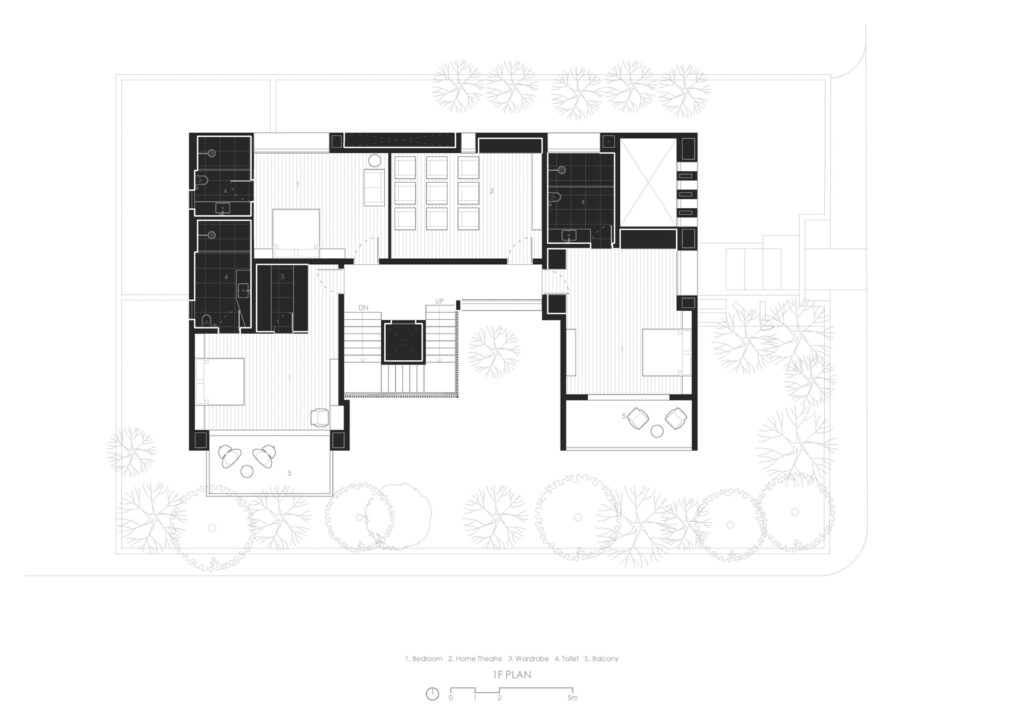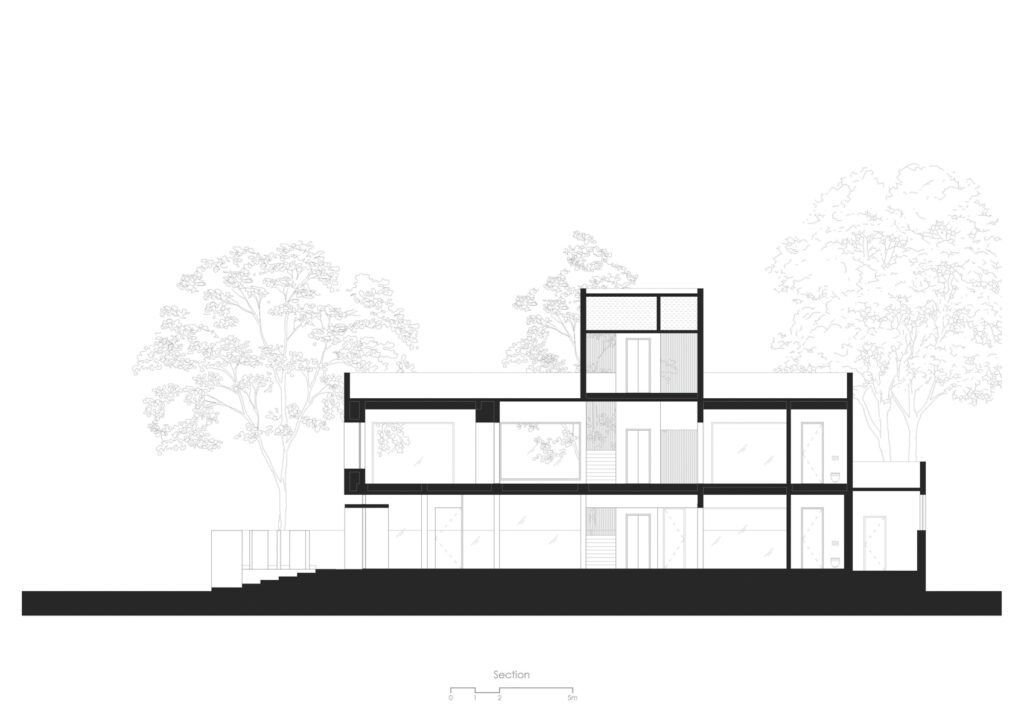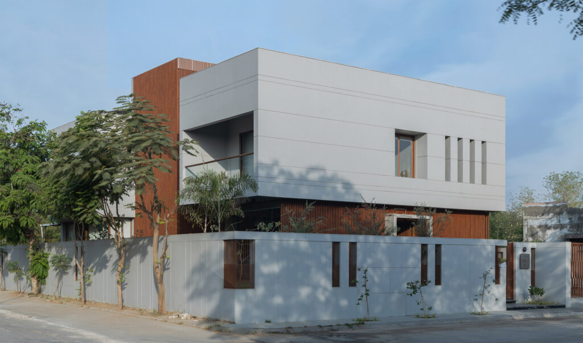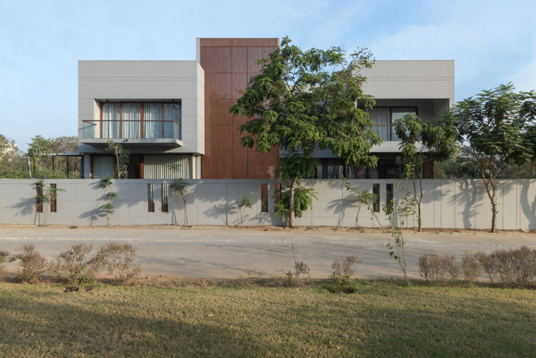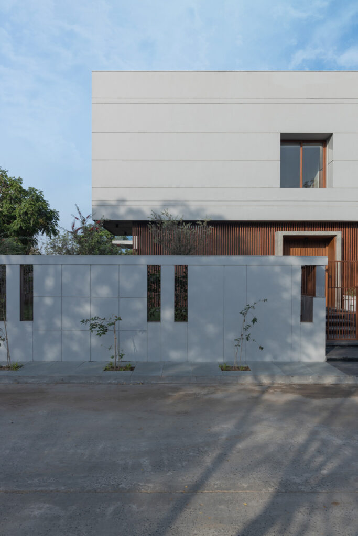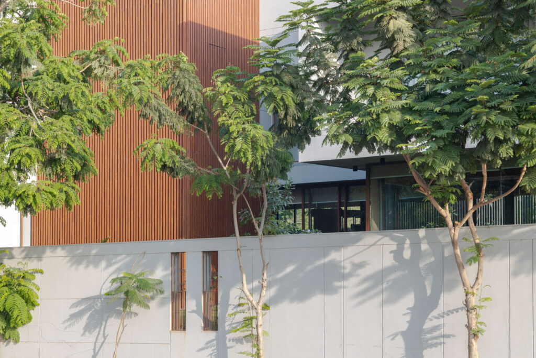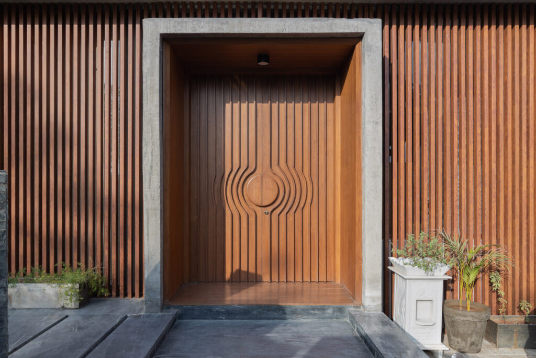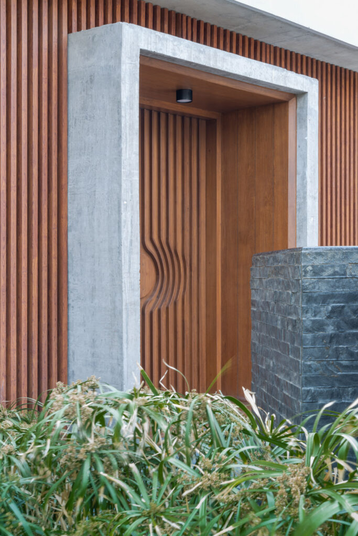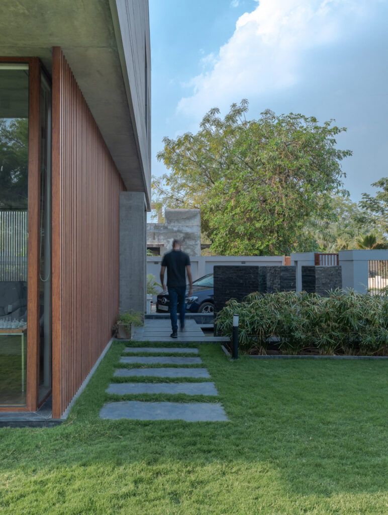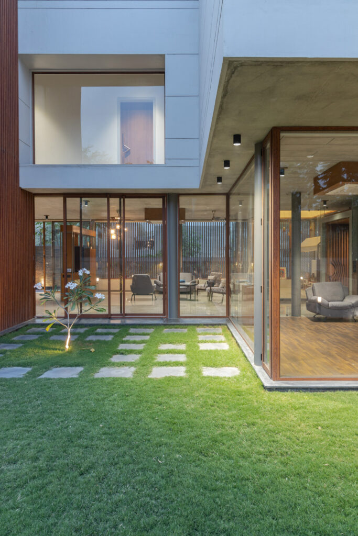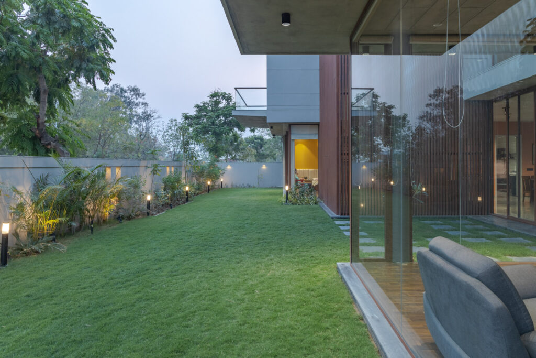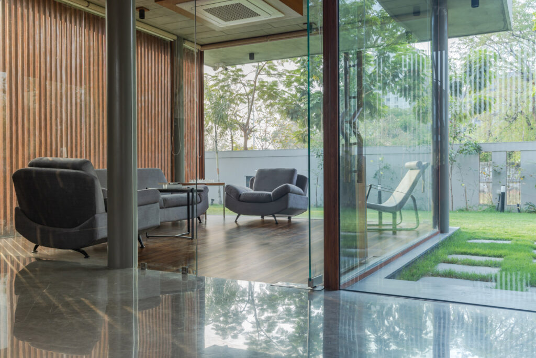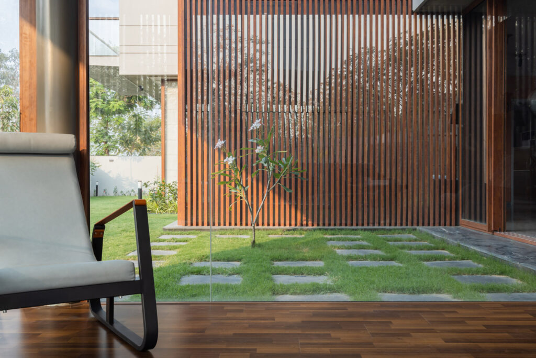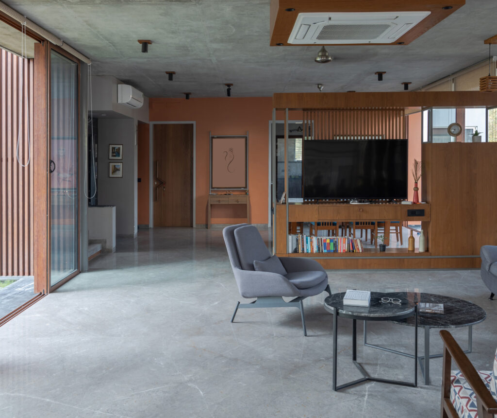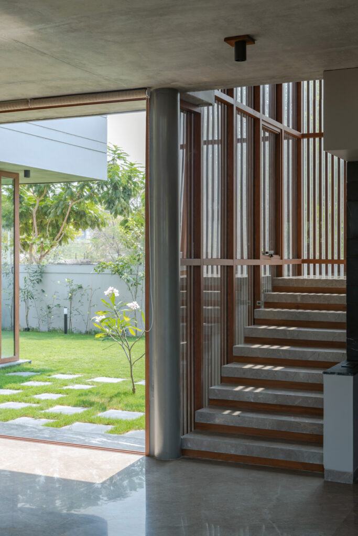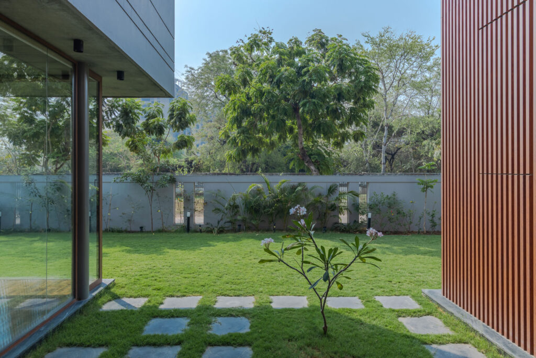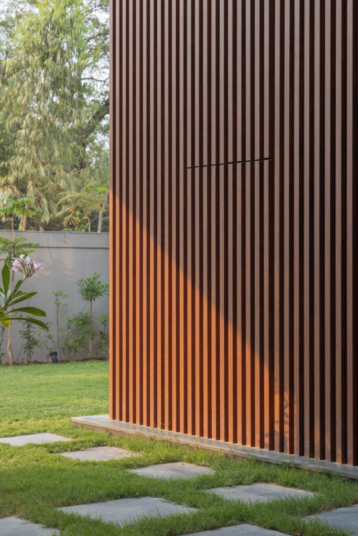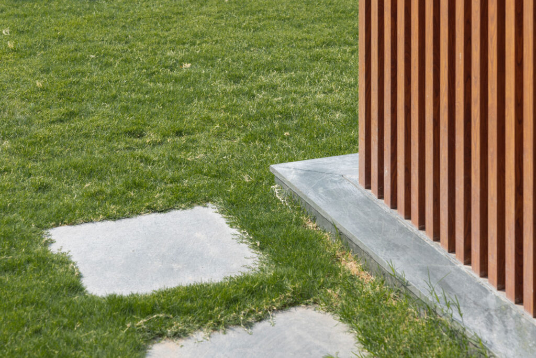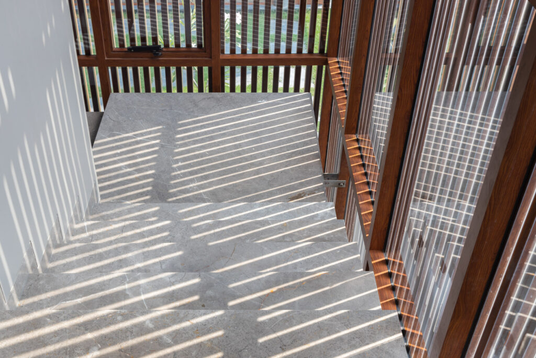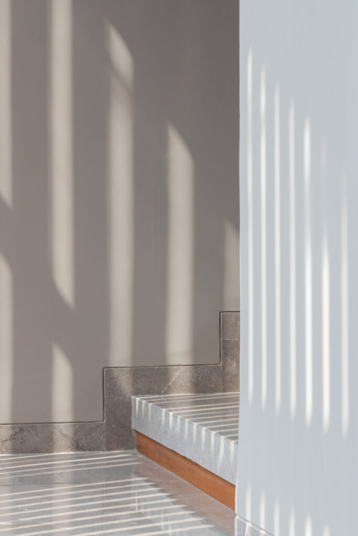AN house is a family home situated in a suburb of Ahmedabad. The plot is located at a junction and has two roads touching it. The design accommodates a 4 bedroom house with 2 living spaces, one facing the garden.
The massing of the house was designed to look modest and minimal. The stepped volume is created using high compound walls and a floating first floor over thin steel columns. The aluminium screens create a scrupulous contrast with the concrete grey, to create a duality of materials throughout the facade. The public spaces are majorly monochromatic with exposed concrete ceilings, grey marble floors and dark grey columns, accented with wooden finished aluminium and a large terracotta coloured wall.
The house is based on an open plan concept surrounded with a glass envelope and steel columns, creating a pavilion like expression. Various large openable parts create ample ventilation here, making the space comfortable to sit in the late evenings and mornings. The relationship of these gathering spaces is like a verandah, with large overhangs blocking the sun and glass facades, opening up to the garden. The overall massing is further articulated with the use of aluminium slats as a screen in critical locations for sun shading and privacy. The first floor, with its deep recessed windows and balconies, is meant to look much heavier, such as to create an illusion of it floating on the thin column below.


