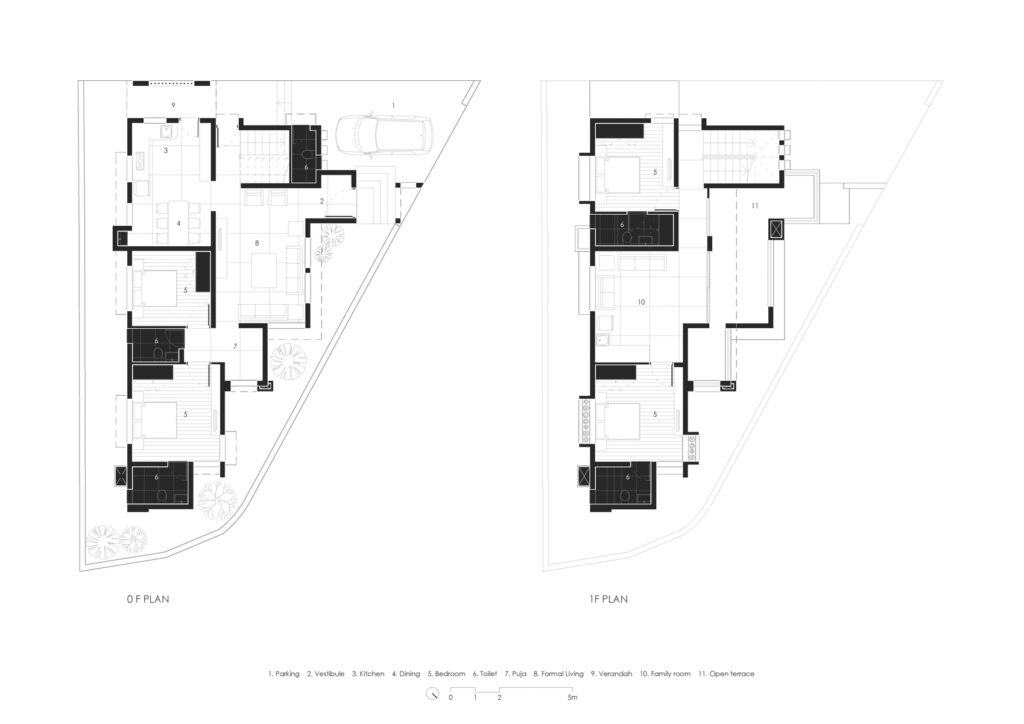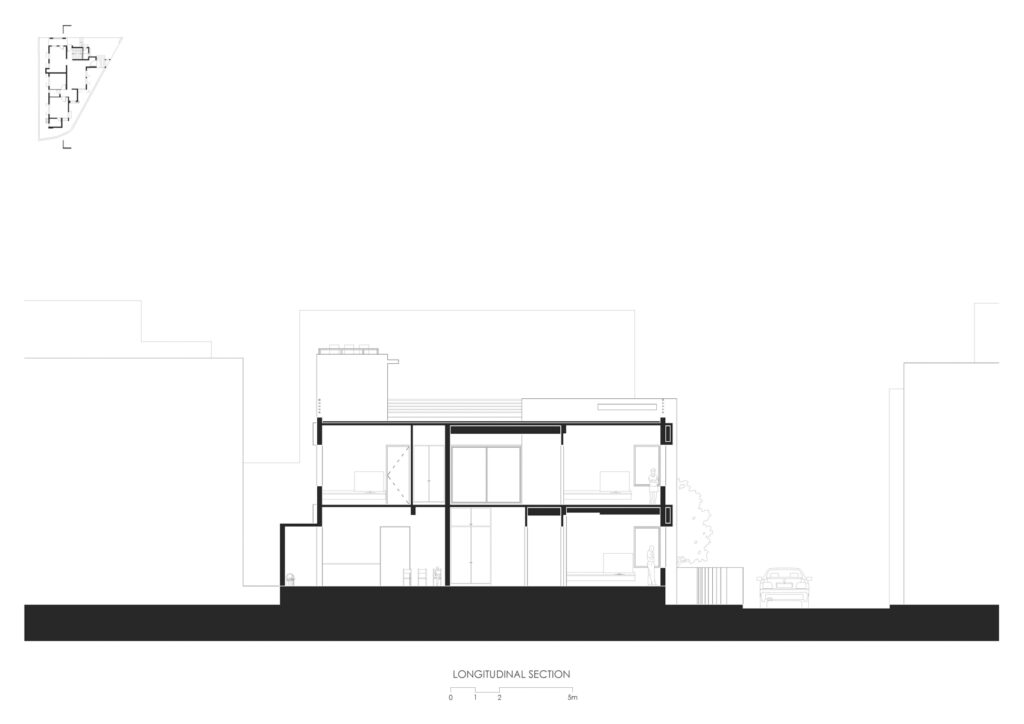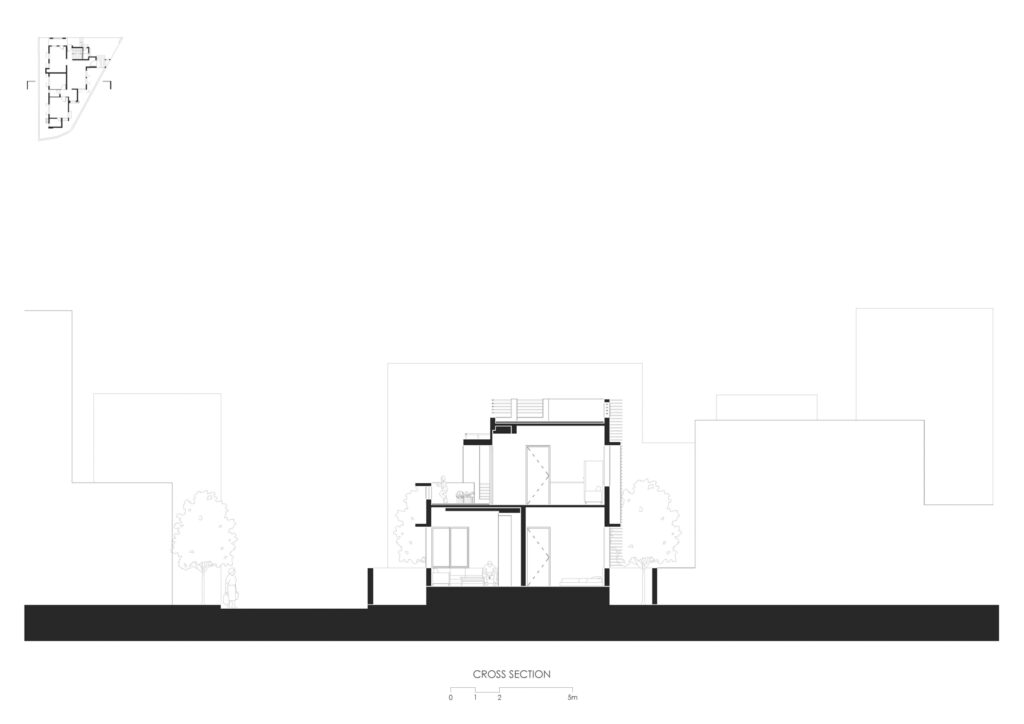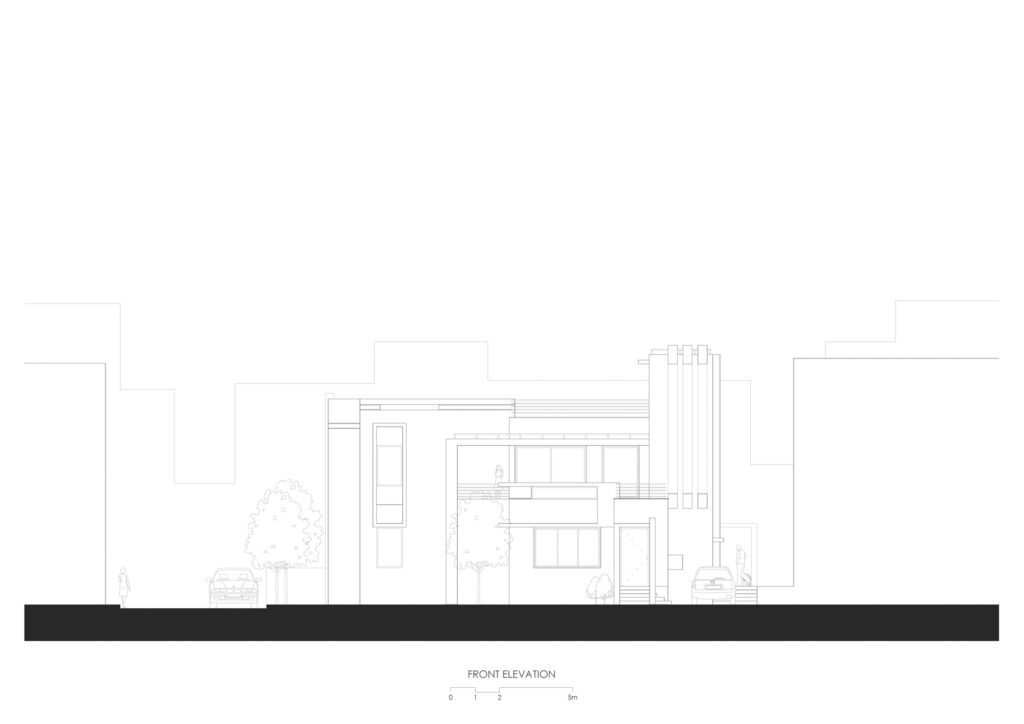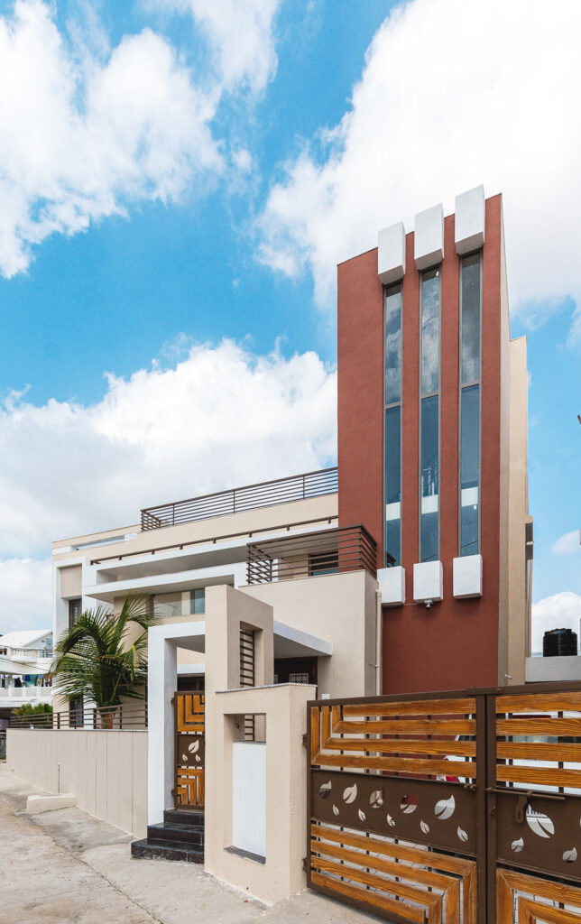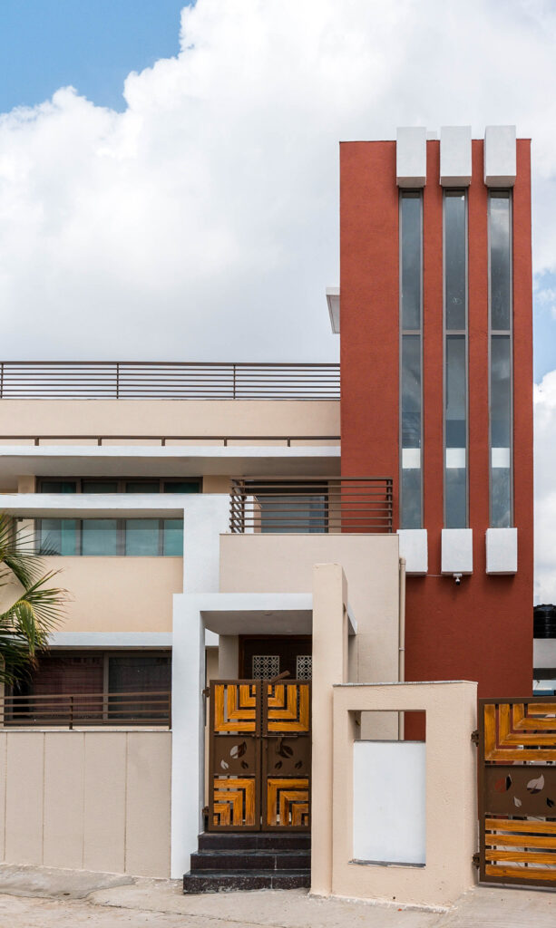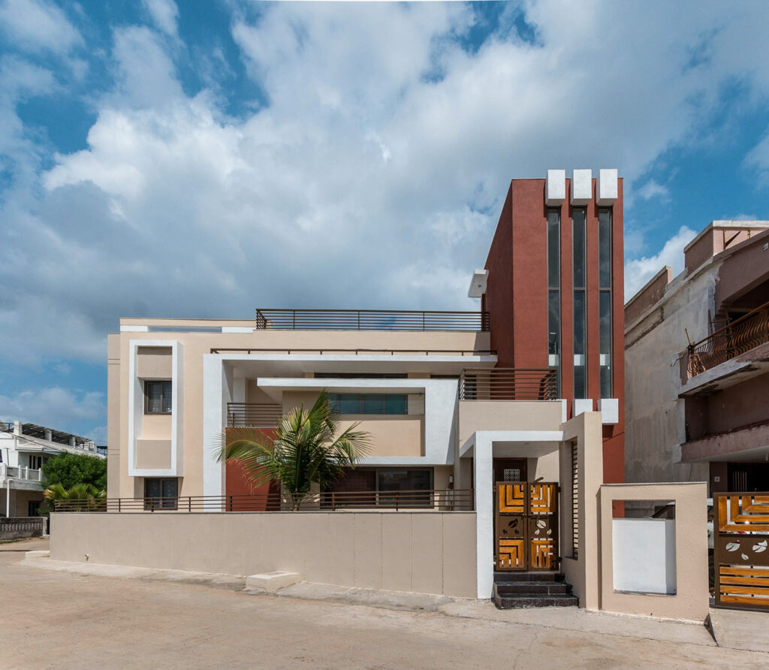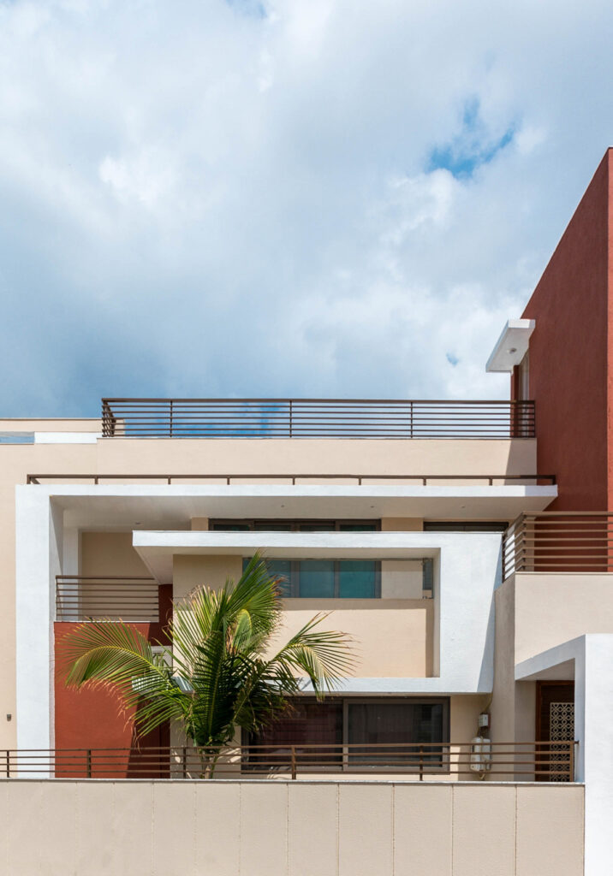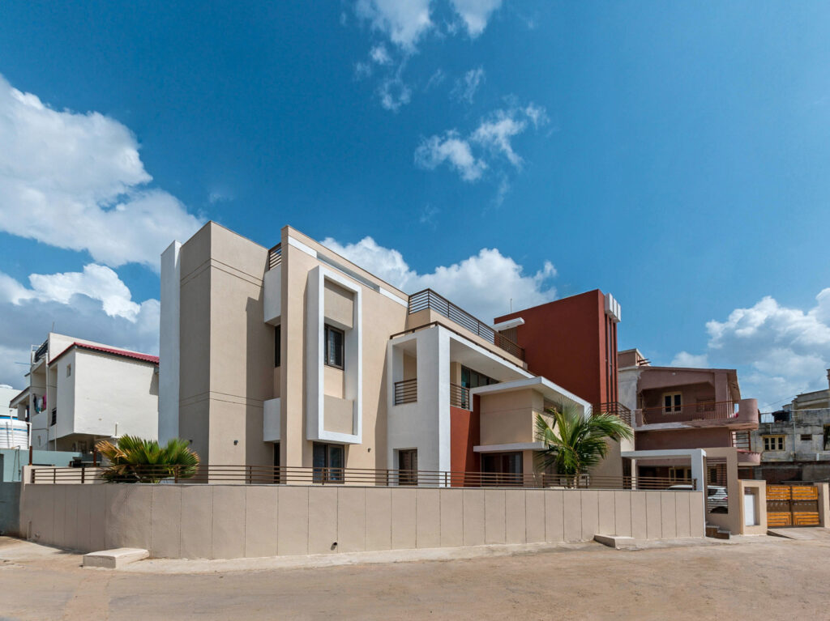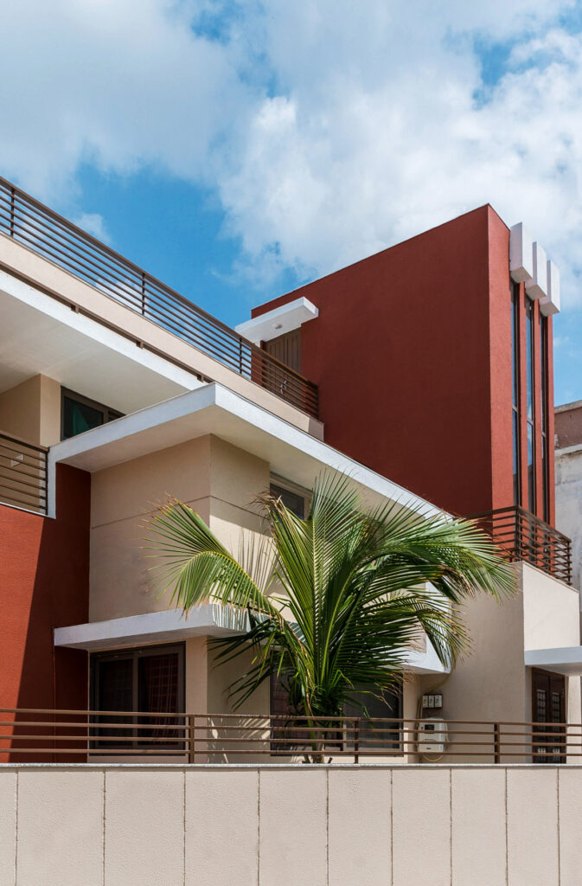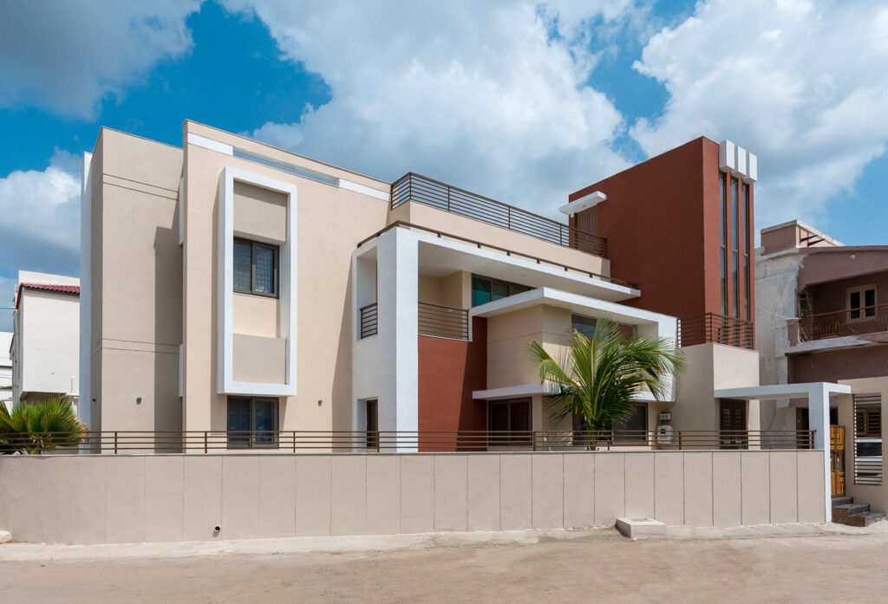This is a house for a lawyer in Viramgam, a town in Gujarat. It is for an elderly couple approaching retirement age, where the ground floor is for personal use and the upper floor is for leasing as a post-retirement income.
The house is designed to have an external staircase for the specific purpose of giving the tenant separate access to his house on the upper floor. The lower house is a compact but a complete two-bedroom house, while the upper house also having two bedrooms, is more like a studio apartment with a common space which accommodates the living – dining – kitchen all in one, and opens into a front terrace as an additional seating area.


