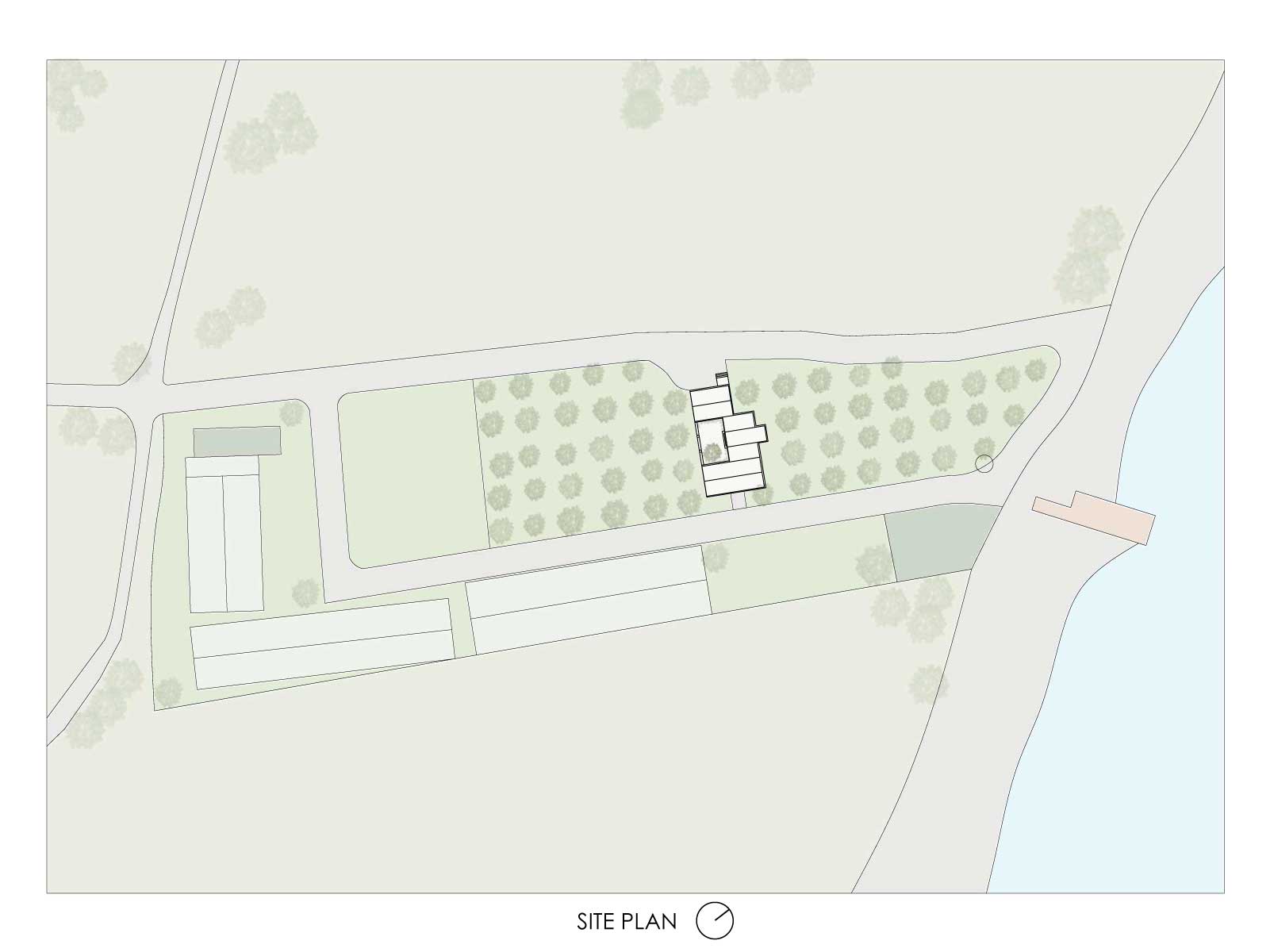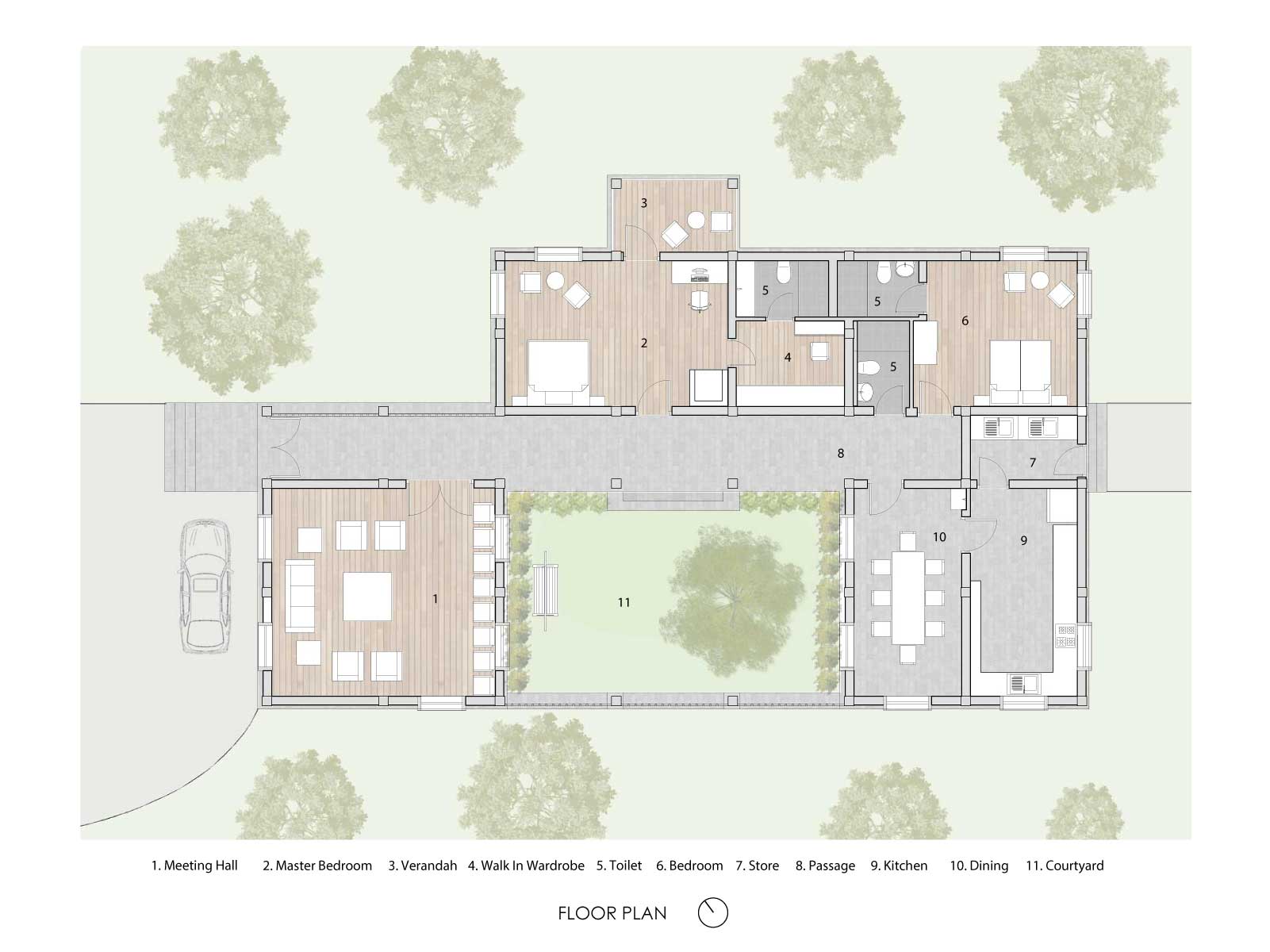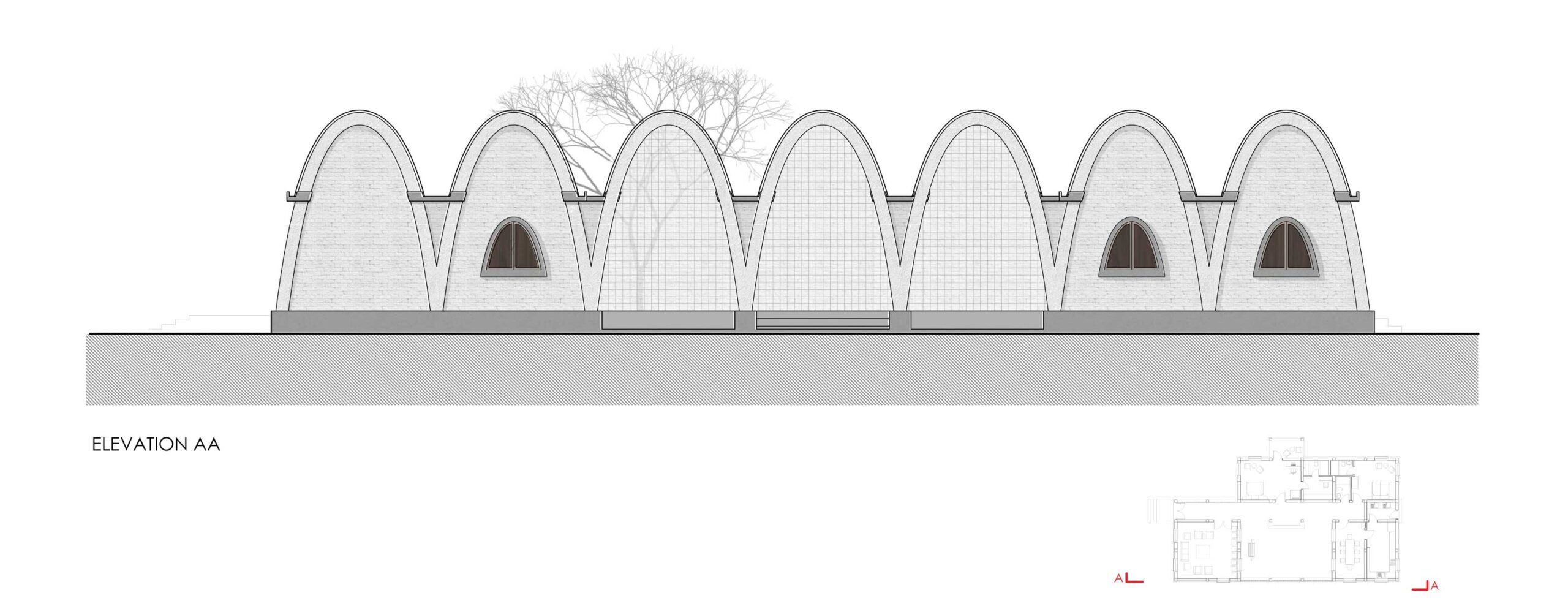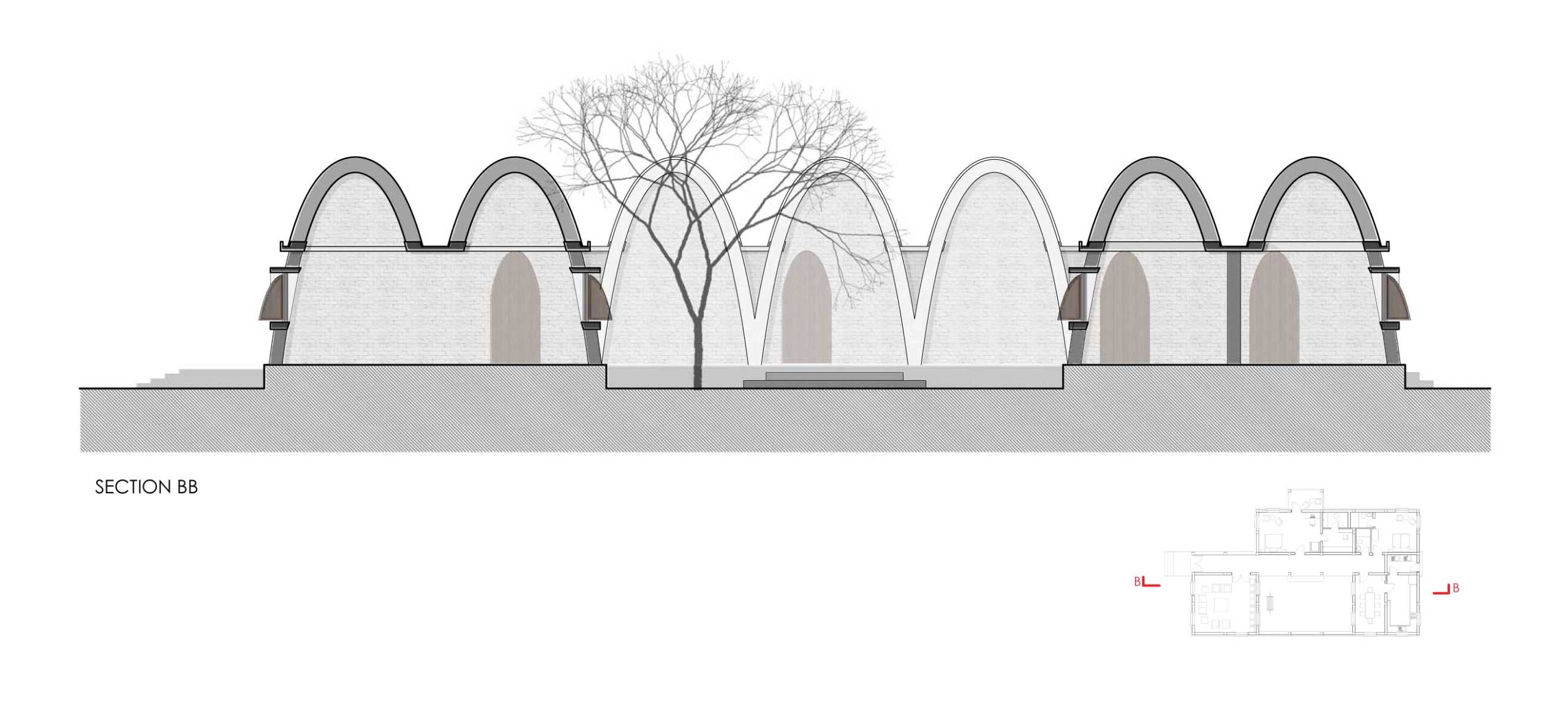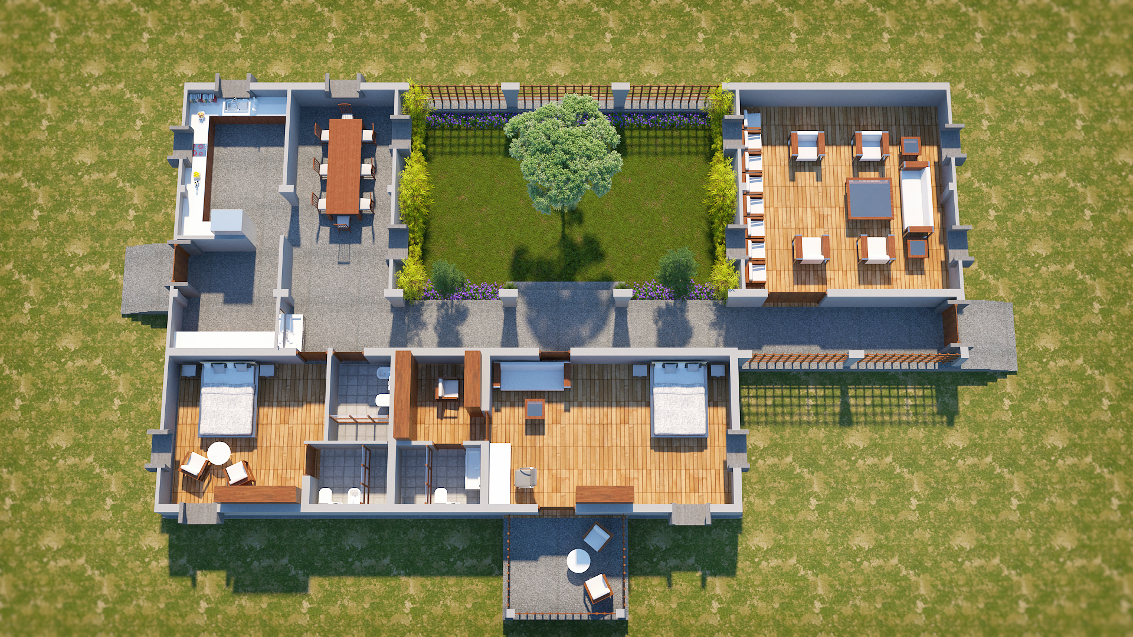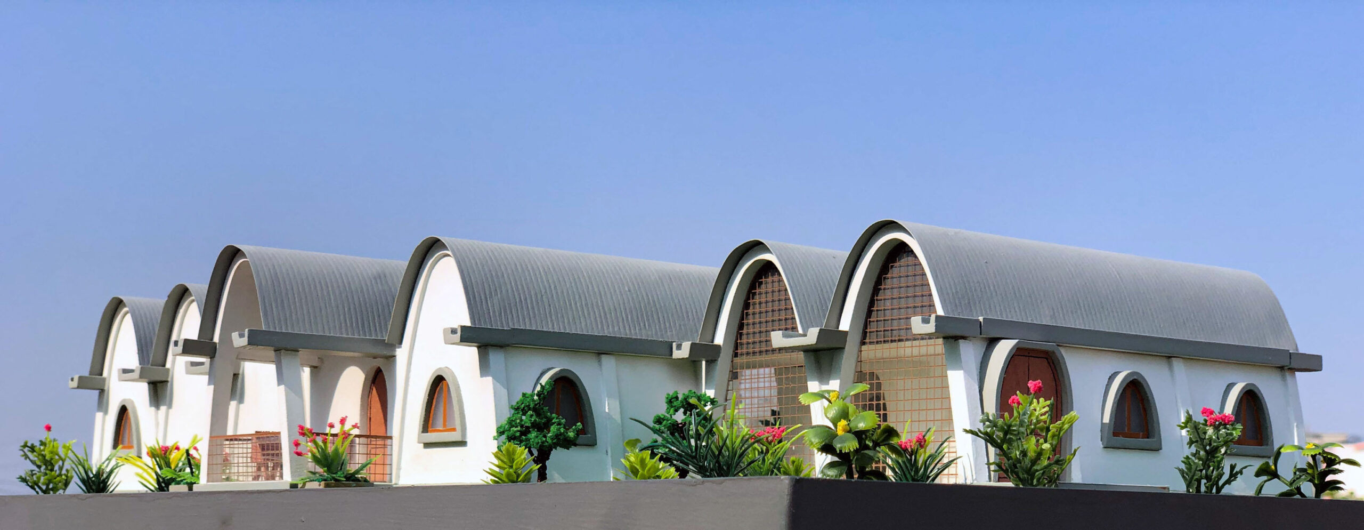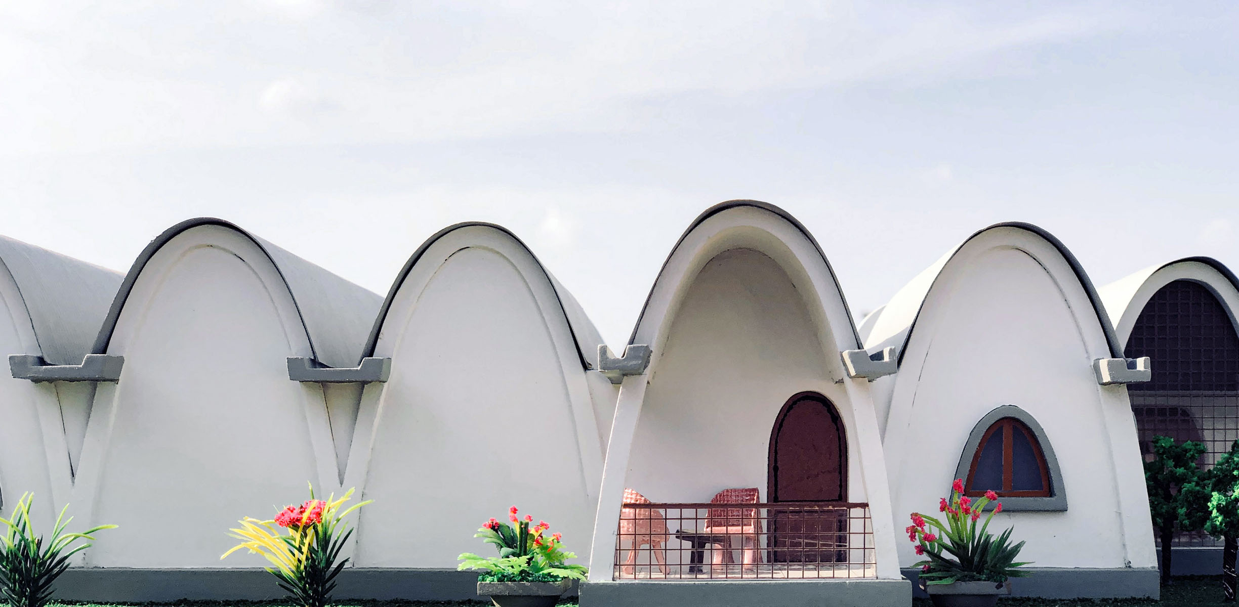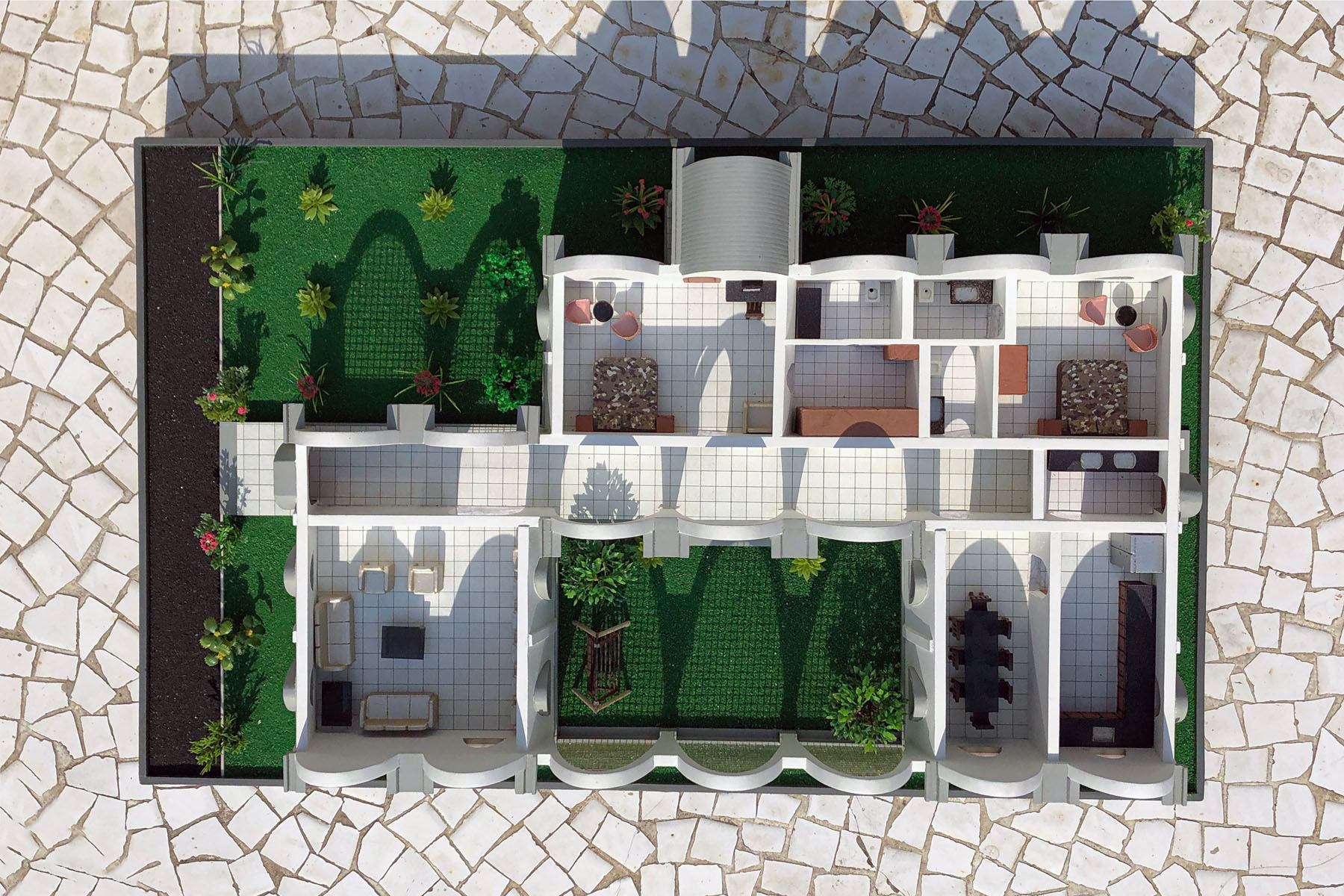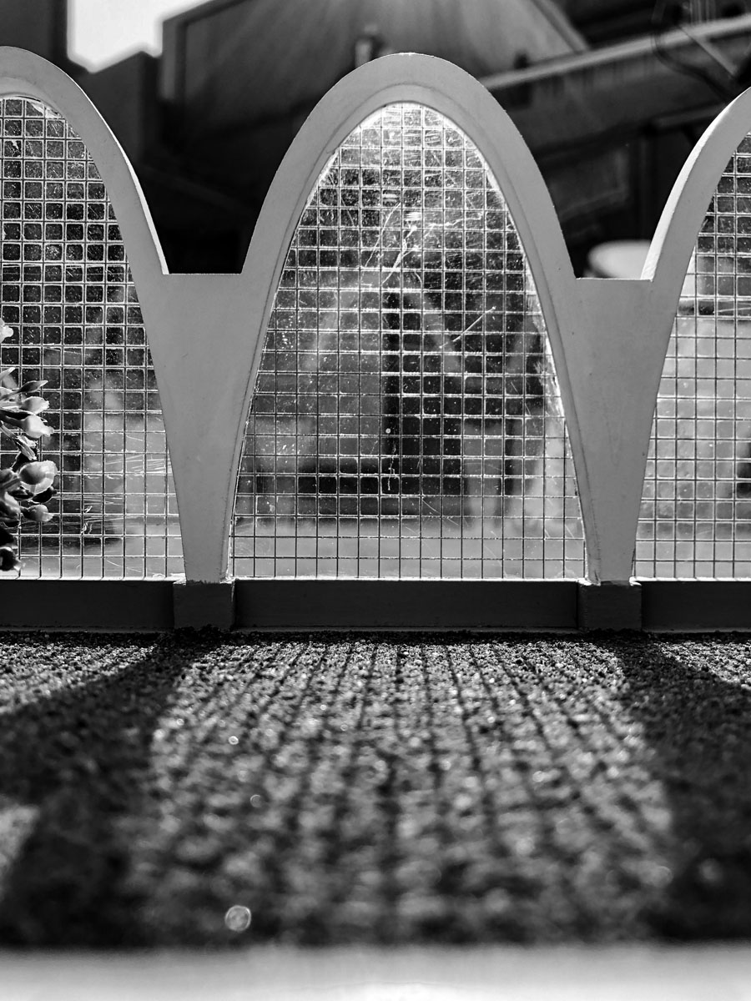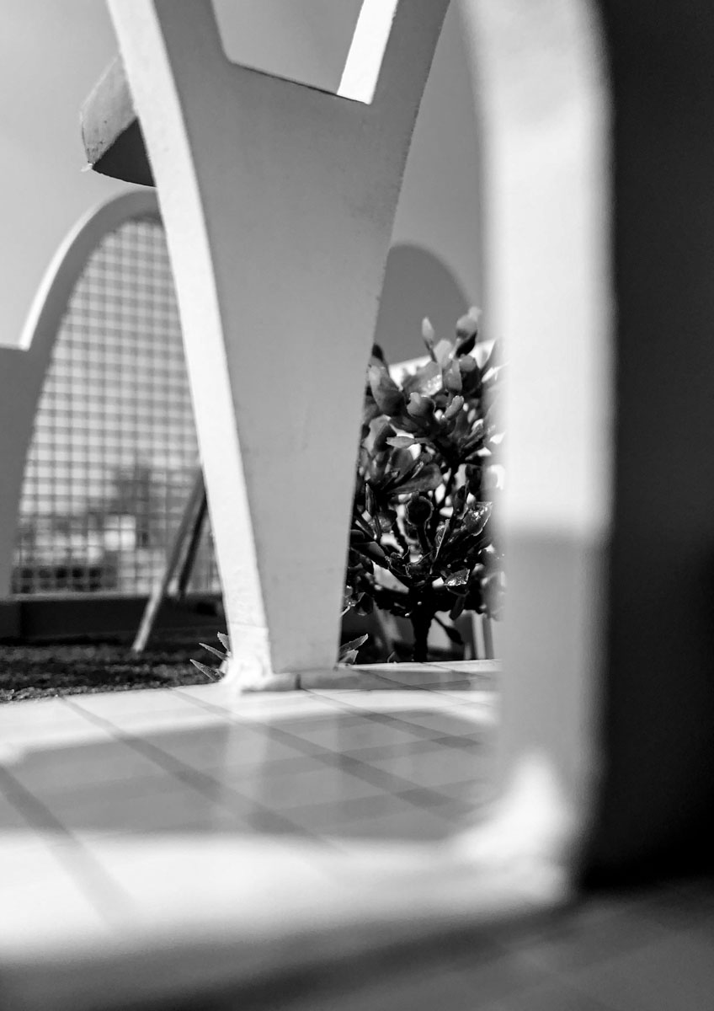This Cottage was designed for a Saint, on a farmland on the outskirts of Haridwar. The site is located on the pristine banks of the river Ganga, which gets turbulent during the Indian monsoon season, with her levels rising alarmingly with heavy rains.
The design was conceptualised for the solitude of the Saint, with a primary concern for minimisation of human impact on the untouched landscape of the site. While designing, the emphasis was on connecting the Cottage with the sacred river Ganga, the fruit orchards and hundreds of cows being cared for in the Gaushala (cowshed) on the farmland.
Owing to the remoteness of the location, use of sophisticated construction techniques was avoided and the enclosed spaces were kept to bare essentials due to the minimalistic lifestyle of the Saint. For the same reasons, the design needed to be economical and simple enough to be executed by volunteers.
The built enclosure is conceptualised as multiple layers forming a catenary vault. On the solid stone clad plinth, there are curved exposed brick walls, washed with lime, and punctured with pre-cast concrete openings. These curved walls are held together with flat ring beams of RCC, aiding additional structural reinforcements. The cottage is finally capped with a thin lightweight metal roof, which is insulated and also contains the electrical.
The design is an exploration work, that is both natural and technological, trying to achieve tectonics which is deeply rooted and yet very contemporary. Utilising the same linear module in multiplication, the modules are staggered, with their enclosure receding, to establish relationships between spaces on its either side. The volumes are kept low enough to be isolated, without being necessarily enclosed.


