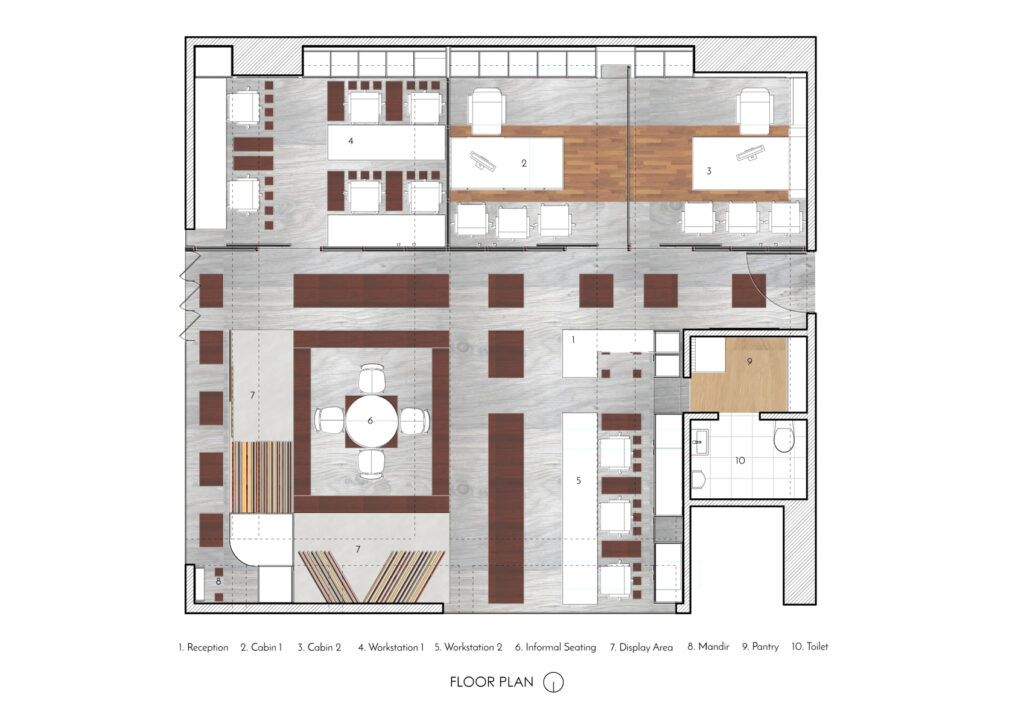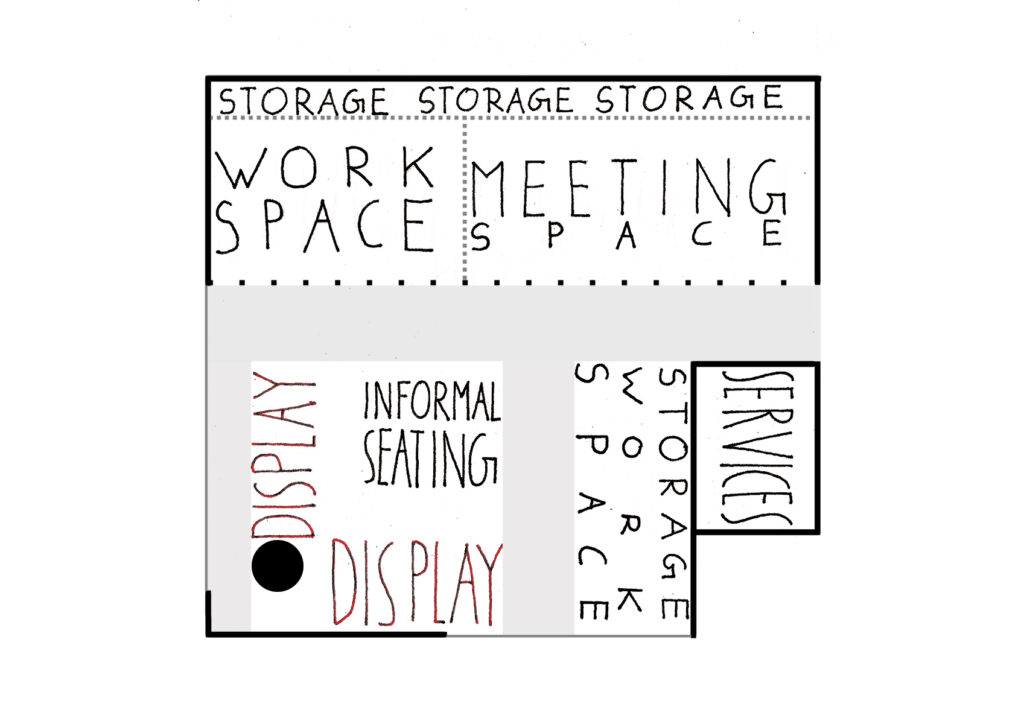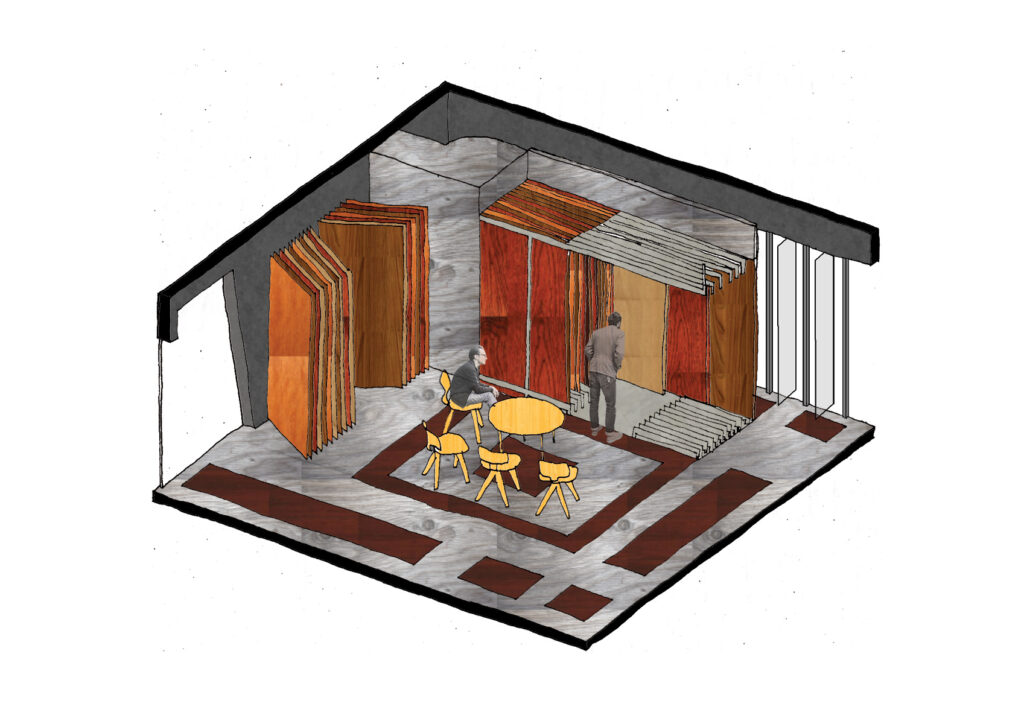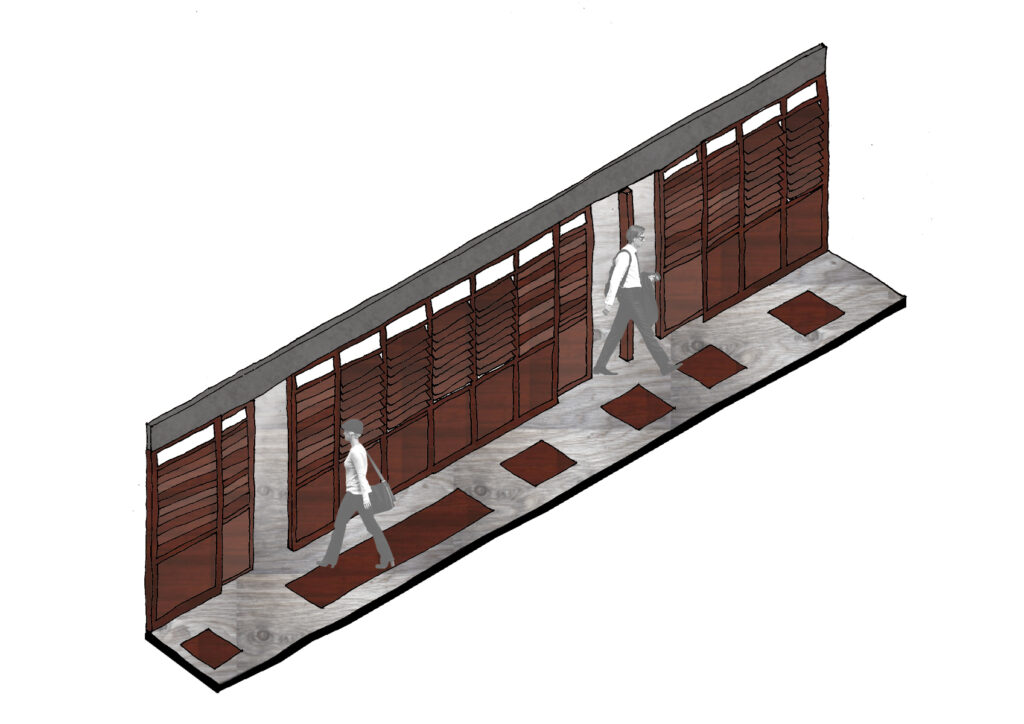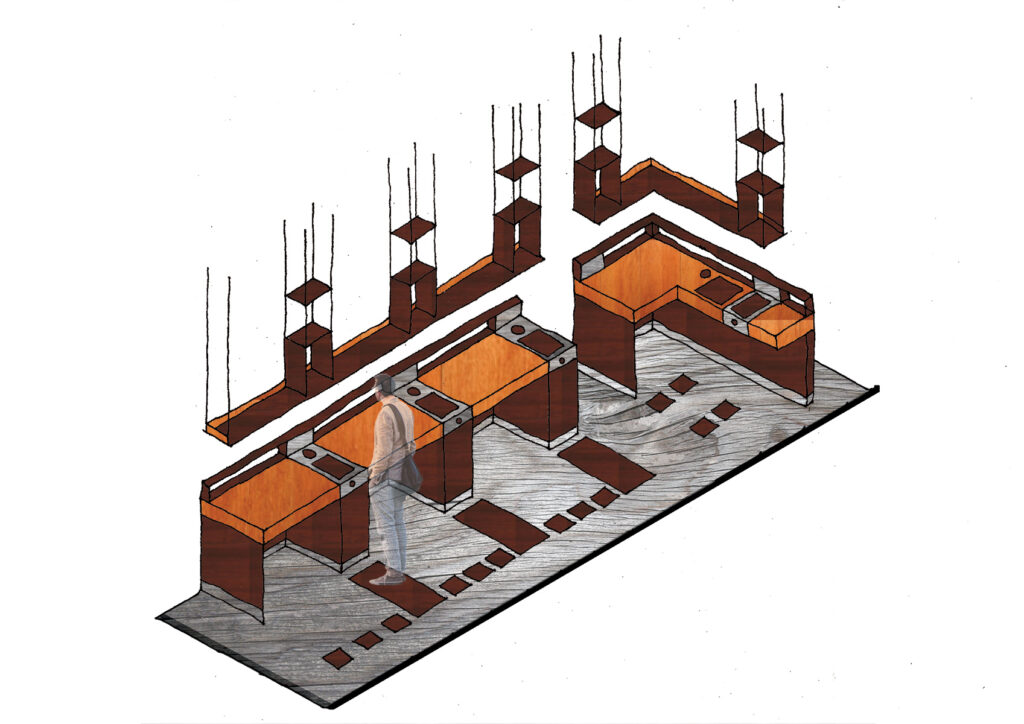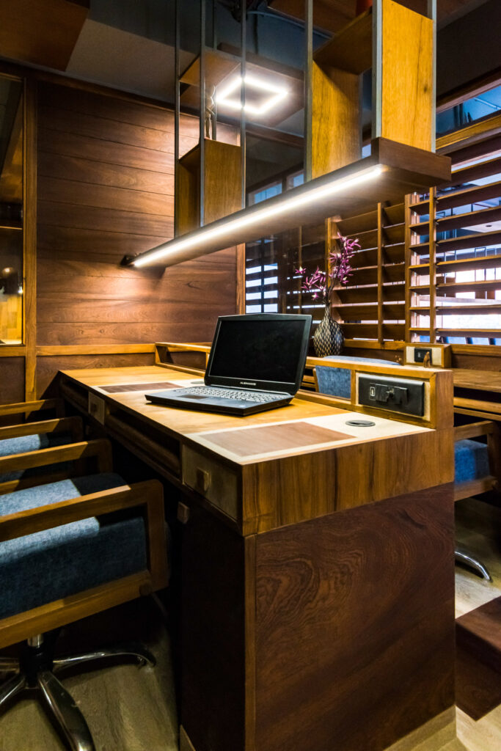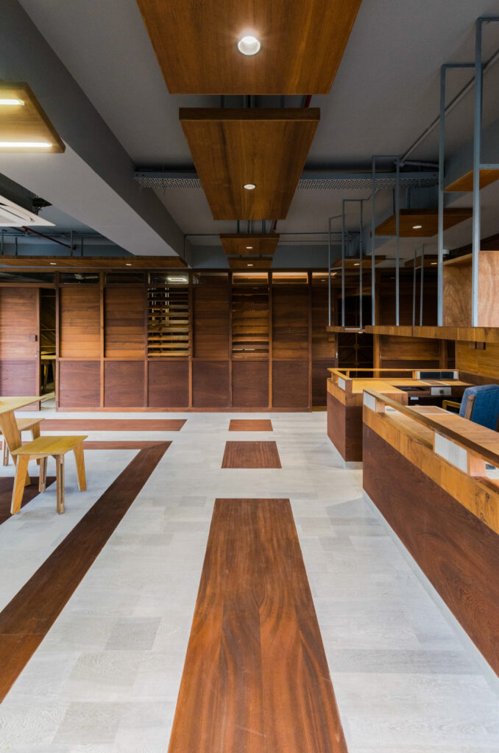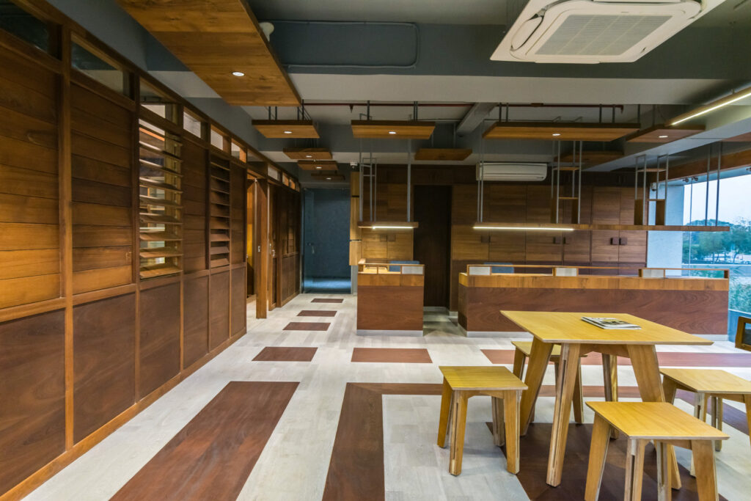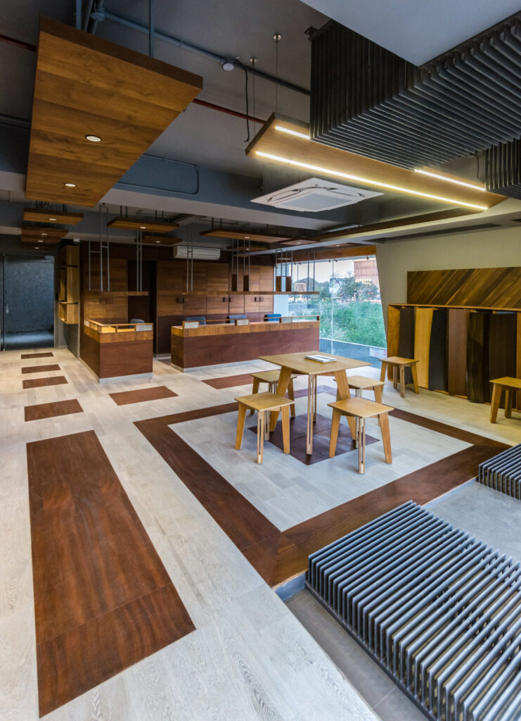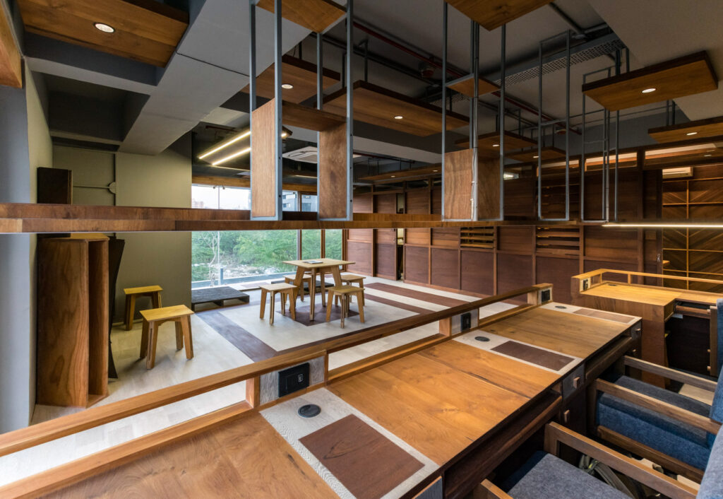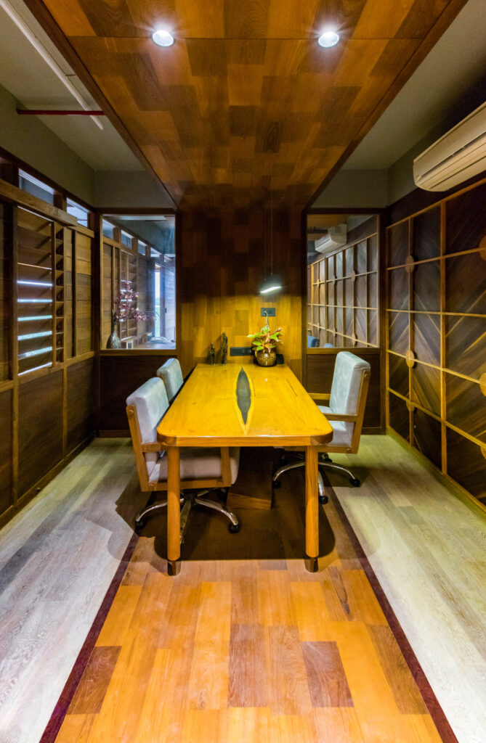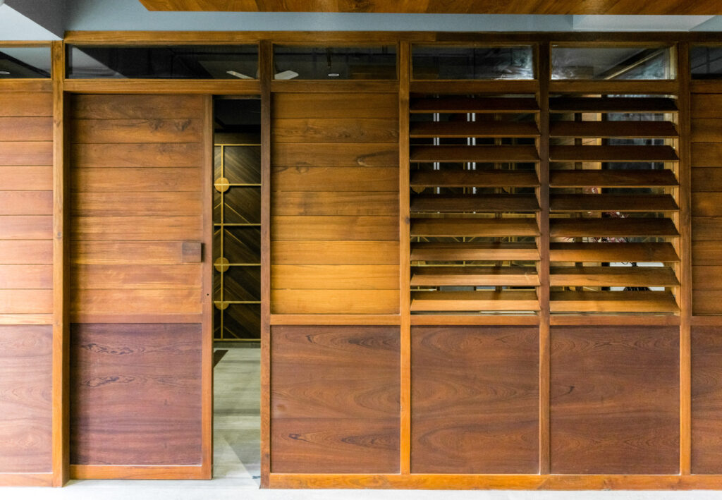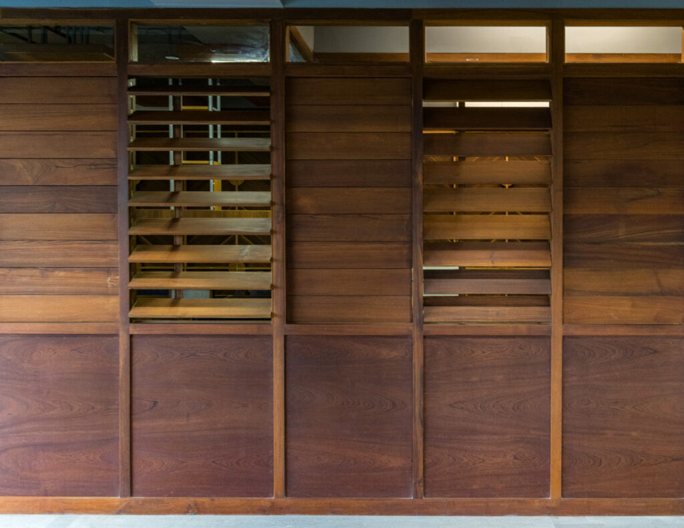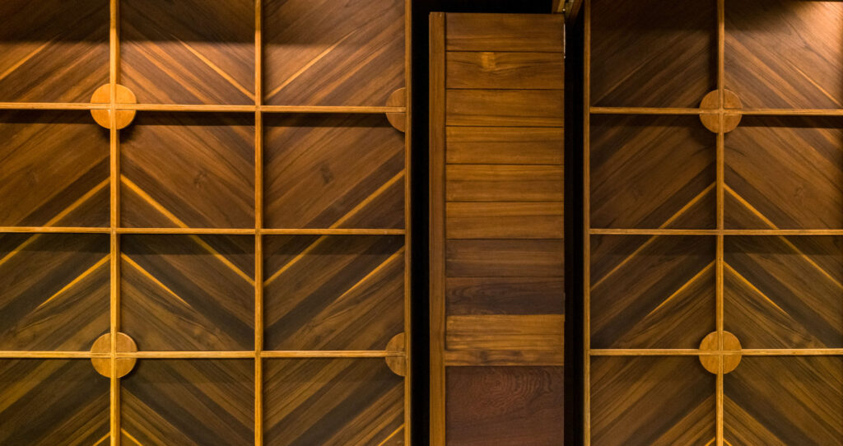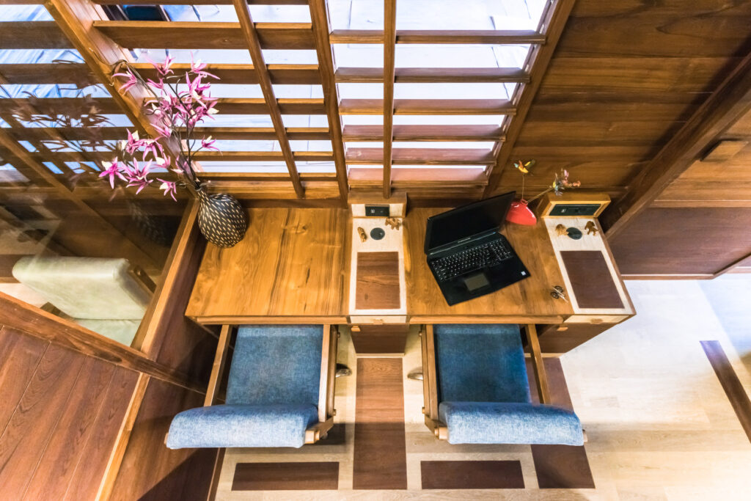NP Office is an office situated in a prominent building on one of the main roads of Ahmedabad. The office is planned as a new corporate division for a prominent plywood manufacturer here. Being of the building materials field, the brief included the fact that they would like to make the entire office by only the use of products manufactured by them. This was a challenge which led to various design innovations.
The space is simply divided into two parts largely, cabins on one side and an open are on the other along with service areas. The cabins have the two MD cabins along with an employee area for accounts and management, while the open area has some sitting area sales and marketing and large space for them to display their products. The entire focus of the project is on using the large array of materials related to wood that the client possesses.
In the end a general combination of greys and warm wood browns was taken as a base for the entirety of the office, all of which is achieved through different kinds of laminates, veneers and plywood (all manufactured by the client). Various different types of these products are used to provide contrast as well as highlight certain details like handles made of ply for a storage or mouse pads made with an inlay of a different veneer, creating a space for the switchboards over the desks, creating the entire flooring with various patterns of inlay also from veneer and so on.
The display area is custom designed out of stainless steel channels for frequent use of a specific manner of showcasing their products.


