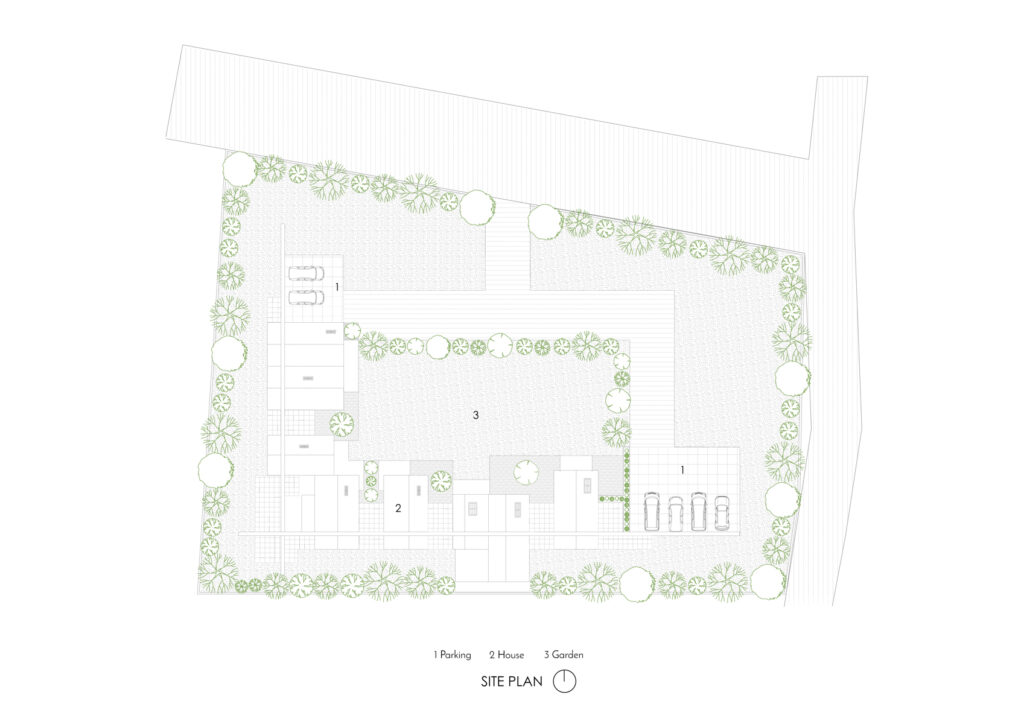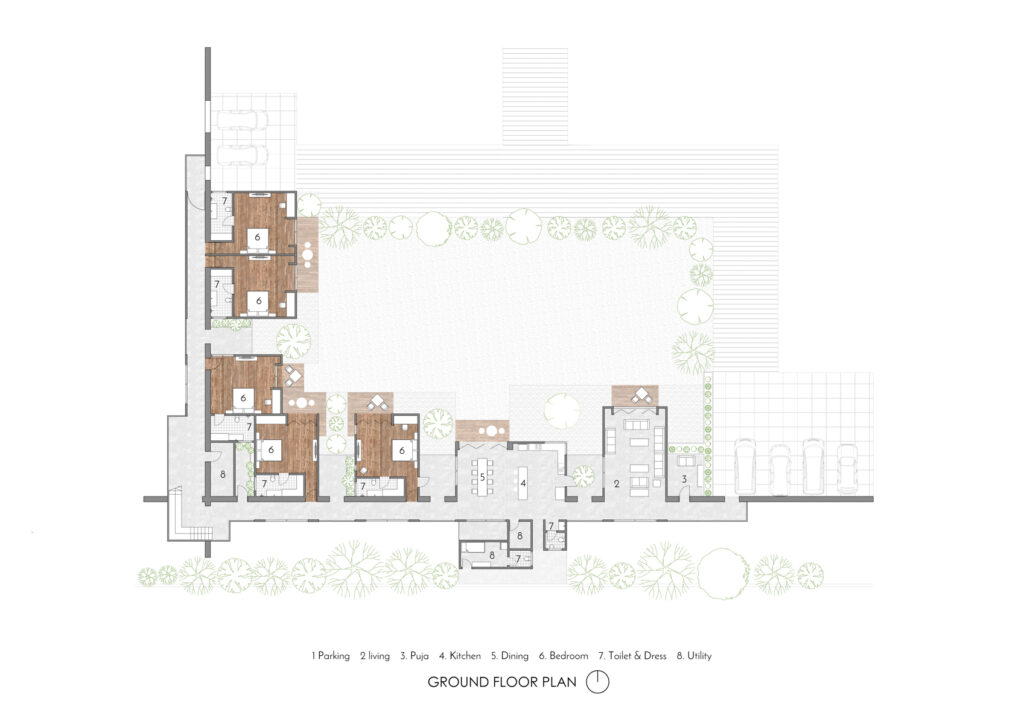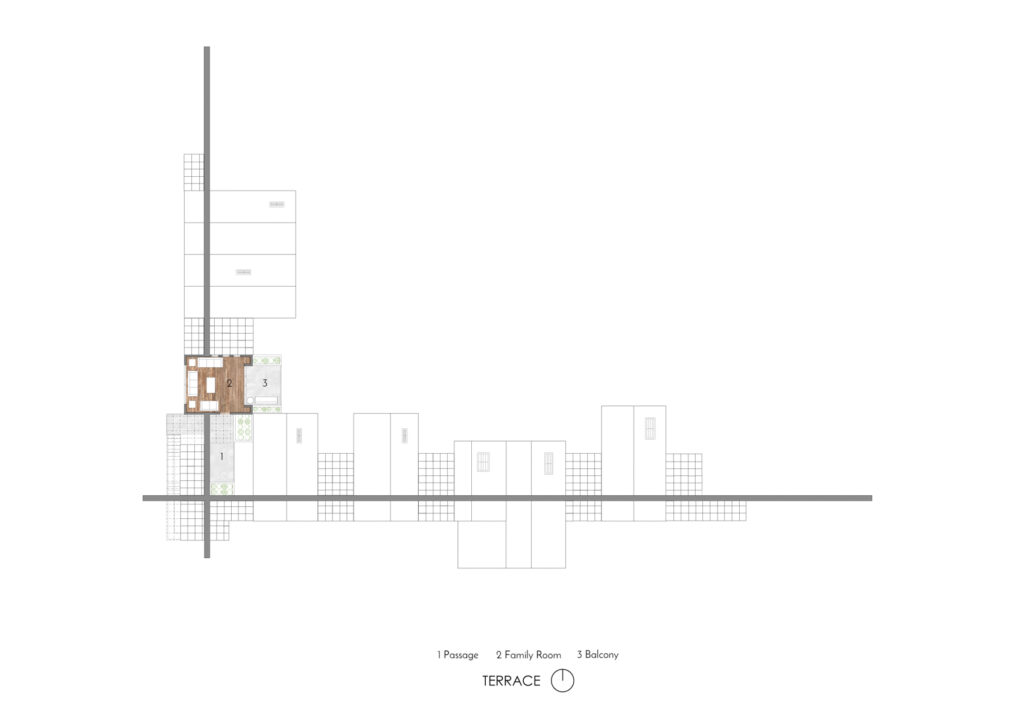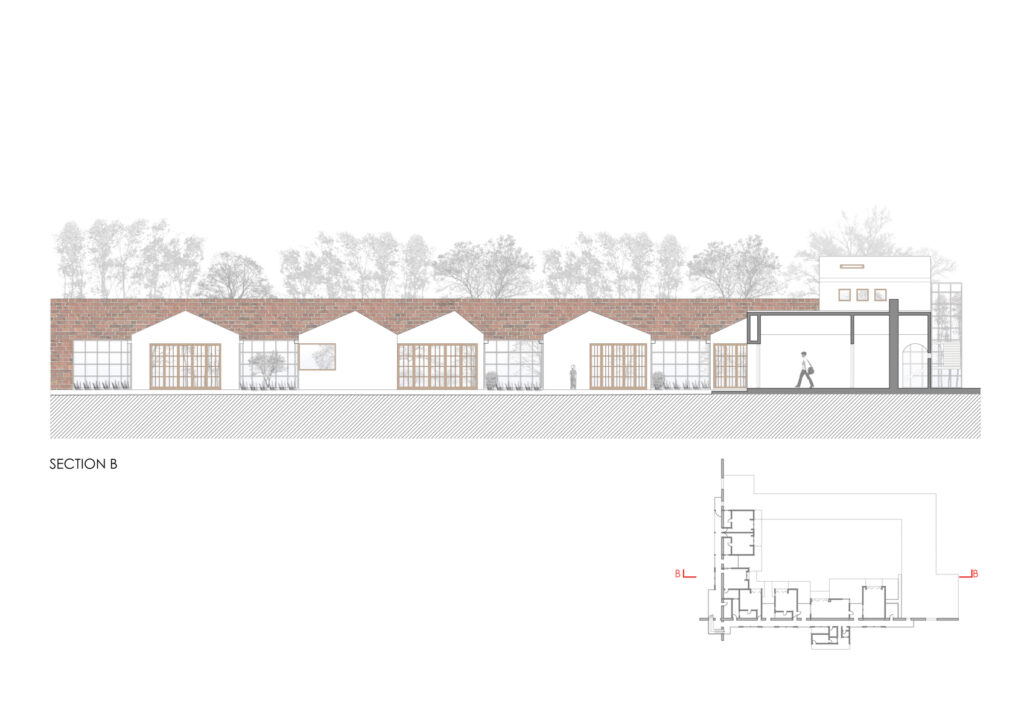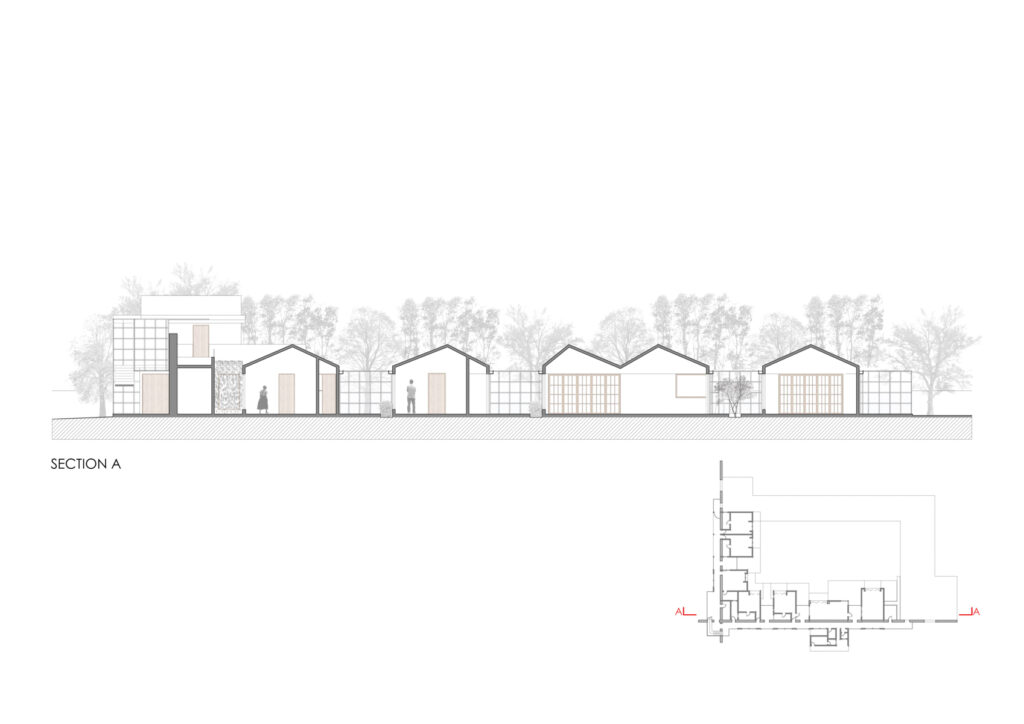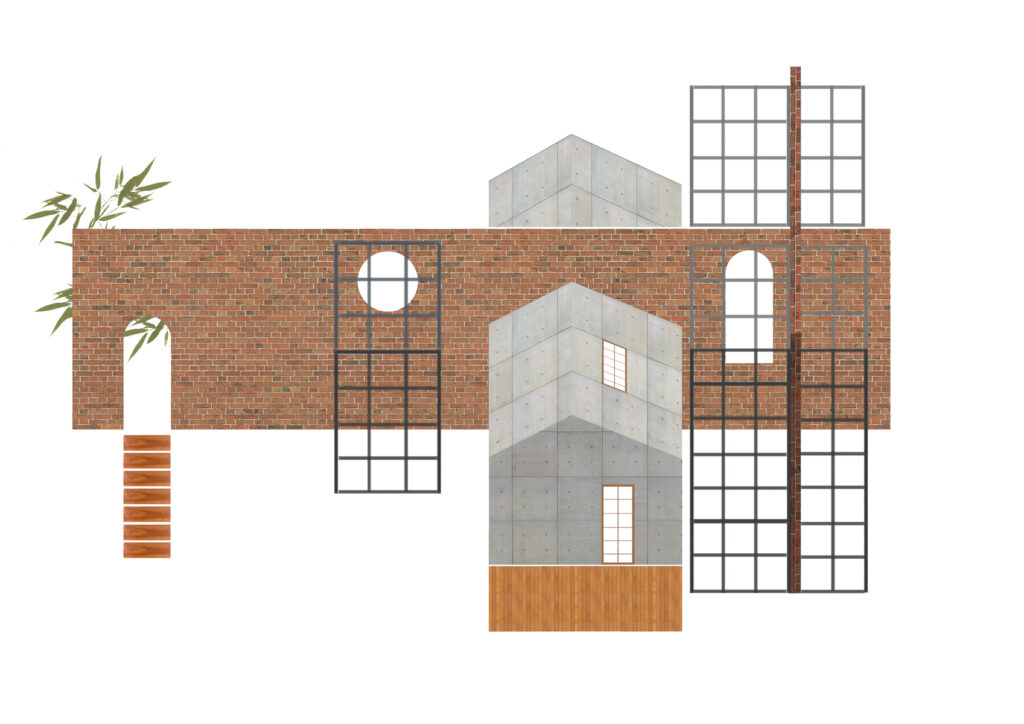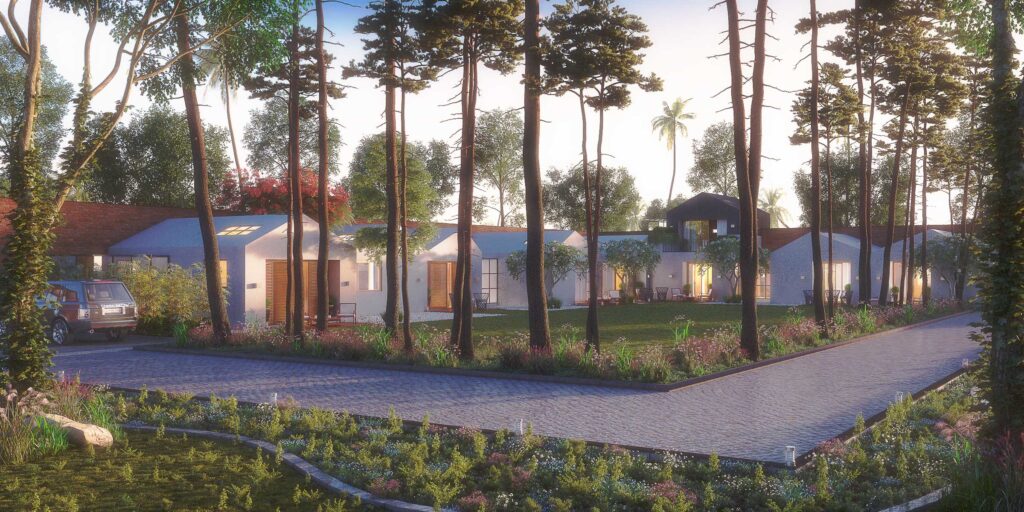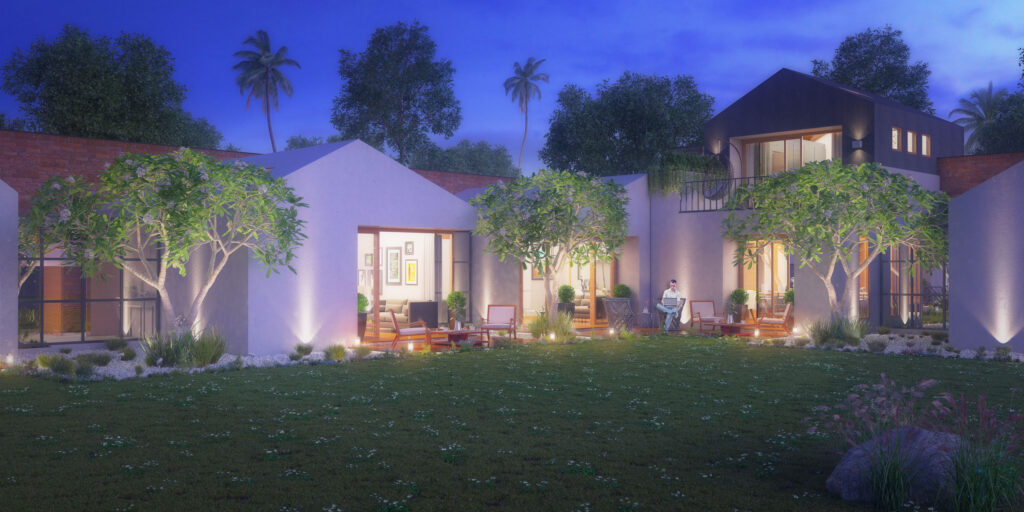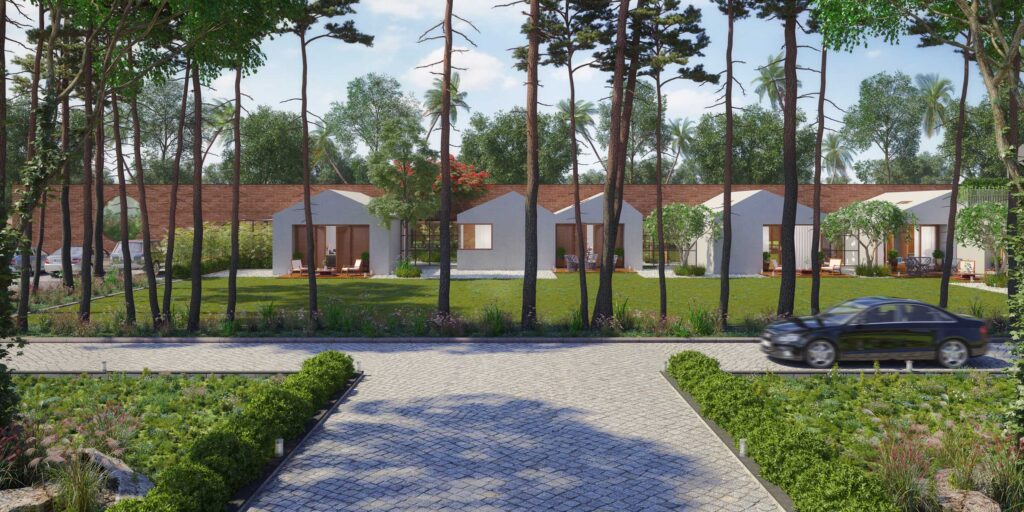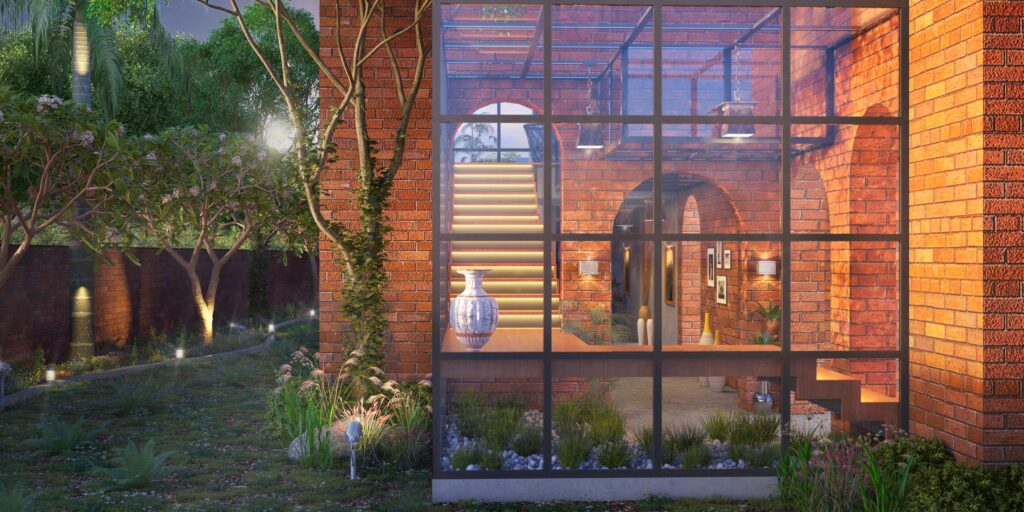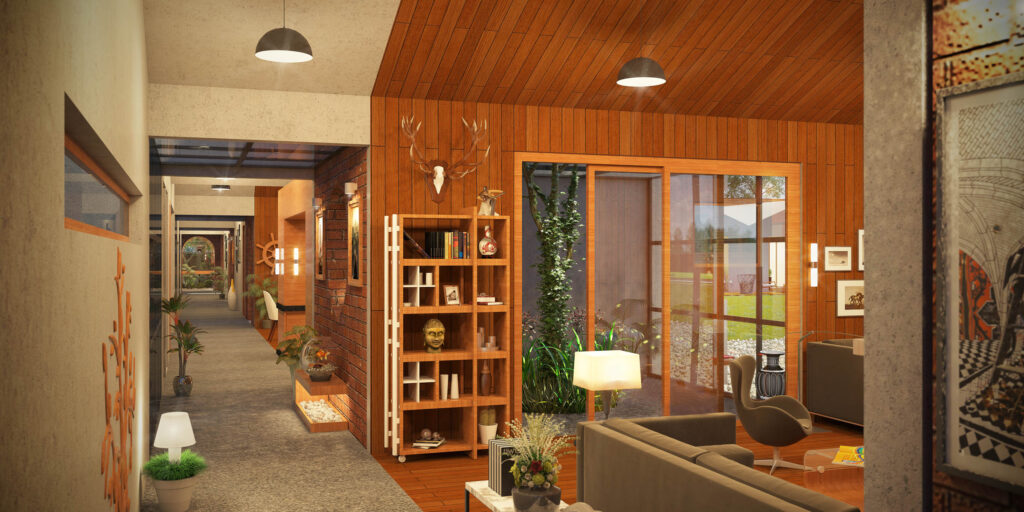NM House is a proposal for a large family home situated in the outskirts of the city of Ahmedabad. The site is situated in a remote location, with farmlands all around. In this situation this proposal strives to create a sense of enclosure for the longing of a personal space while viewing all around.
The building or rather many buildings sprawl across the entire south and west perimeter of the plot the open garden and verandahs happen in the north and the east and are hence shaded all through the day. A large wall is built along this same perimeter which in turn shades the built masses or the rooms hence becoming a heat barrier. This wall becomes the element along which the entire movement of the house is placed and in turn gives an individual as sense of direction. Through it various concrete boxes extrude out, each becoming a space in itself facing the large garden in front of it. Hence space gets its own verandah facing the garden and having direct access to the garden.. Between each of these spaces small glass covered courtyards are formed which become informal spaces for the family to sit out in. Along these in between spaces is where the passage opens up as well bringing in light and hence creating a sense of illusion of exiting one building block and entering another.
This linear element connects all the spaces of the house and the two ends of the line become the two entry points for the two generations in the family. At the node at which the line turns is where the staircase comes in, hence creating two layers of movement which cut across the walls resulting in an interesting set of junctions. The only space on the first floor is a flexible one, where movies can be screened or guests can be entertained. Materiality of the building is kept simple, with the wall becoming a thick brick one, the built masses of exposed RCC on the outside and wood on the inside and the spaces in between are made from a matrix of black metal sections with glass in the middle.


