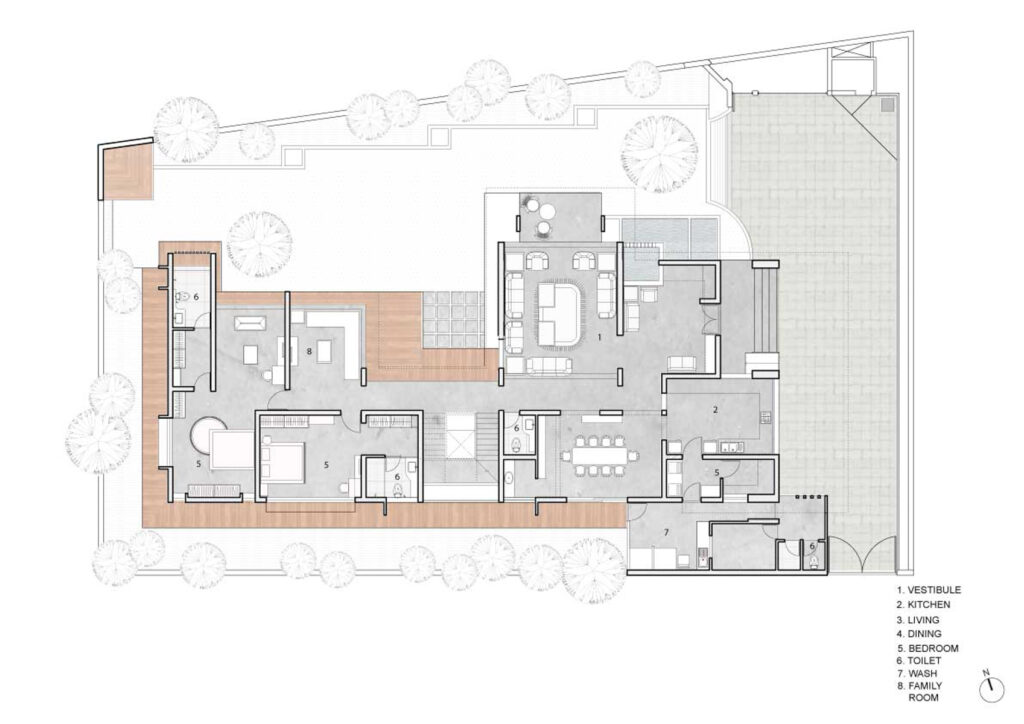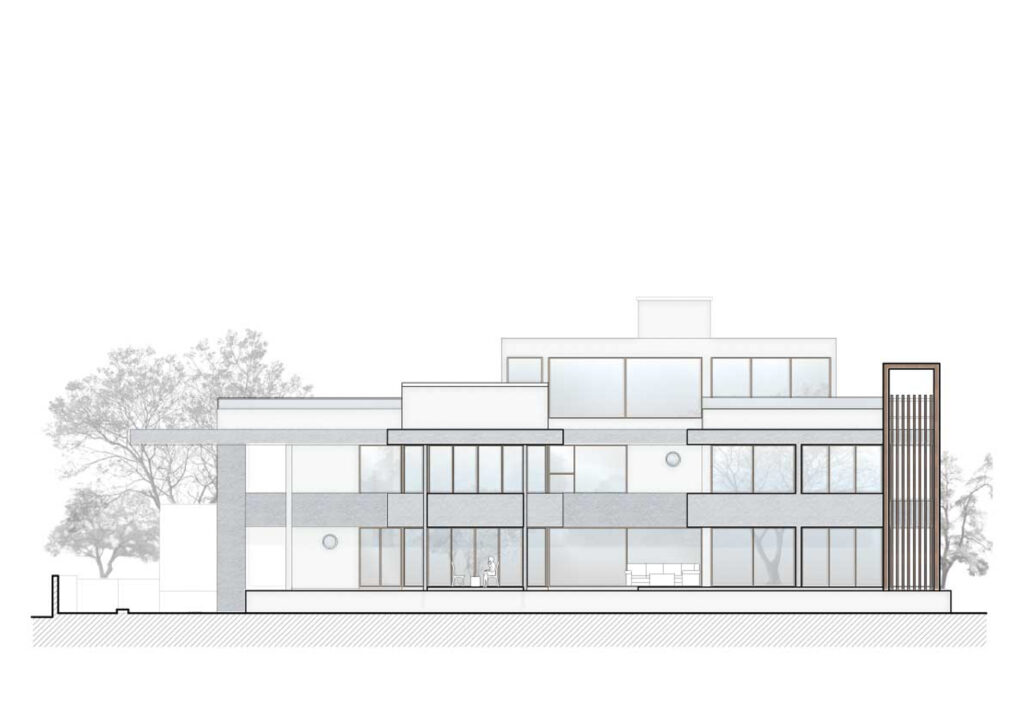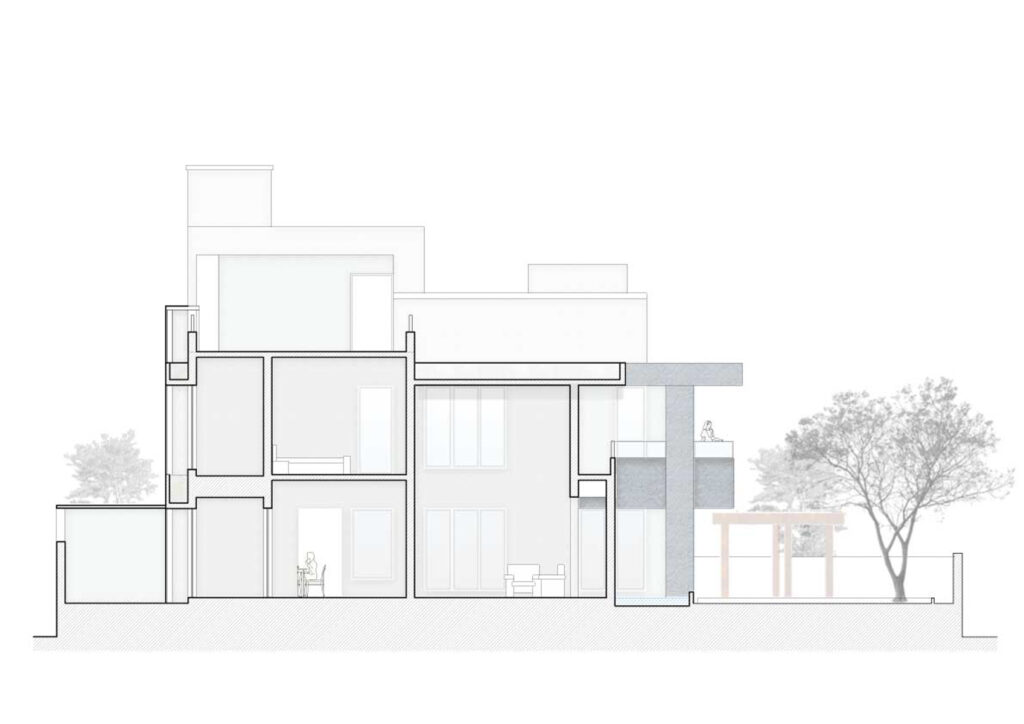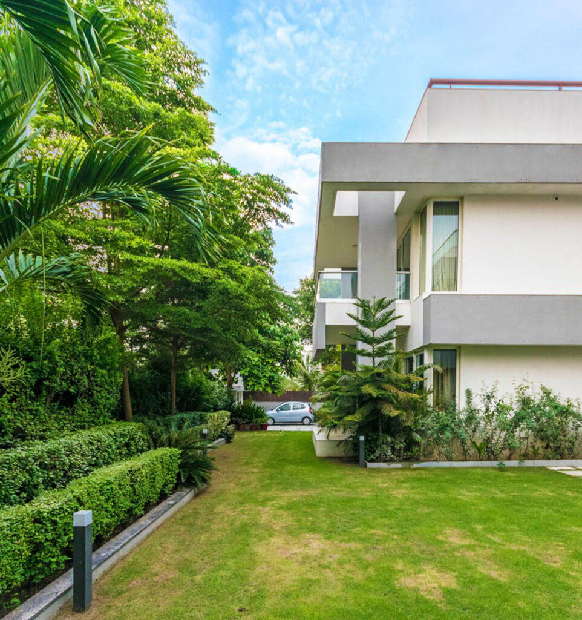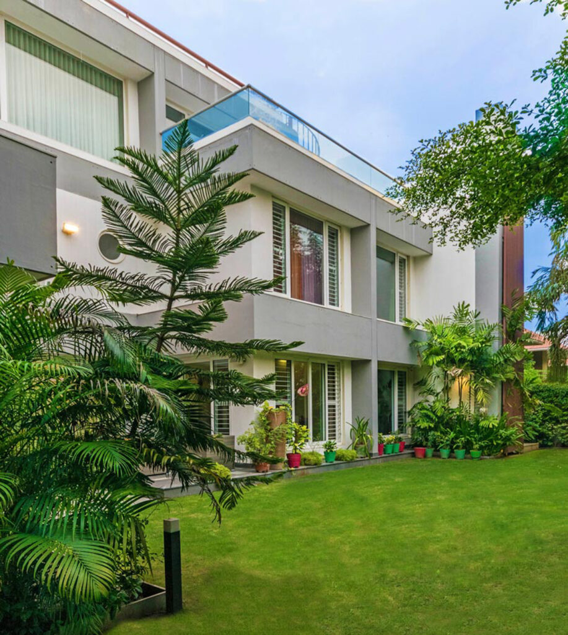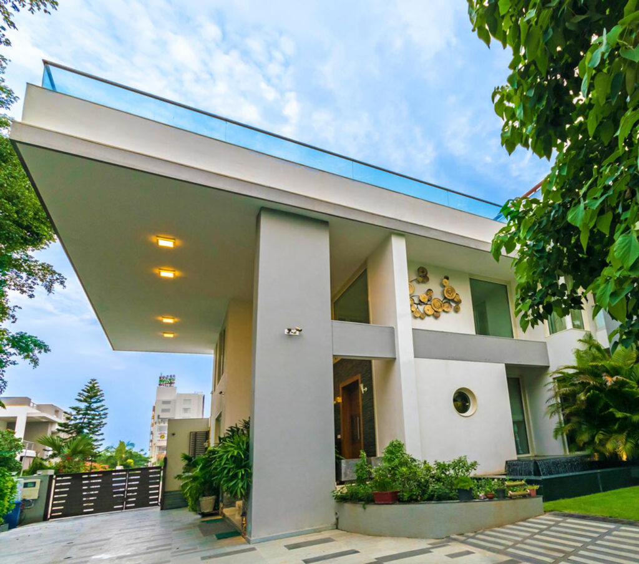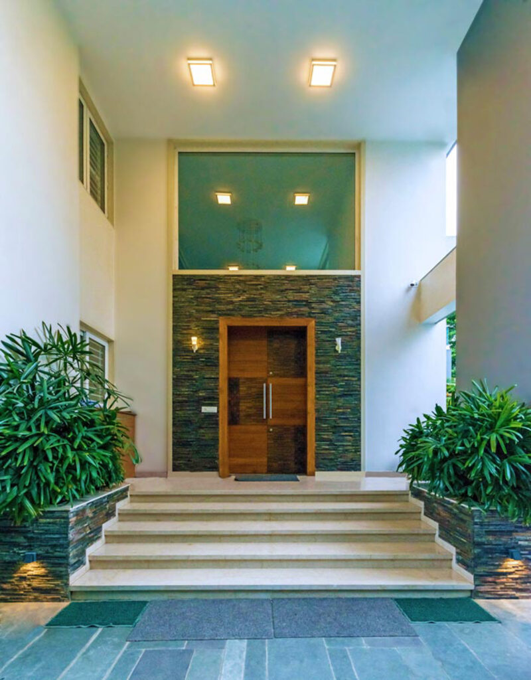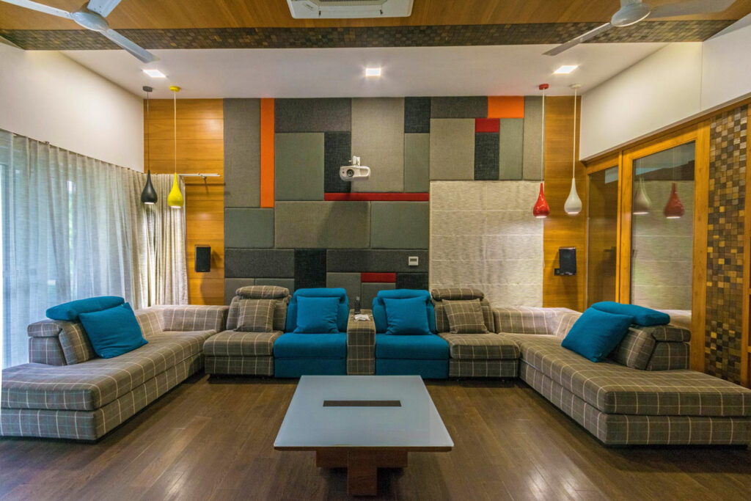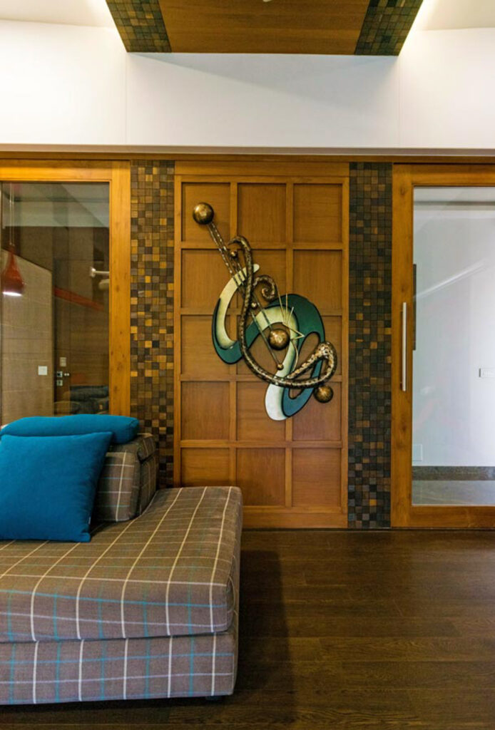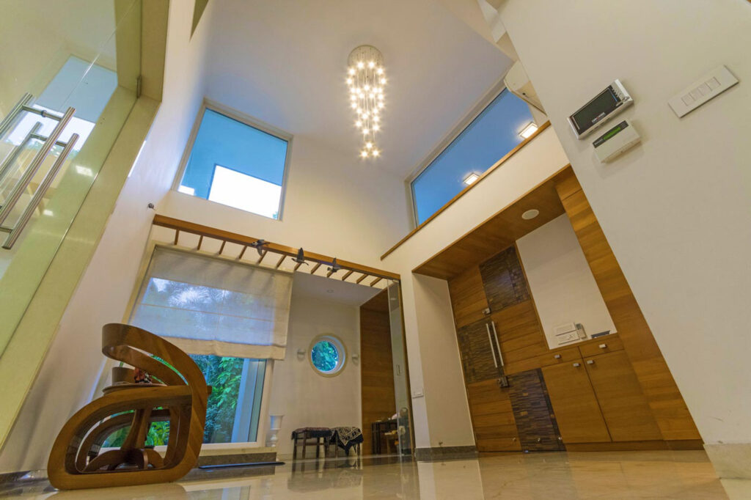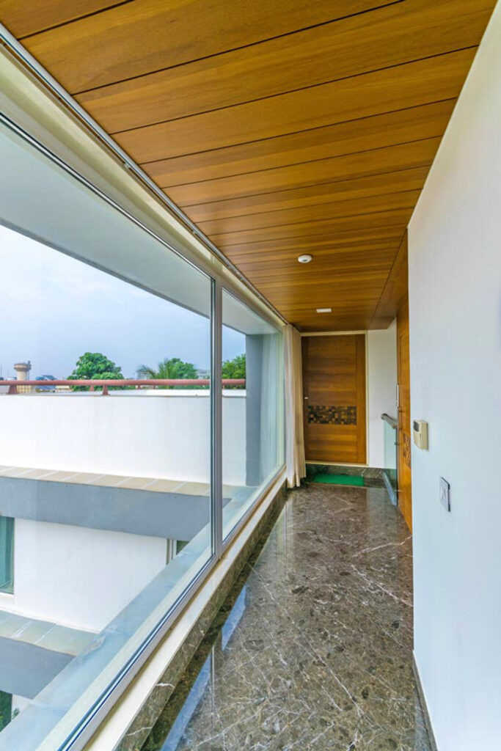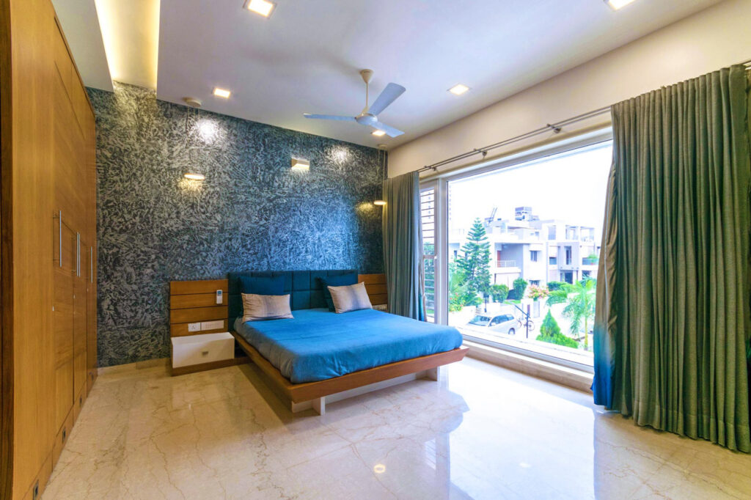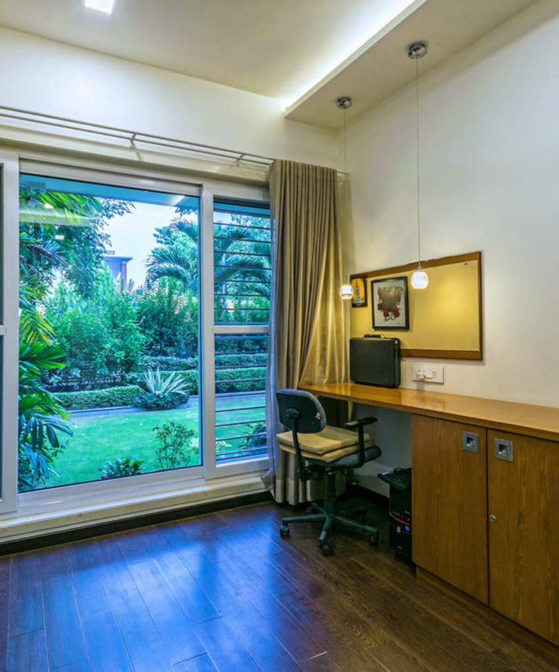DB house is designed on two plots in a gated society with limited people. The combination of these two plots makes for a linear space for design, with one entry form inside the society and the other from an outer road. The program of the house was made considering 3 children in the family, one still in school while 2 being married. The ground accommodates bedrooms for the parents and the child in school while the two married children take the upper floor. Most of the spaces open in the north, to bring in north light, while the south facade incorporates all the services hence creating a buffer to the heat and at the same time giving a blank facade towards an adjoining house in the society. The entry to the house is designed in a manner that one arrives from both the gates of the plot under a big overhang. This overhang is designed to make the entrance appropriate to the scale of the house.
Client
Dinesh Bilgi
Typology
Residence
Location
Ahmedabad
Year
2010 - 2015
Status
Completed
Area
8,000 sq.ft
Design Team
Manish Doshi, Bharat Prajapati, Brinda Panchal
Photo
Satvik Bhavsar | Chasinglight Studio


