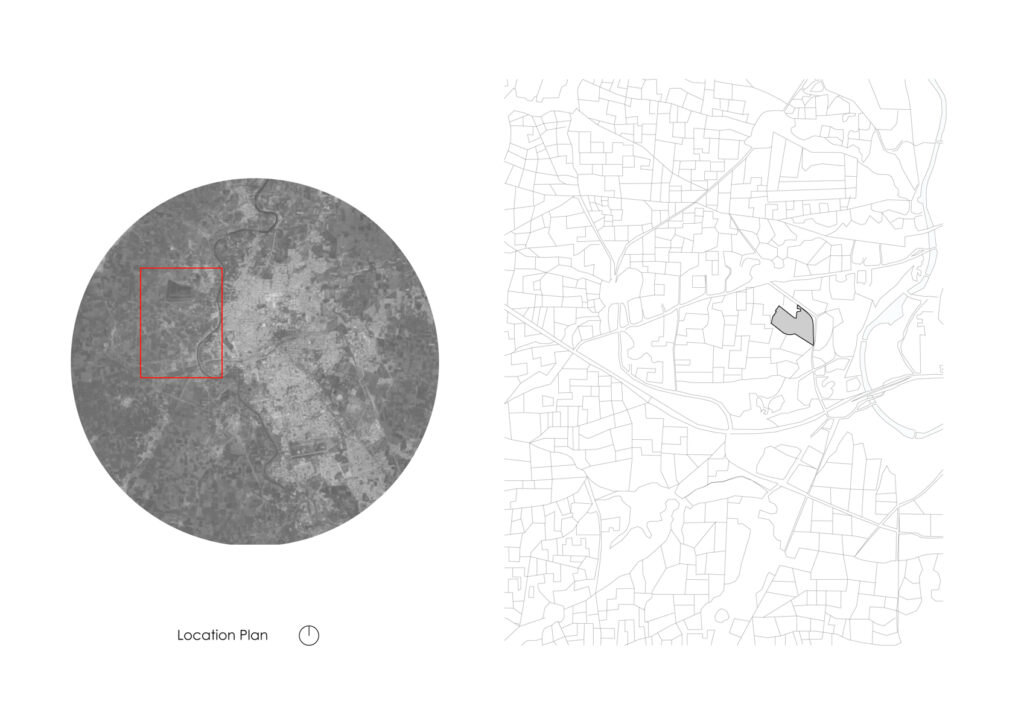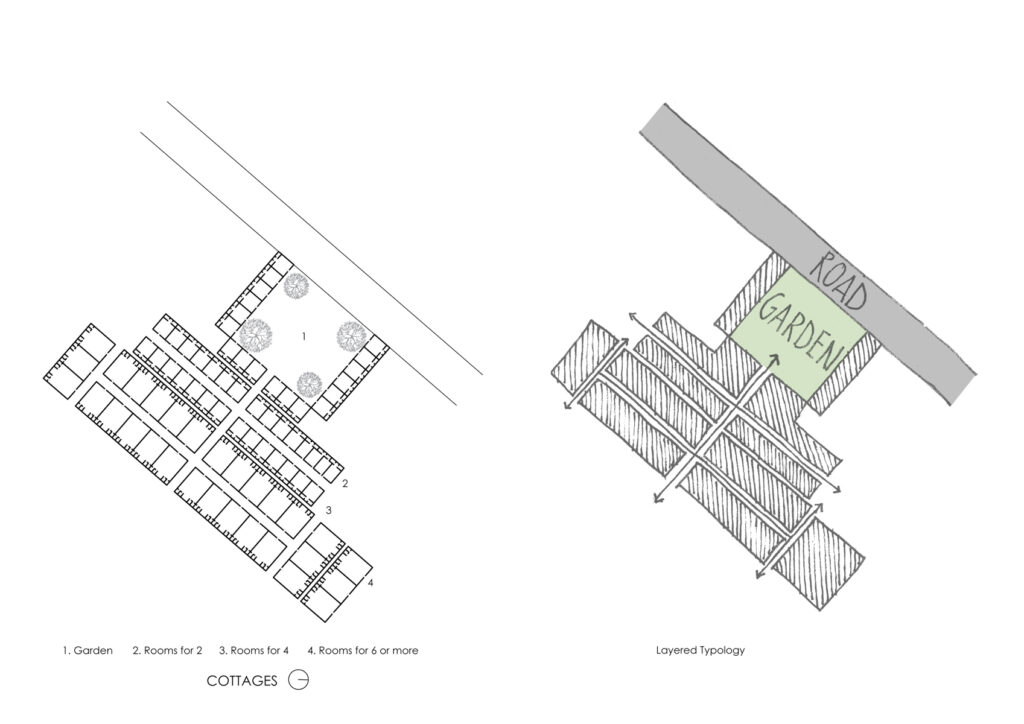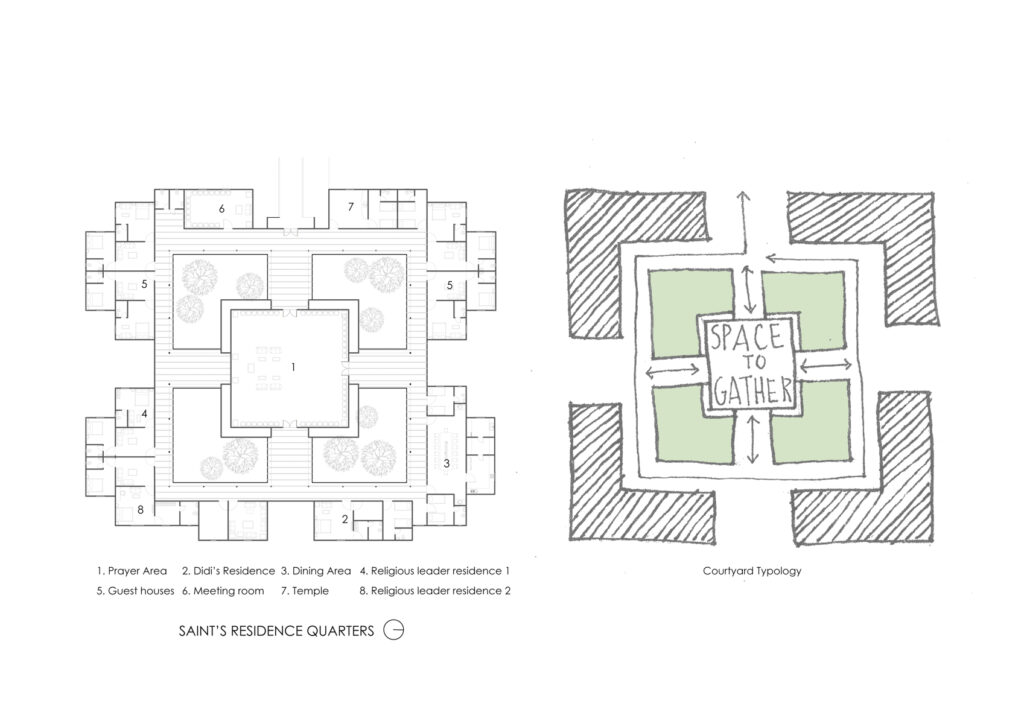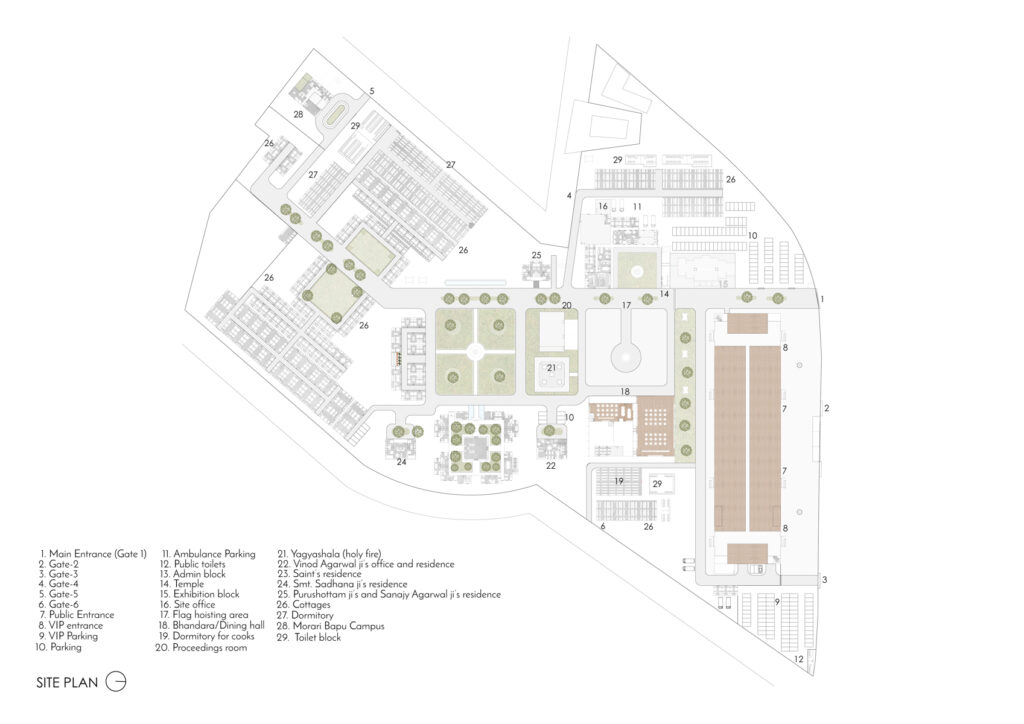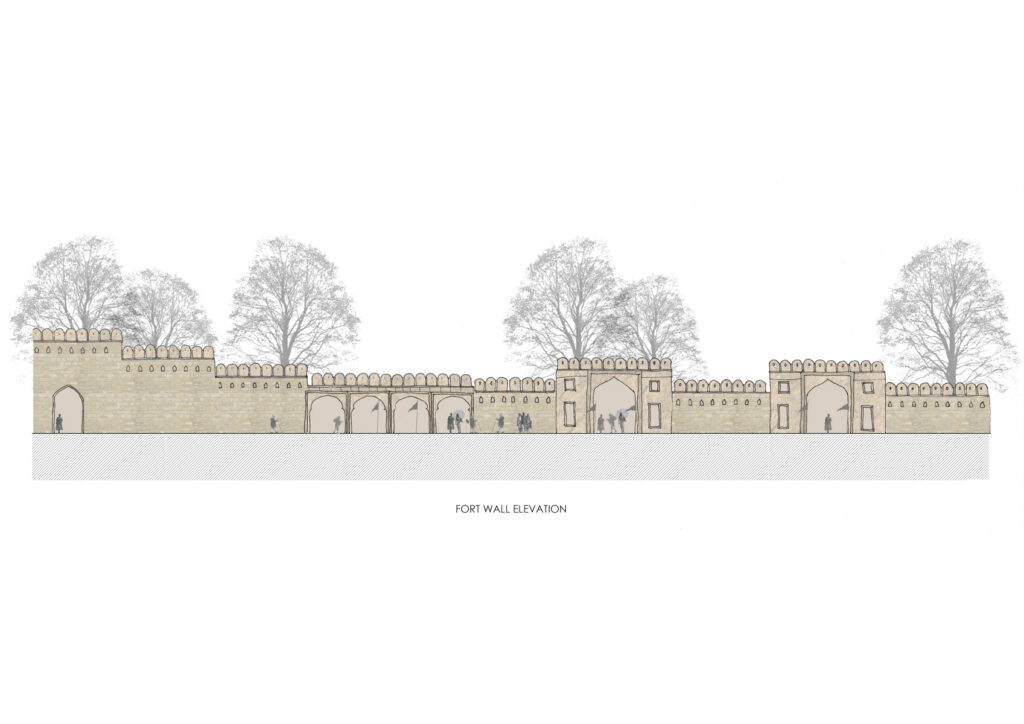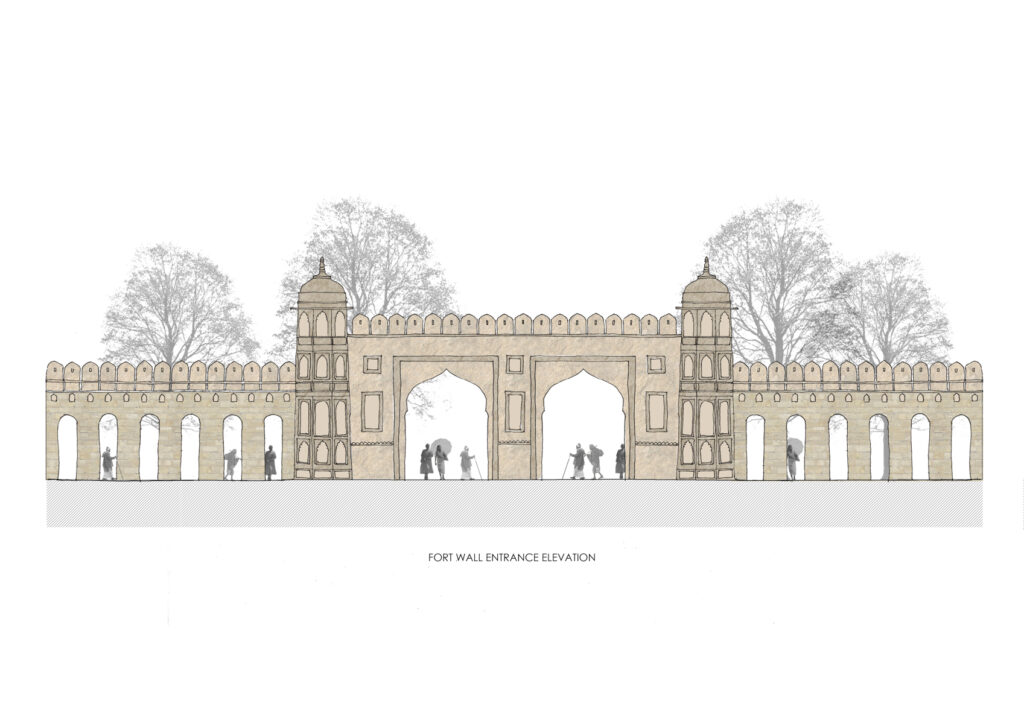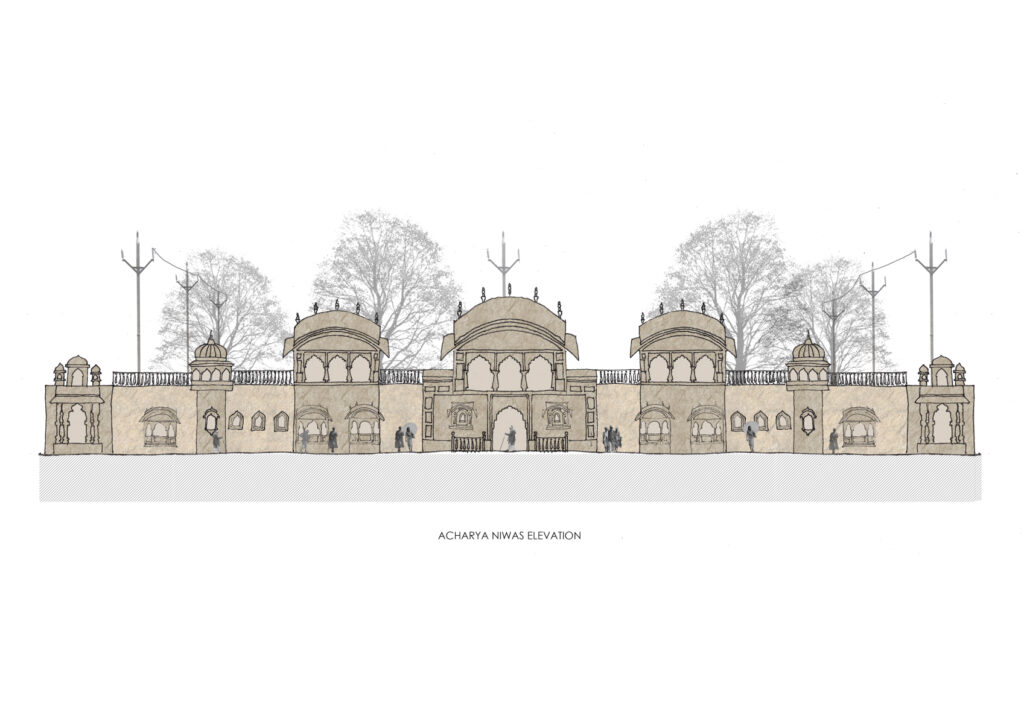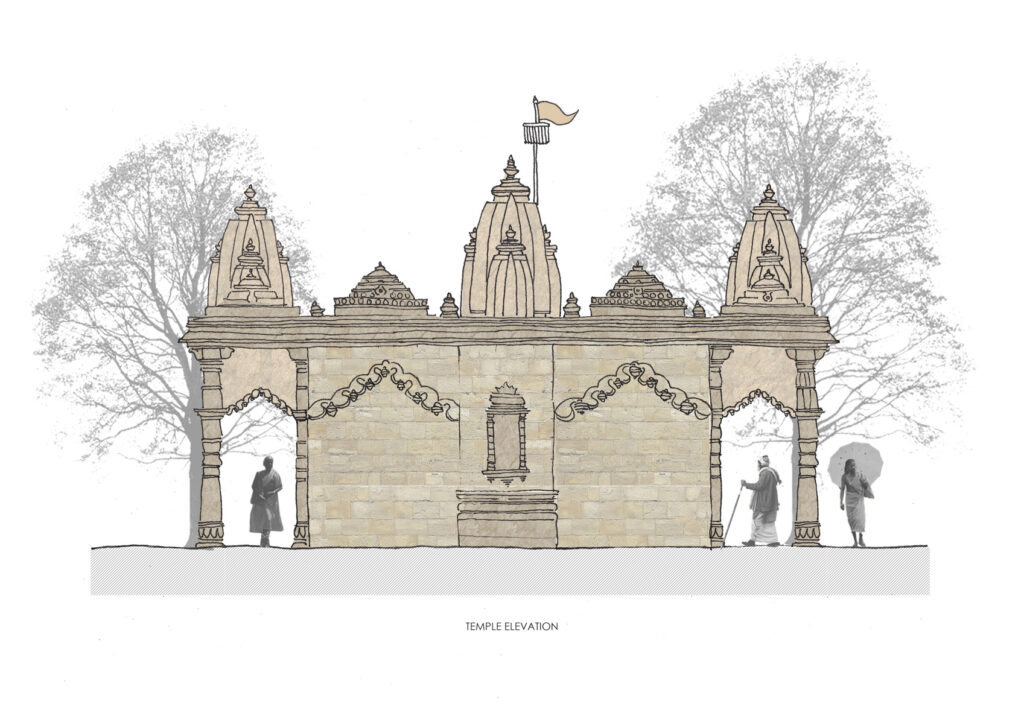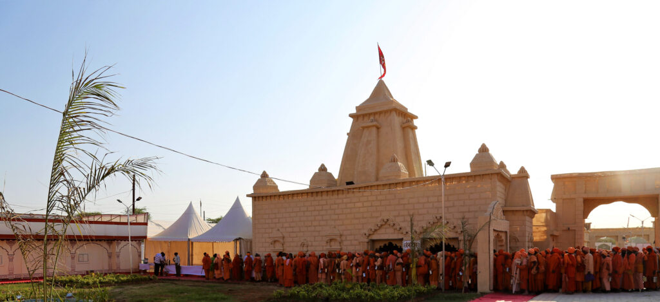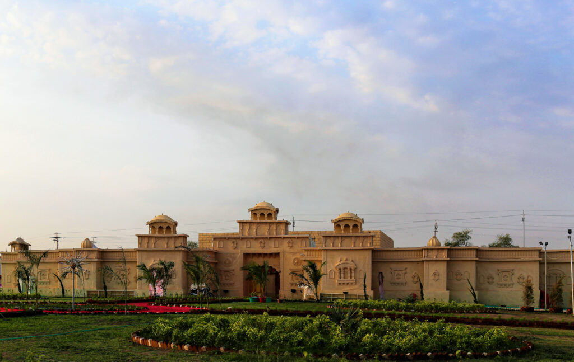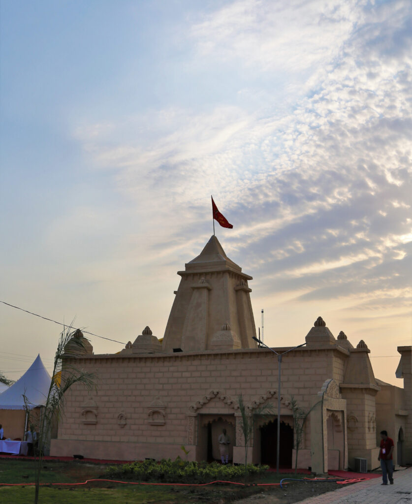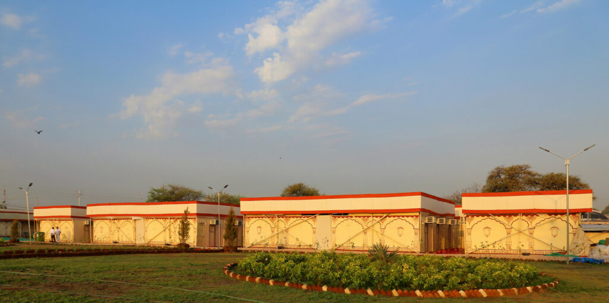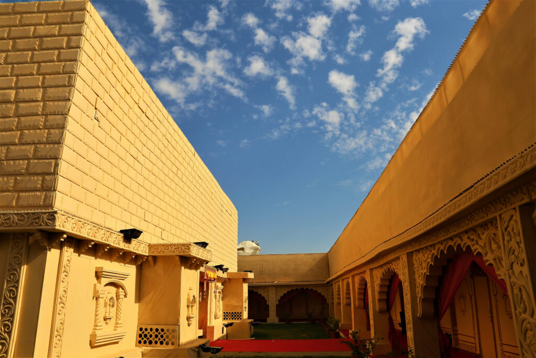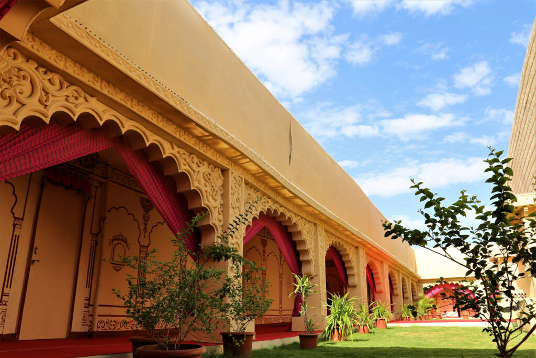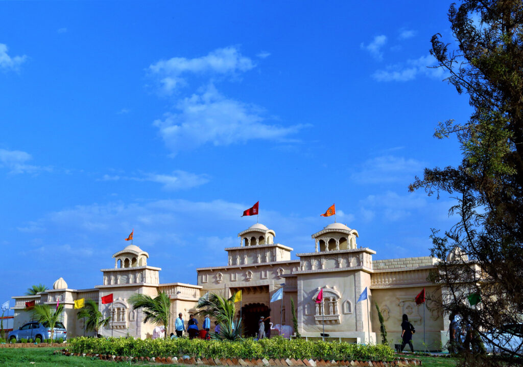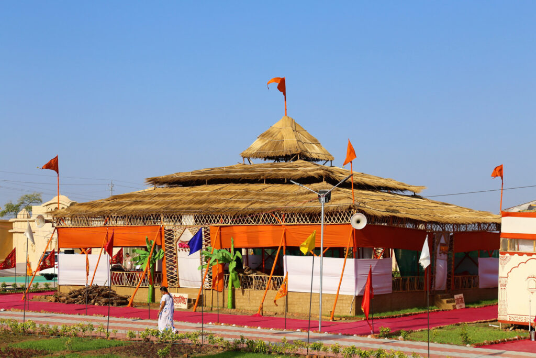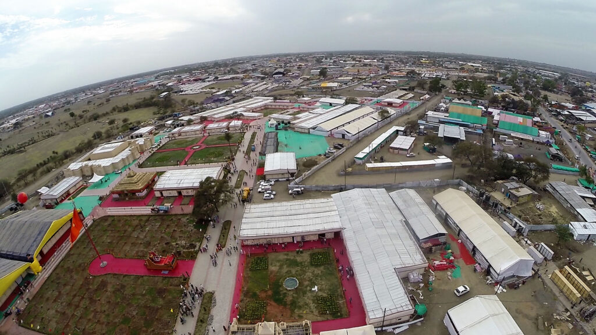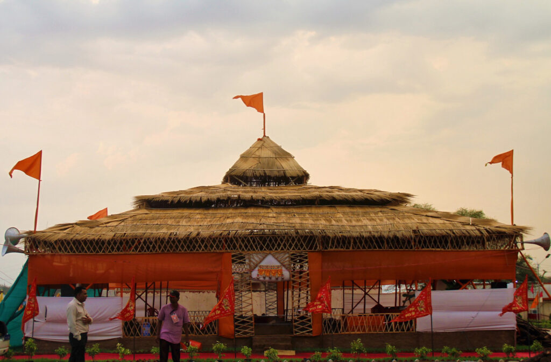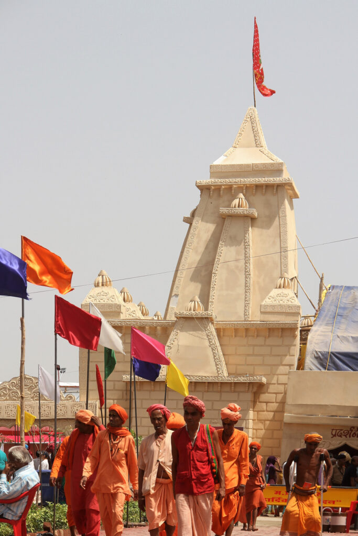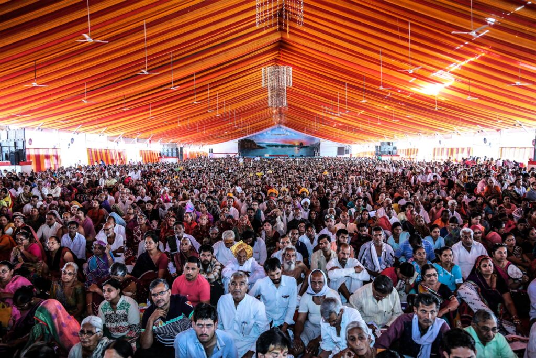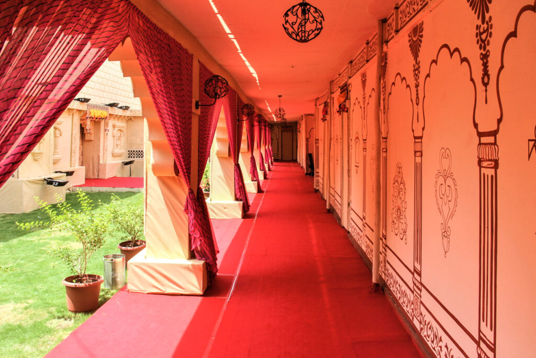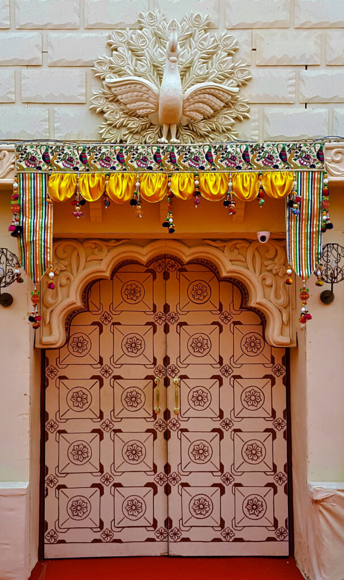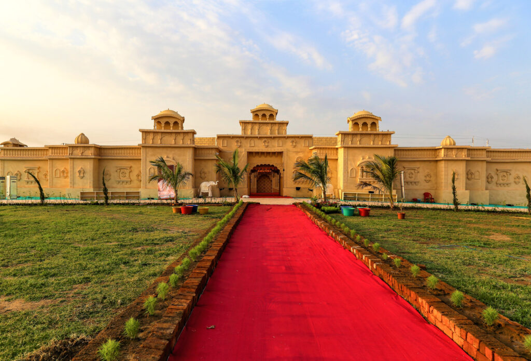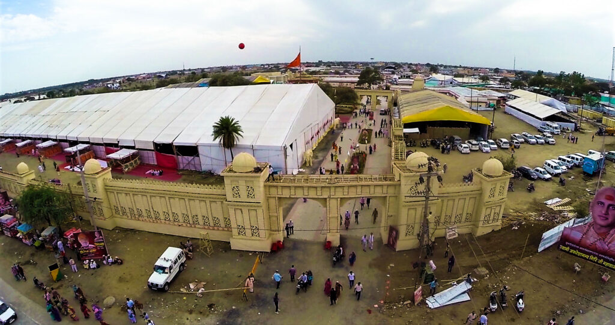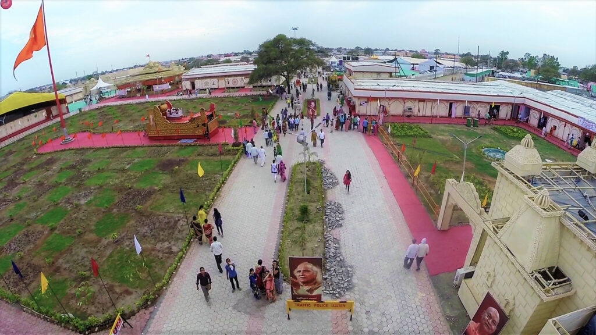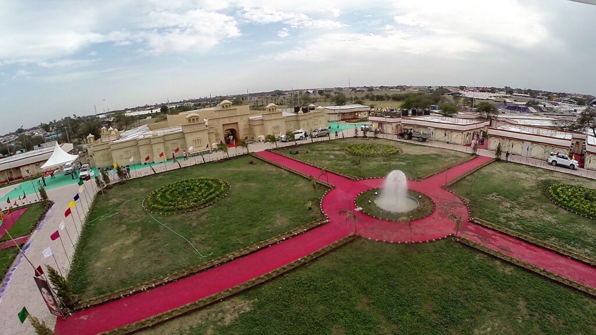The Kumbh camps are designed and set up for each of the Kumbh Melas, to accommodate the mass influx of pilgrims for the event. A recurring project undertaken for a Spiritual organisation since 2004, temporary premises were set up for the Ujjain Kumbh in 2016. With each passing year‚ as the organisation grows, the camp size, requirements and detailing have grown too. The largest camp to date, the design for the Simhastha Kumbh 2016 at Ujjain was based on a Rajasthani Architecture theme. The campus boundary was designed to resemble a Rajasthani fortress; the Datt Sadan had the look of a Rajasthani Palace, achieved using intricate thermocol work made to resemble stone carvings, and all the other residential blocks were decorated with rich paintings typically found in traditional Rajasthani towns. With a built-up area of about 2.5 lakh sq.ft. and landscaped gardens with fountains covering about 1 lakh sq.ft, the camp comprised of a Spiritual and Cultural Programs Tent to seat about 10,000 people at a time, a Dining Tent that fed about 15,000 people per meal, and various residential complexes with cottages of different sizes and capacities. The camp was equipped with about 300 toilets with the required water supply and drainage network.
Client
Prabhu Premi Sangh Trust
Typology
Spiritual
Location
Ujjain
Year
2015 - 2016
Status
Completed
Area
2,50,000 sq.ft
Design Team
Malini Doshi, Manish Doshi, Pankhuri Bhatia, Khyati Chudasama


