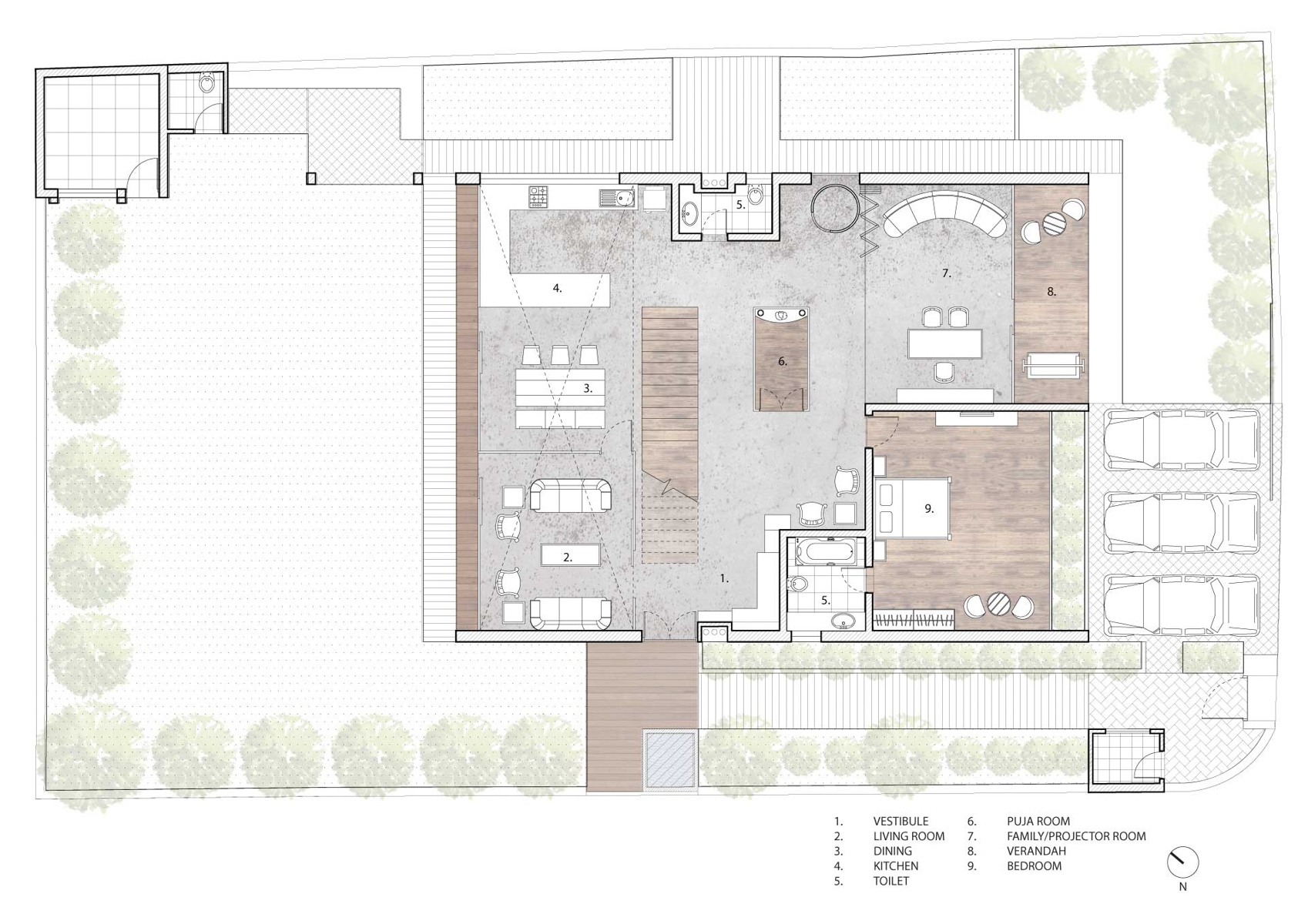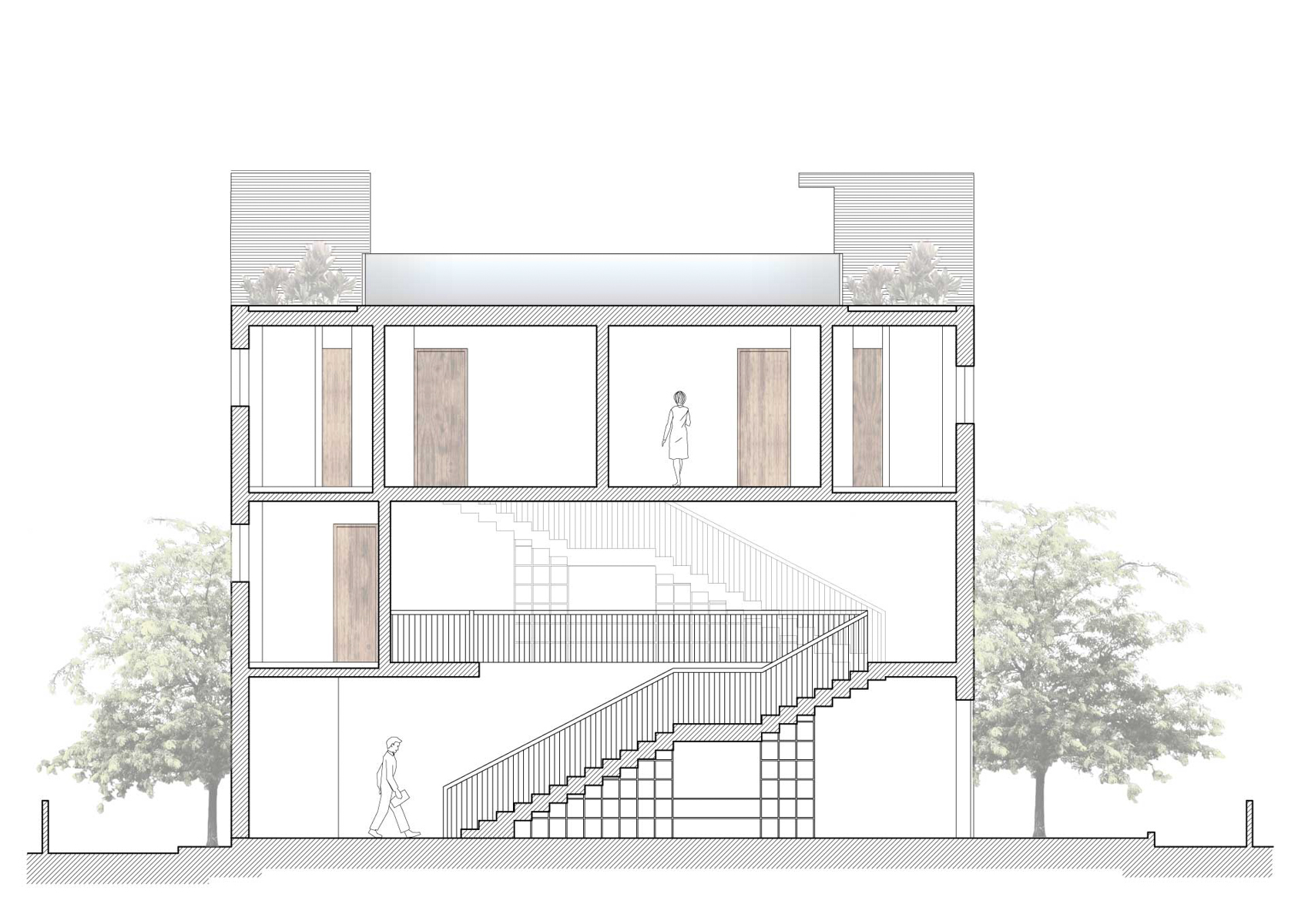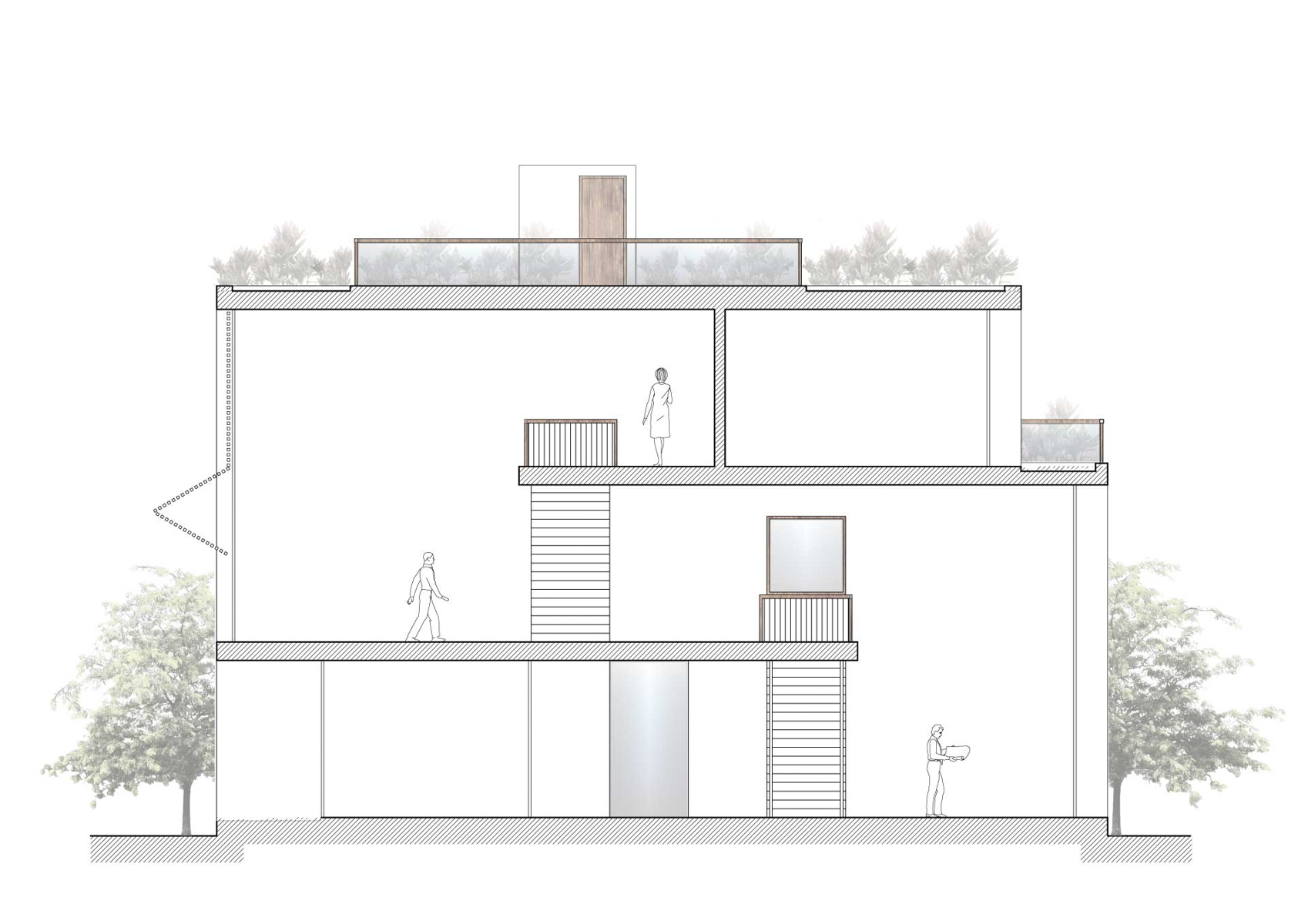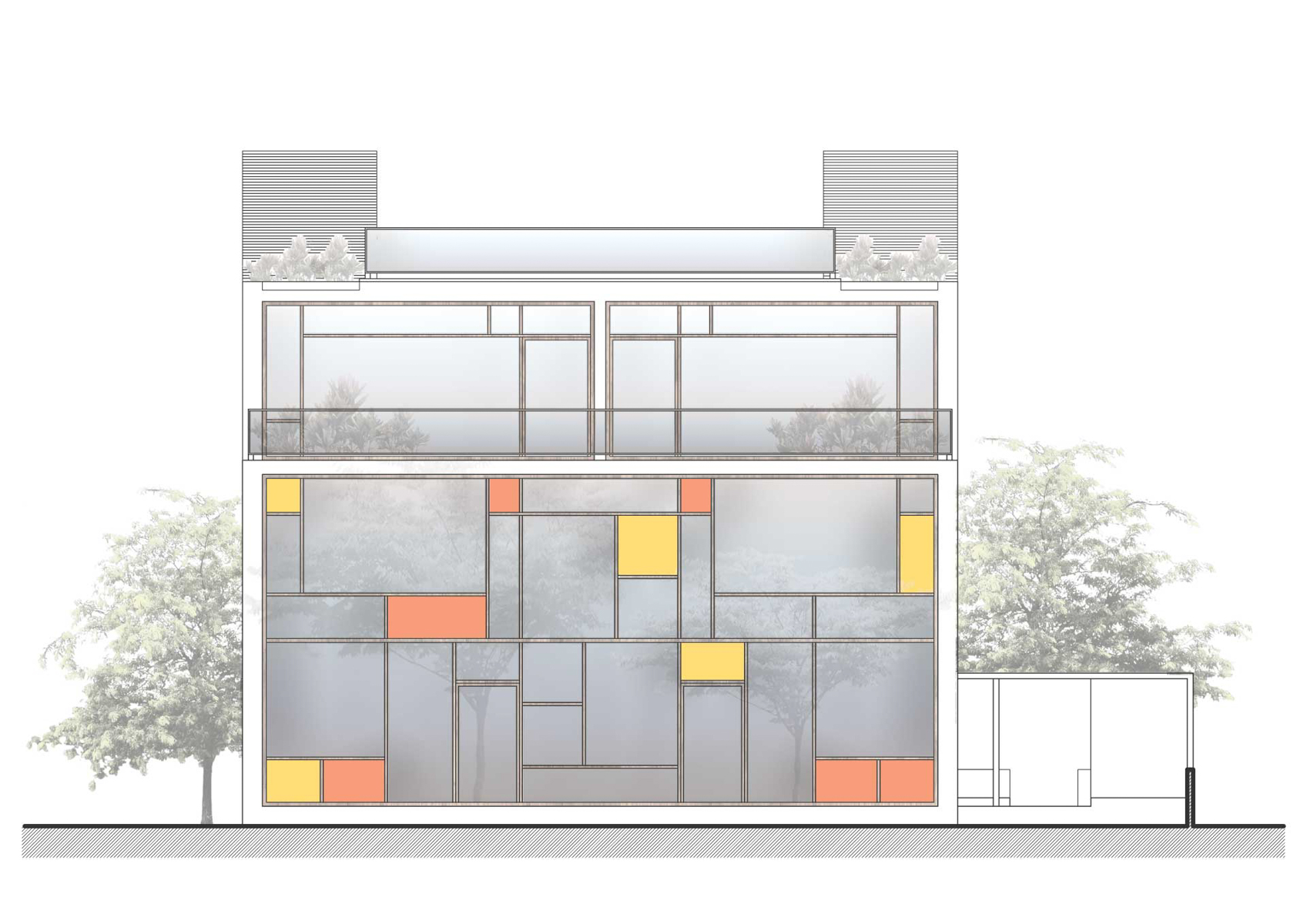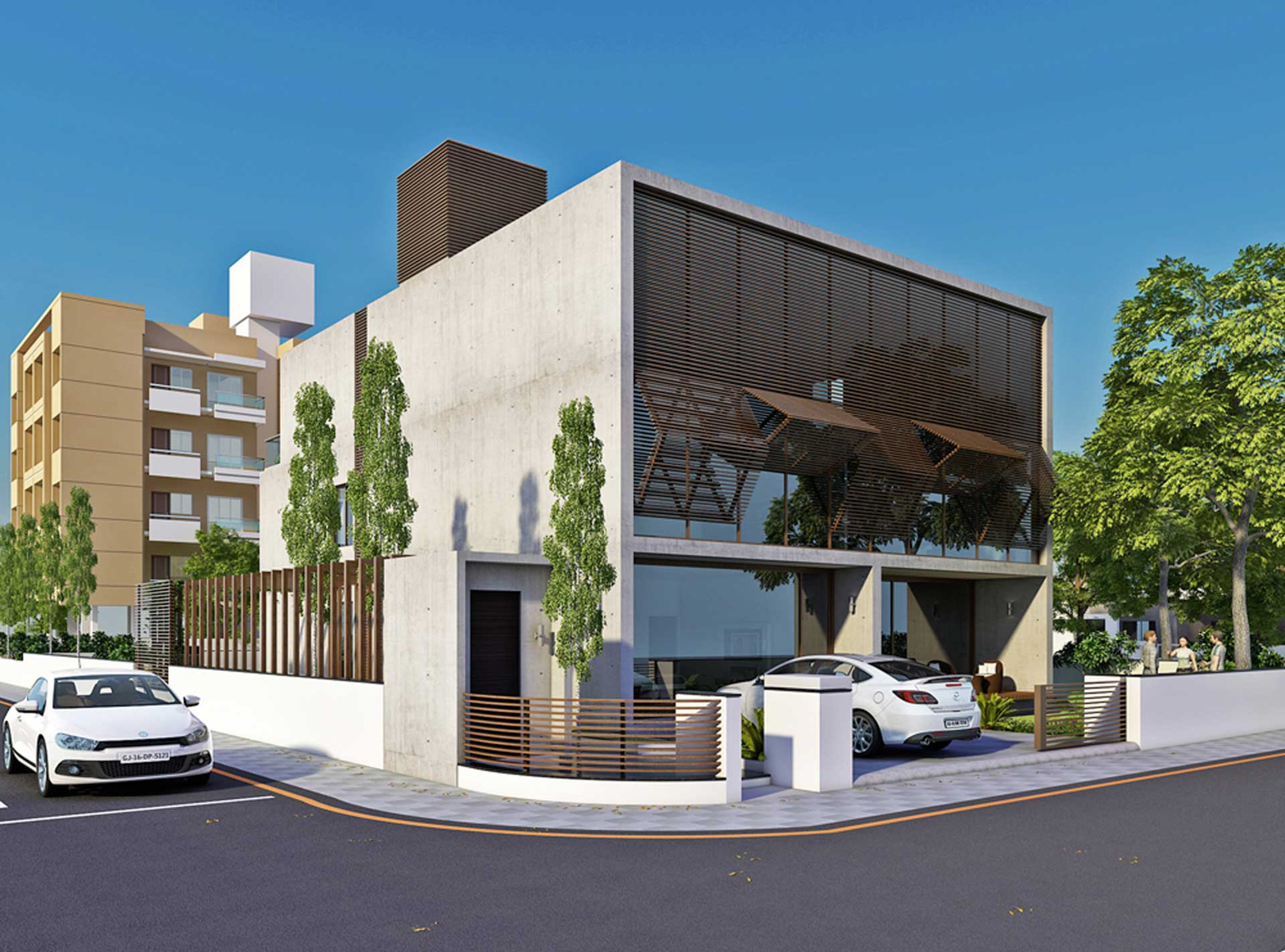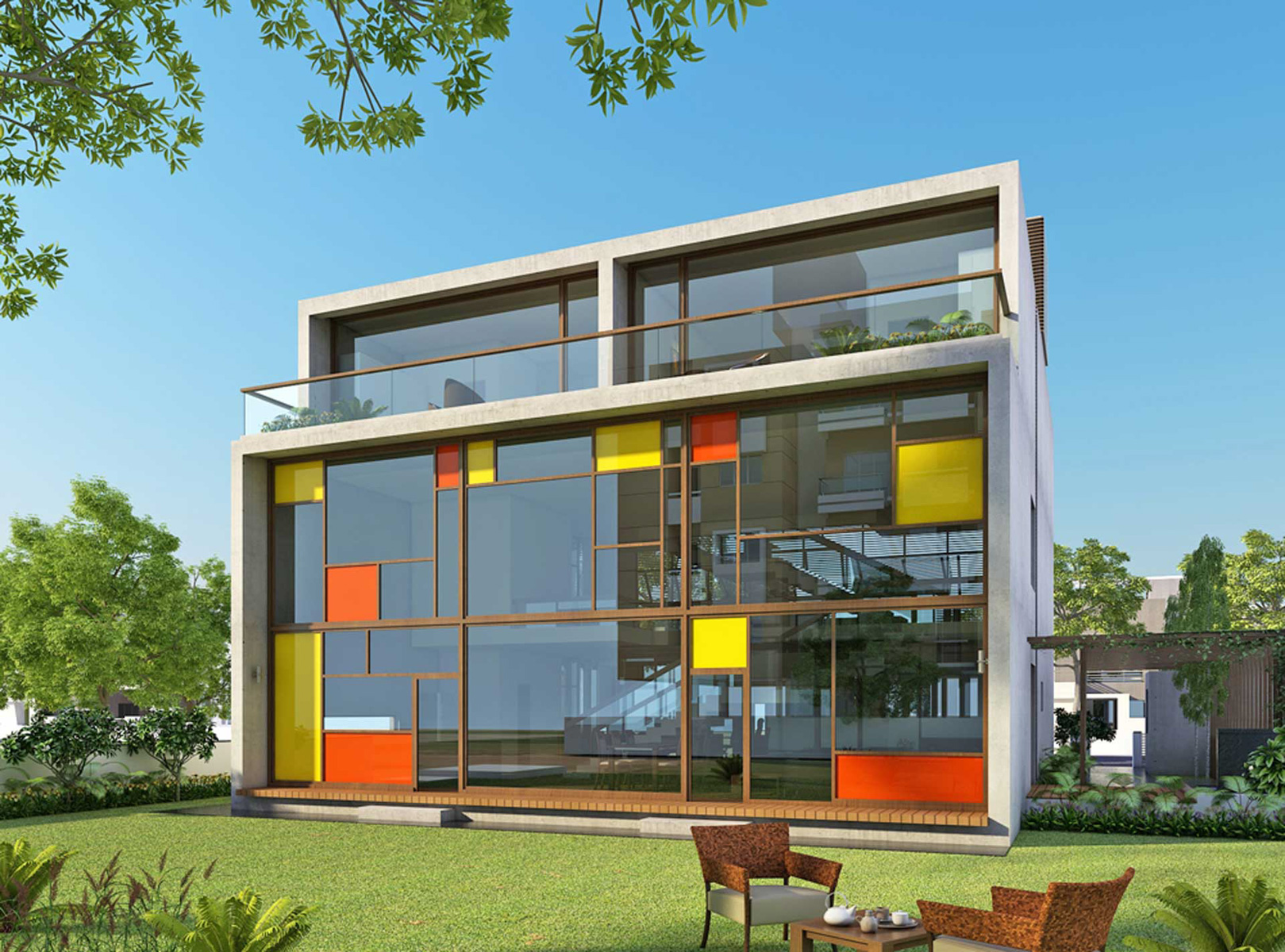PB House is a proposal for a family home in the eastern part of Ahmedabad, Gujarat. This design focuses on free flowing space through the volume of the house, between two parallel walls.The house is divided into three zones in plan, the central being the one for services (circulation, toilets and so on), while the other two sides have each one double volume and one single volume in section. The two double volume spaces which incorporate public functions like family gathering, eating and office and reading areas, are completely open and flow freely through the house. While the single volumes create more intimate spaces like sleeping areas.The facades of both the double volumes are treated very differently as one faces north while other faces south.
Client
Pratap Bhanushali
Typology
Residence
Location
Ahmedabad
Year
2014
Status
Proposal
Area
5.700 sq.ft
Design Team
Malay Doshi
Visualisation
Nalin Prajapati


