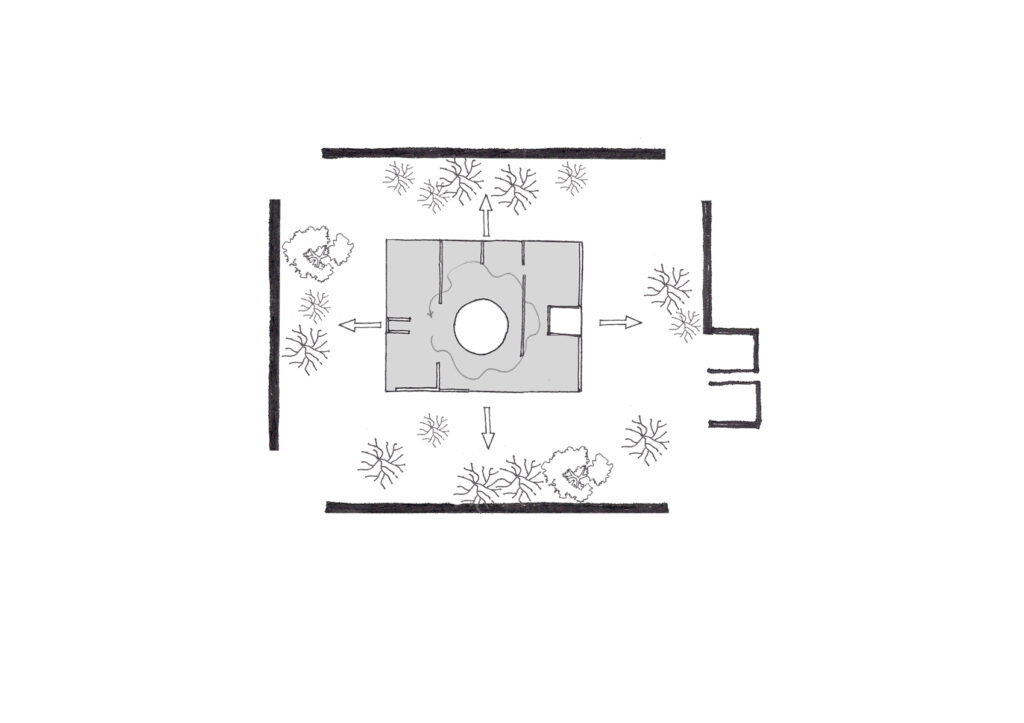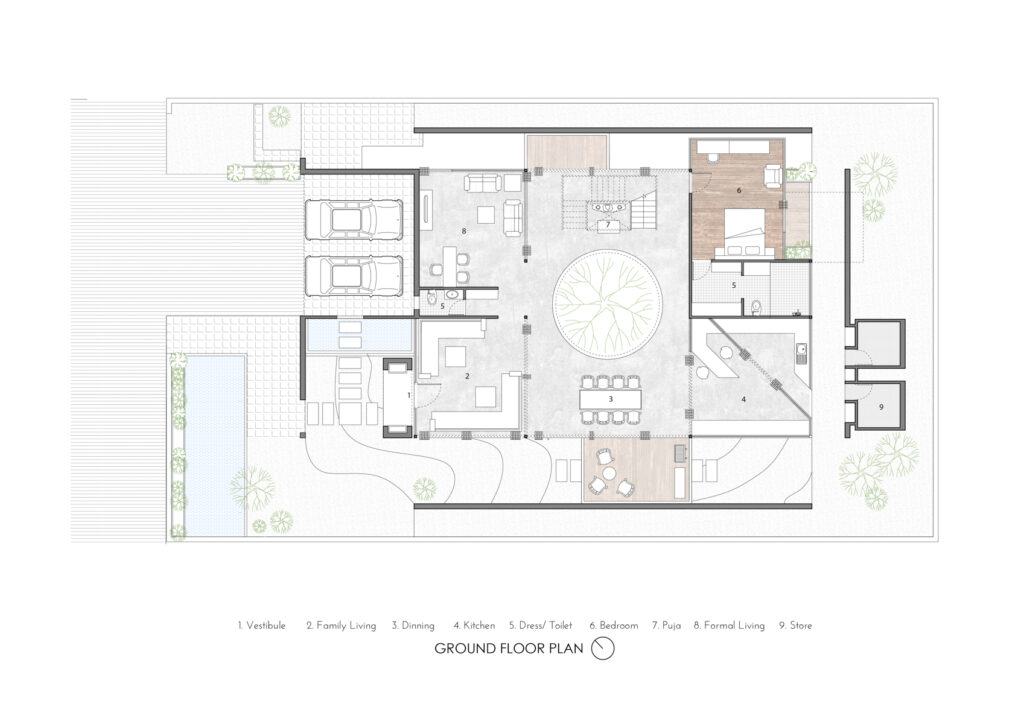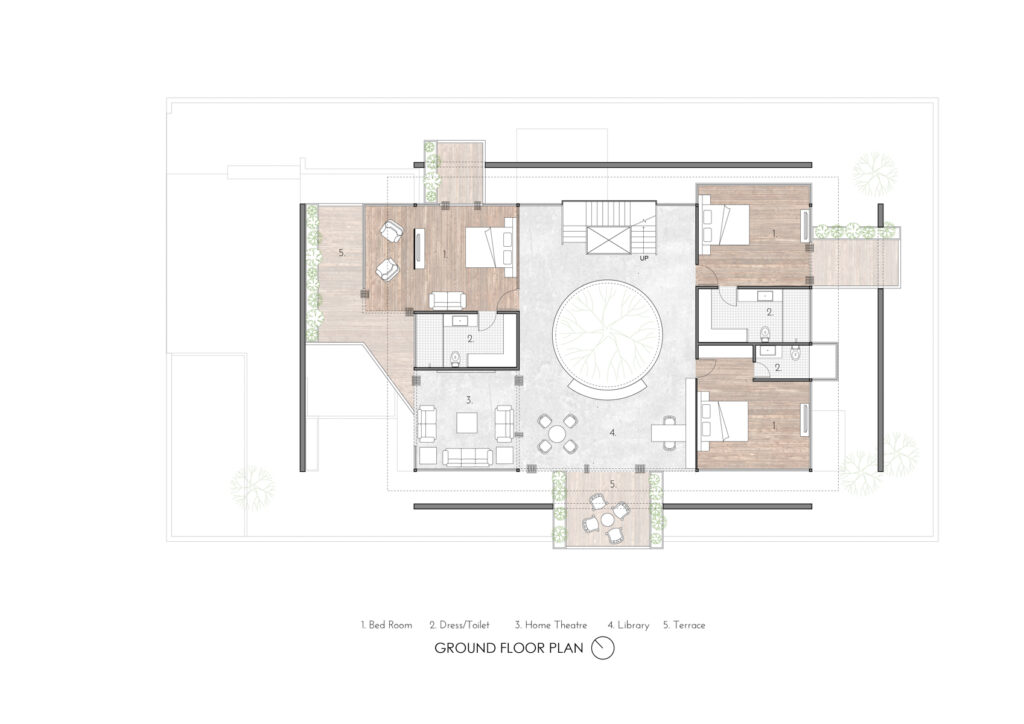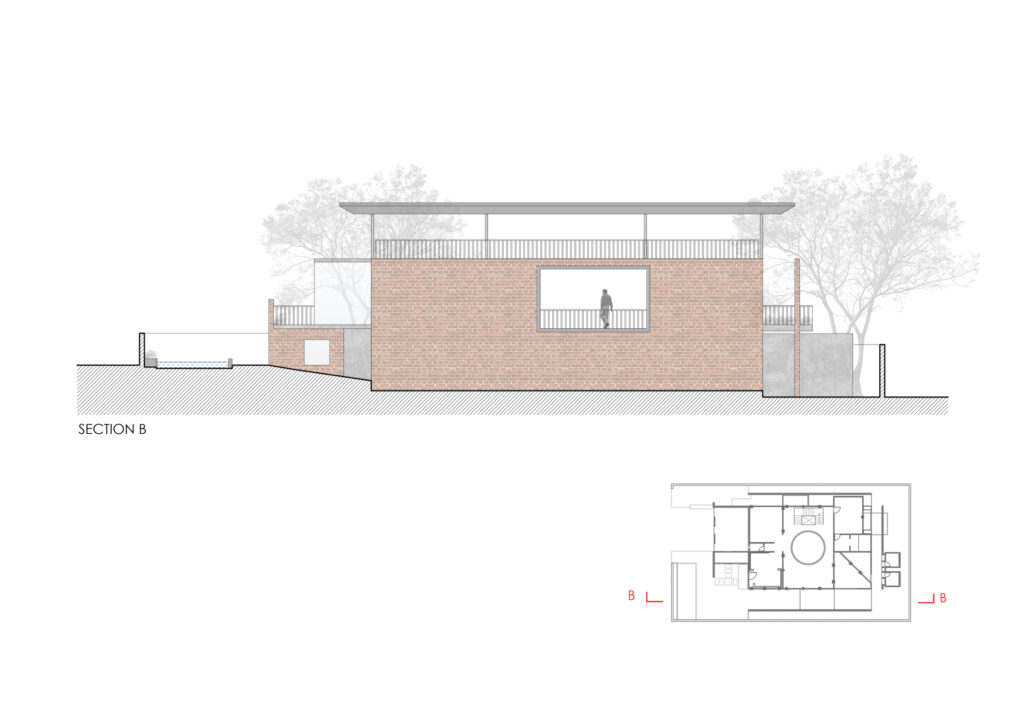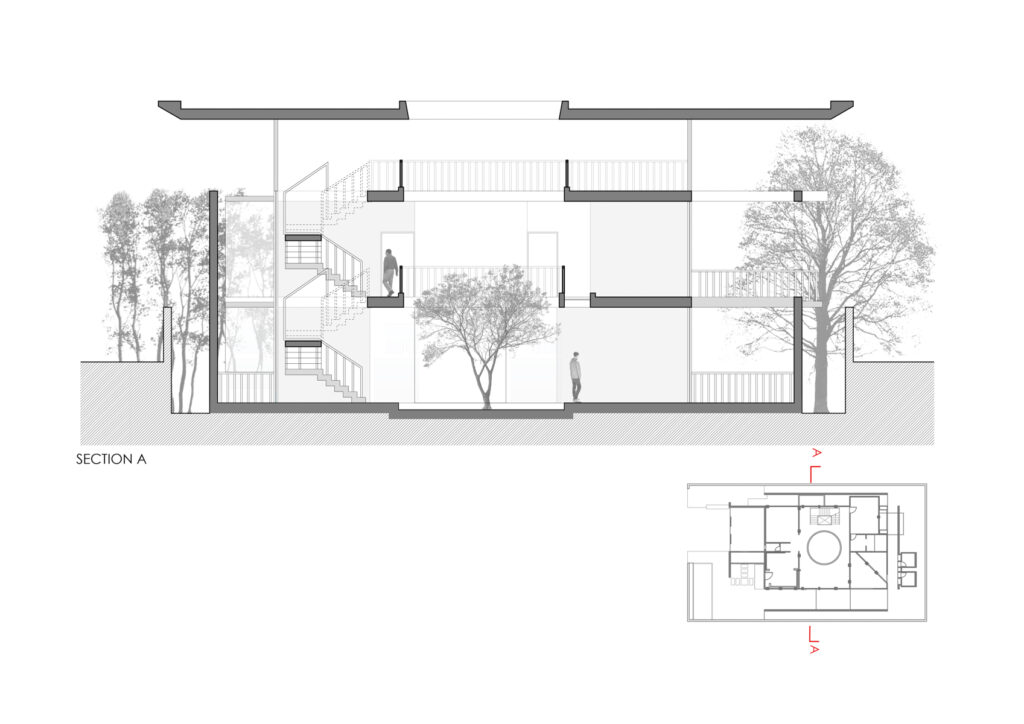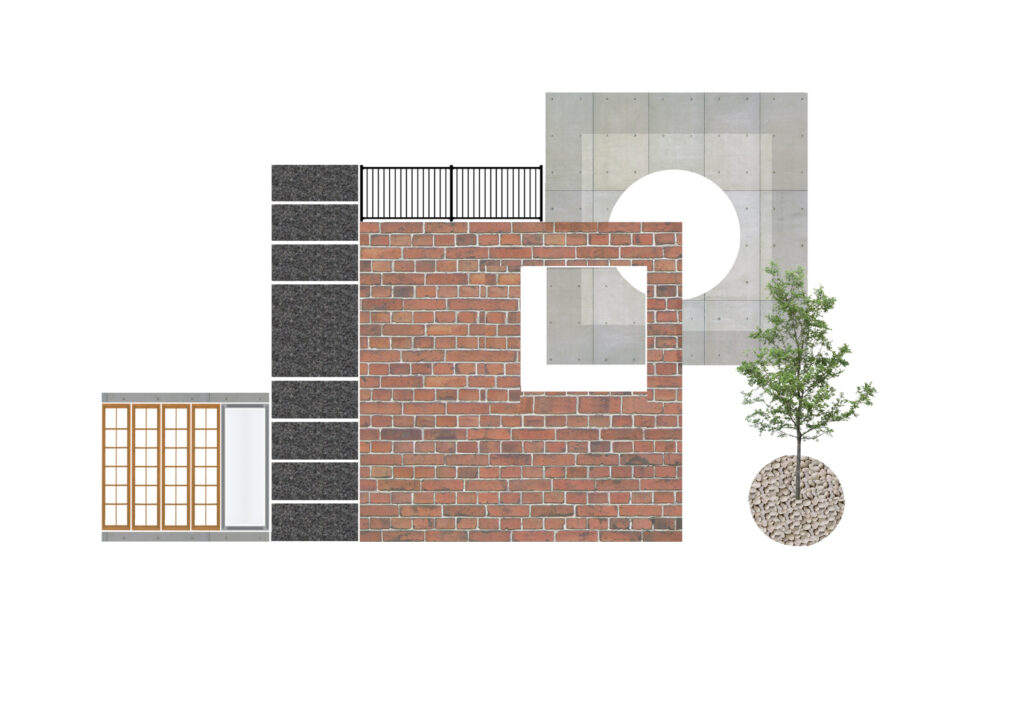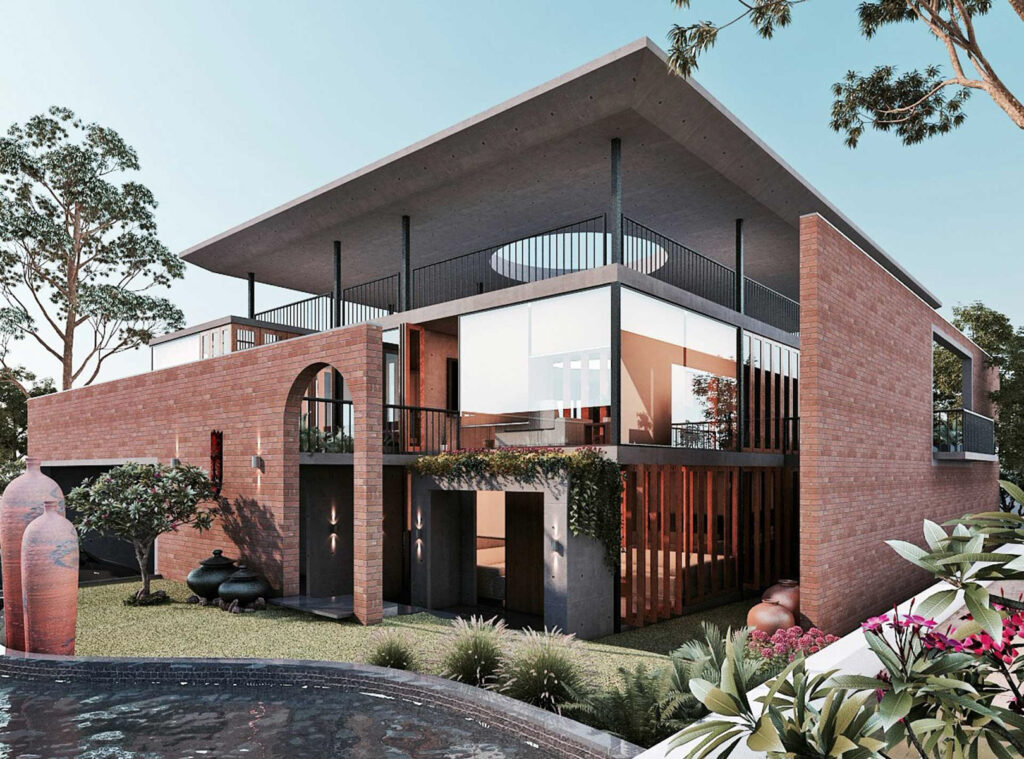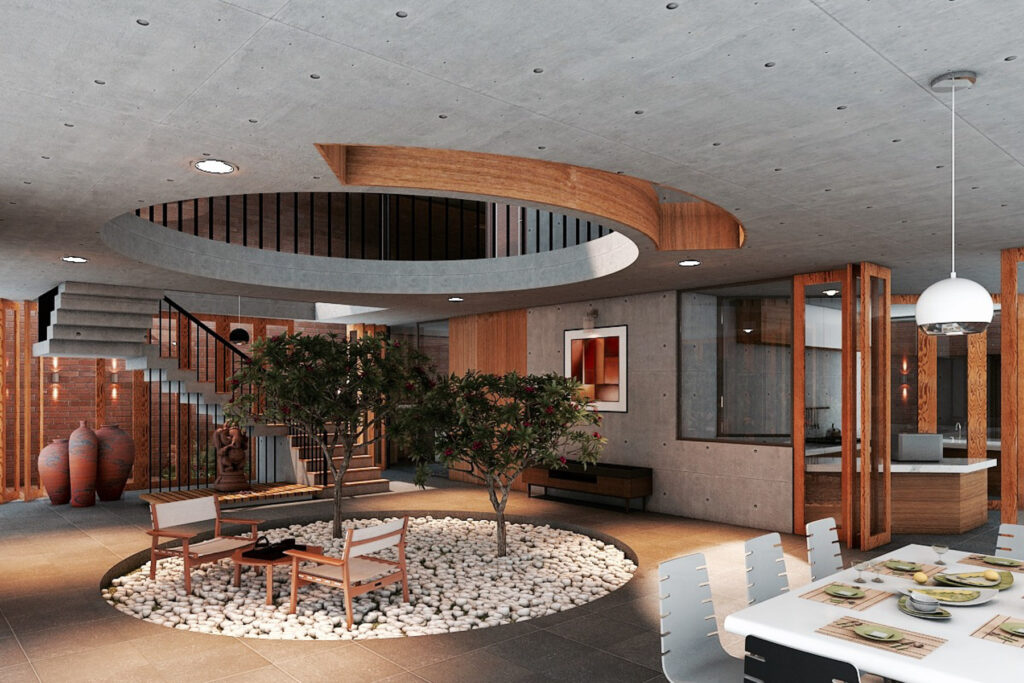NS House is a proposal for a family residence in Sydney, Australia. The proposal is the third exploration of ours with walls and masses for a residence. Being in the middle of a busy city, the design revolves around the idea of privacy. The four facades of the house are exploded and moved away from the house itself, hence creating private spaces between the walls and the house itself which the family could use as verandahs. These walls are then opened up strategically, such as to only give specific views to the outside.Inside the walls, the house itself is essentially a glass box with a steel structure. At the centre of the house, there is an open to sky courtyard which acts as a holding element inside, around which all the spaces revolve.
Client
Nilesh Shah
Typology
Residence
Location
Sydney
Year
2016
Status
Proposal
Area
5,800 sq.ft
Design Team
Malay Doshi, Heli Mistry
Visualisation
Nalin Prajapati


