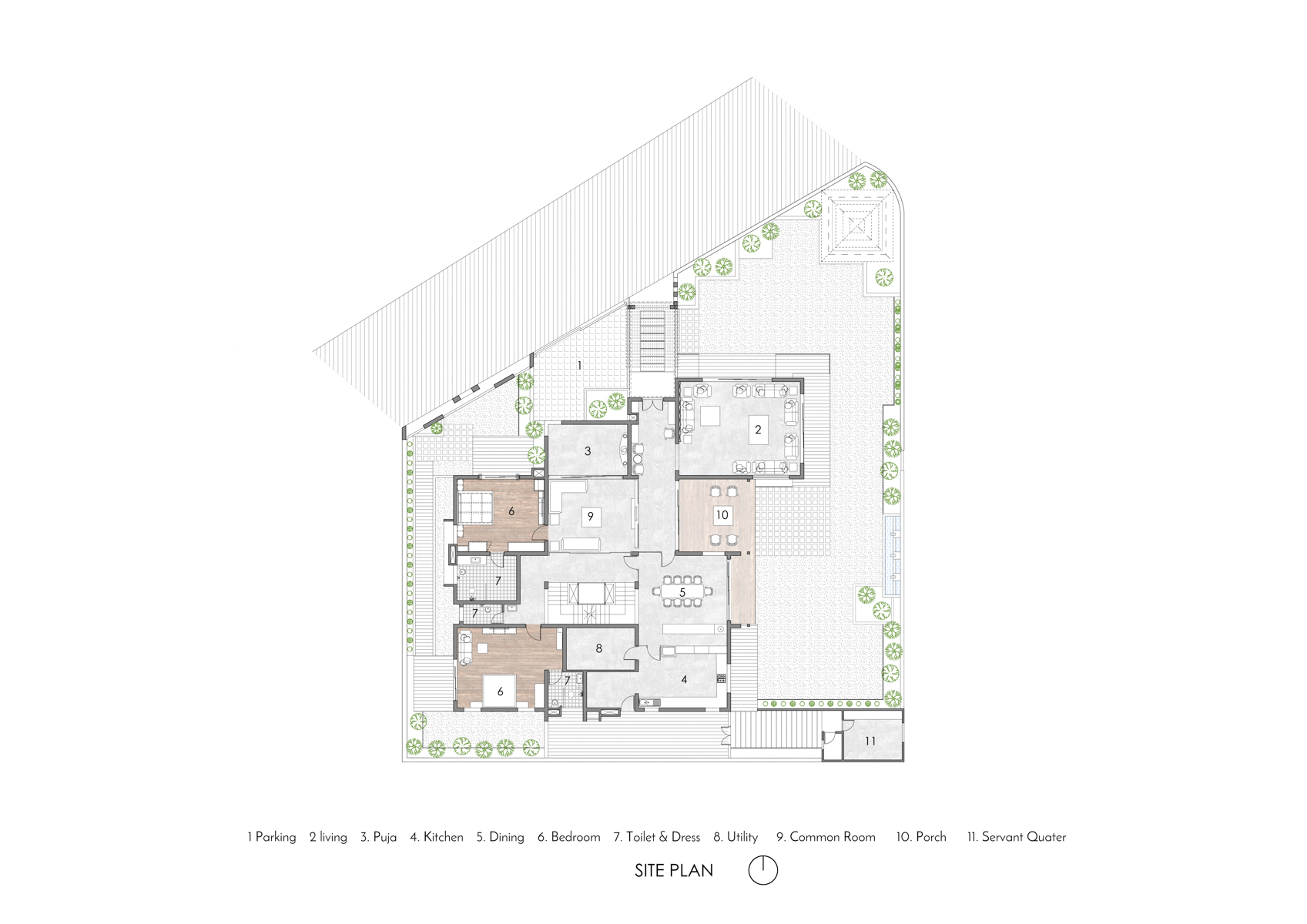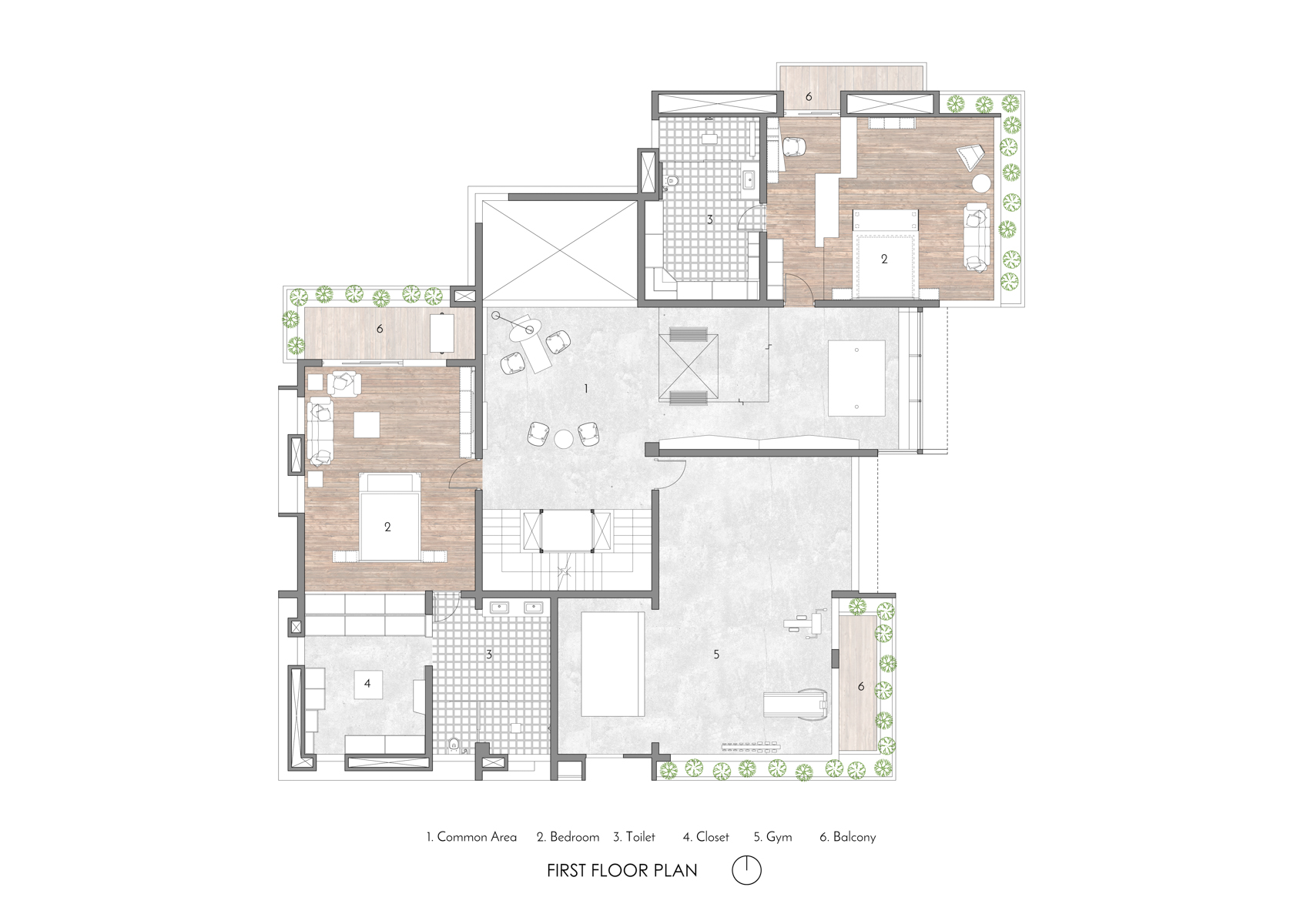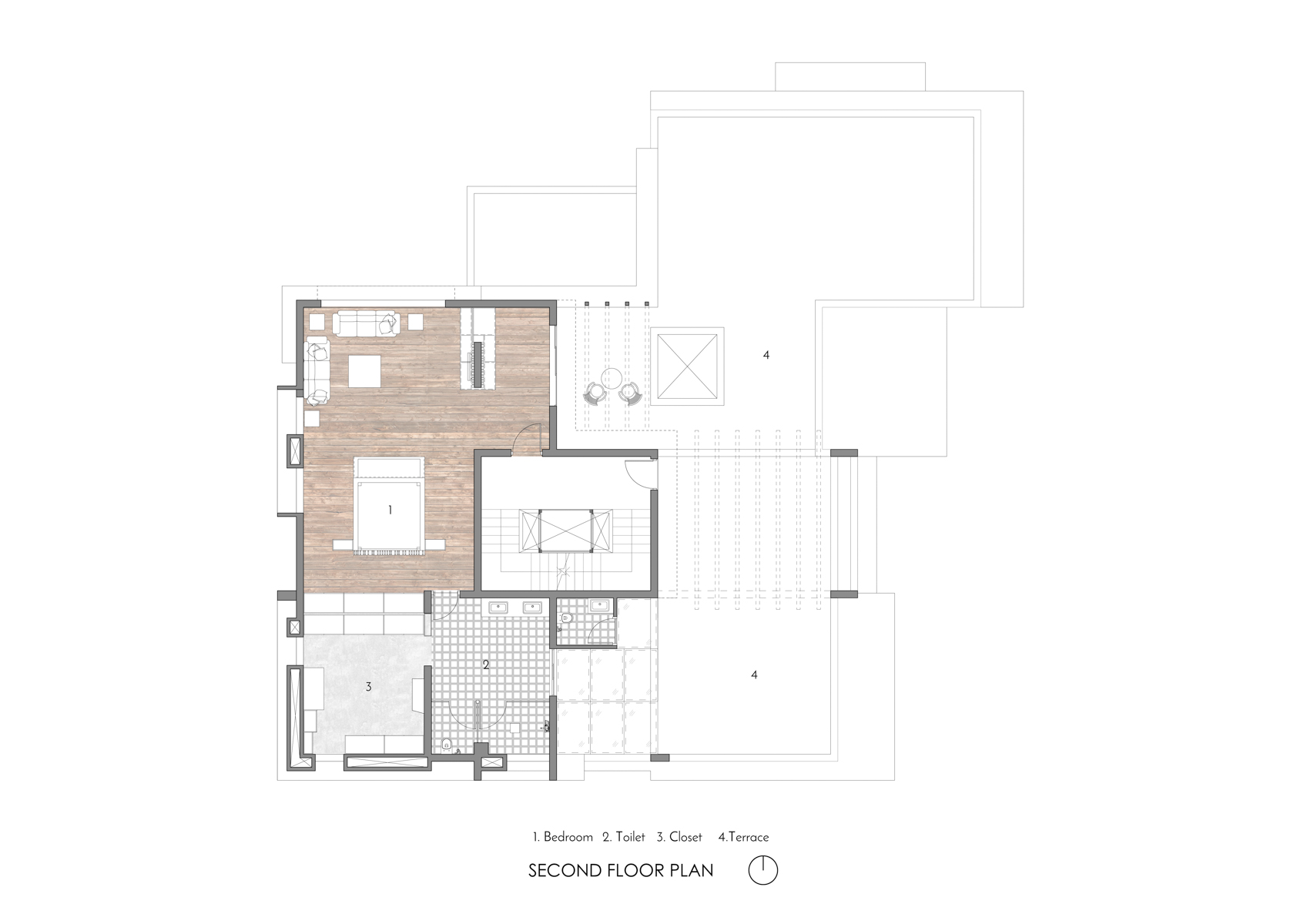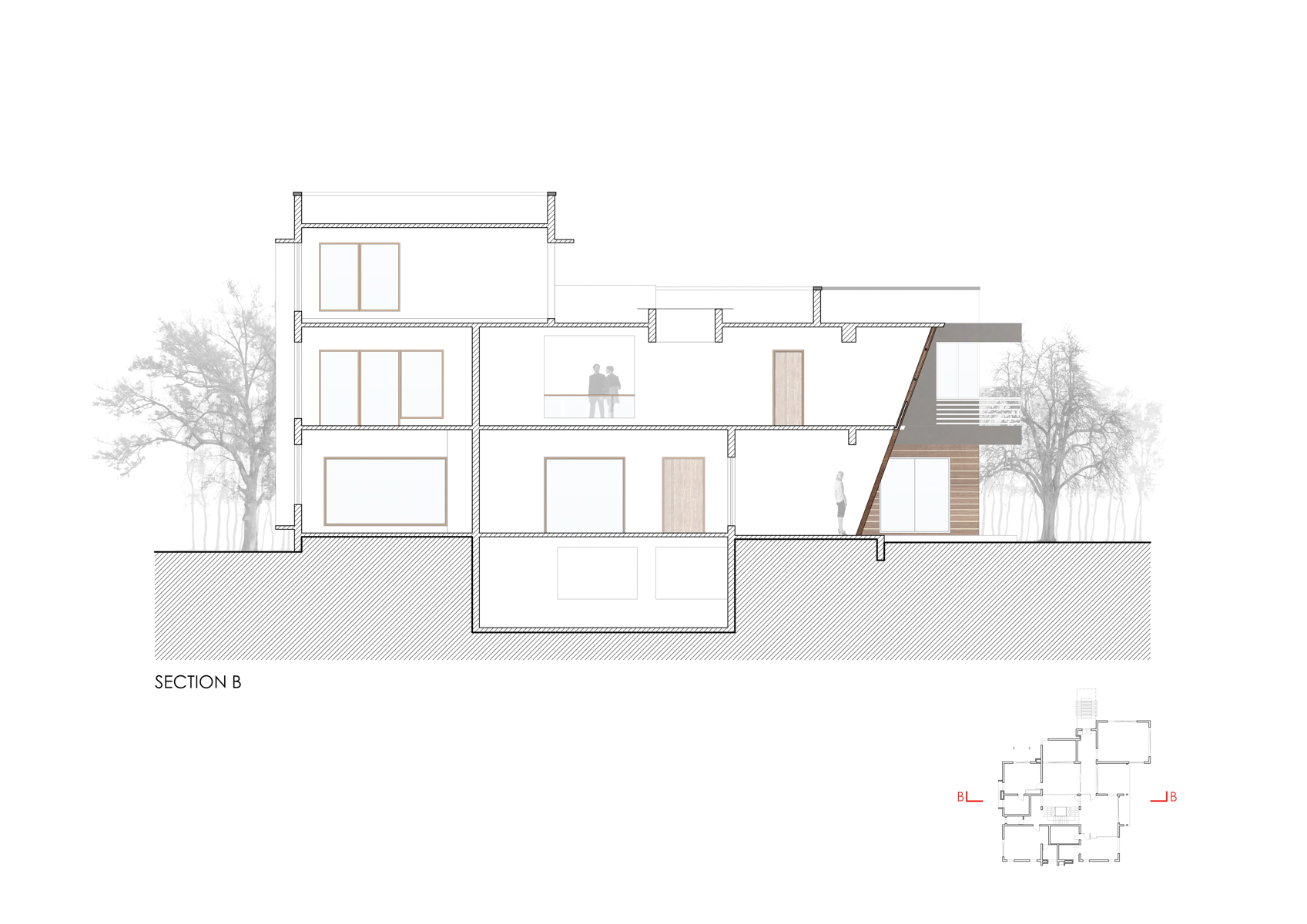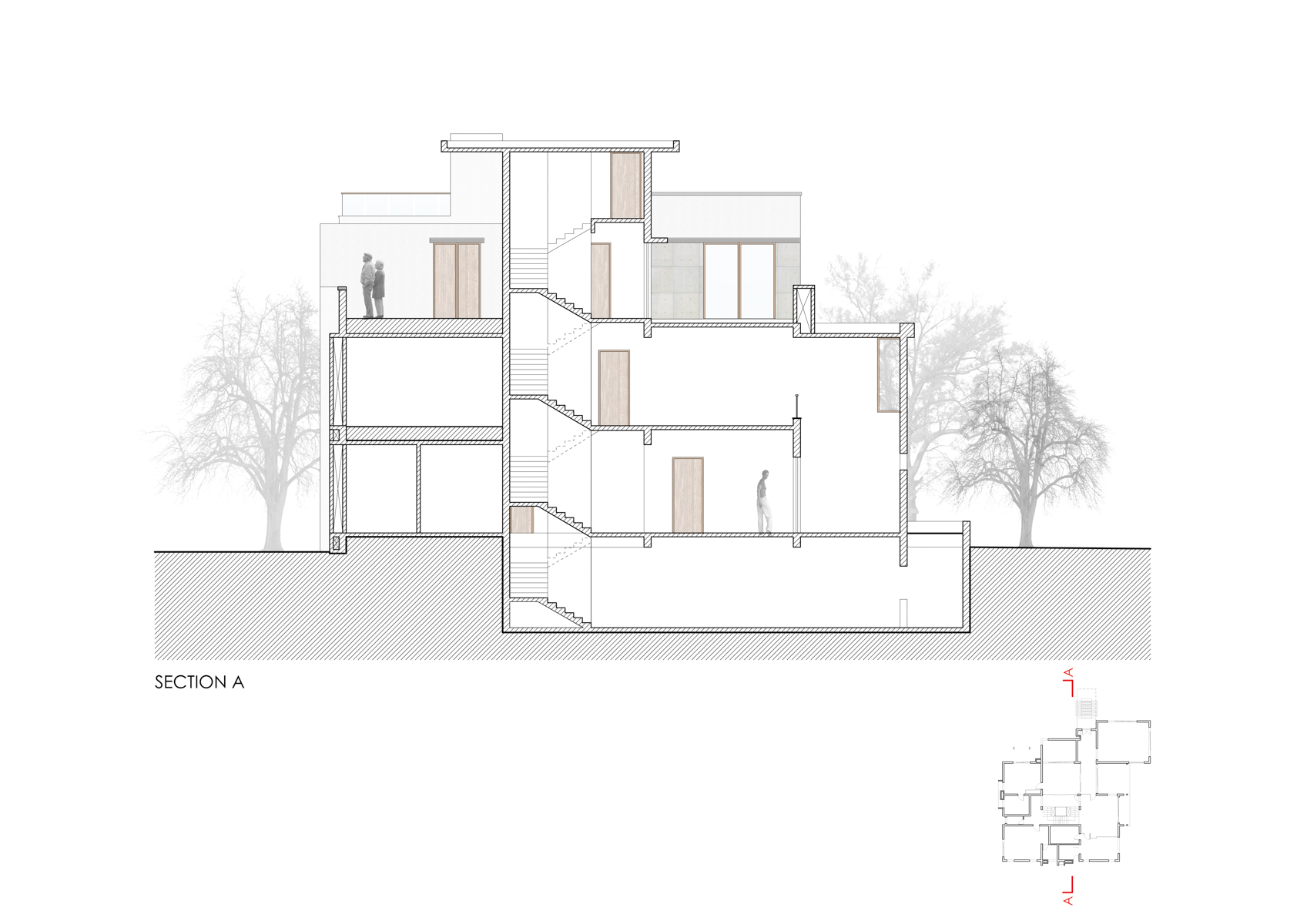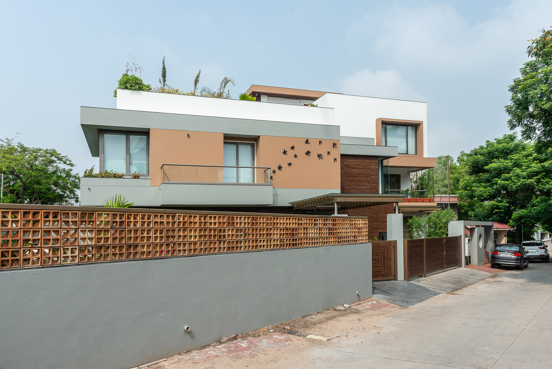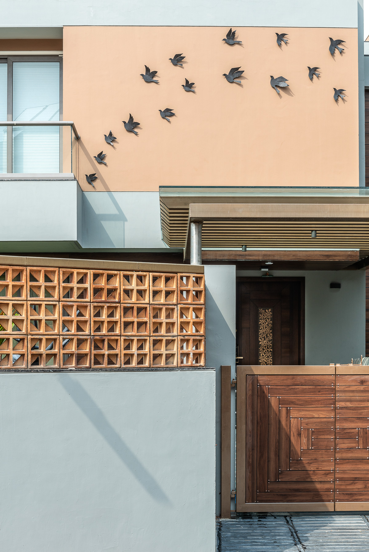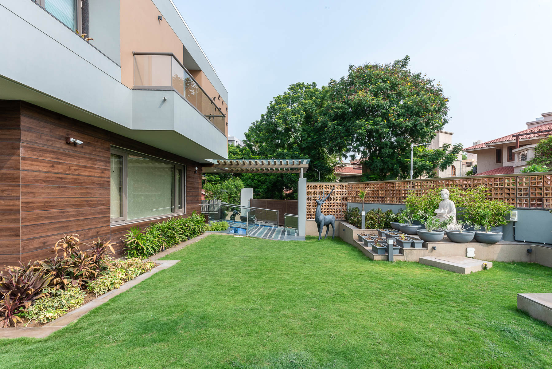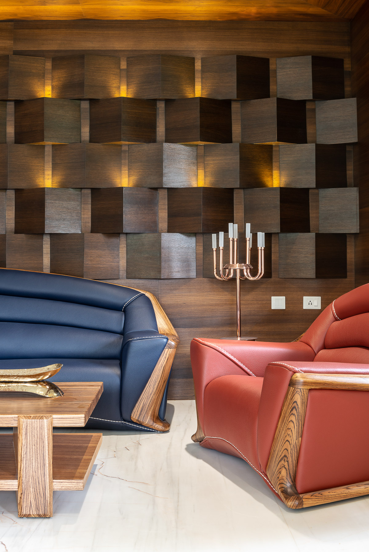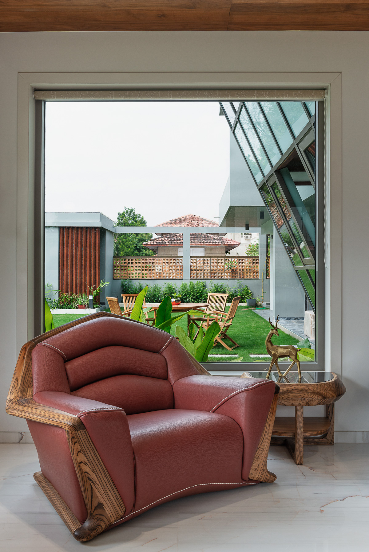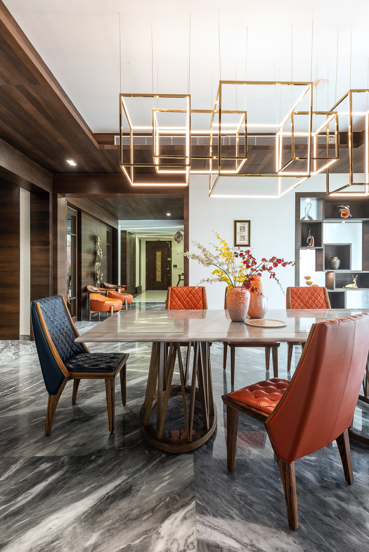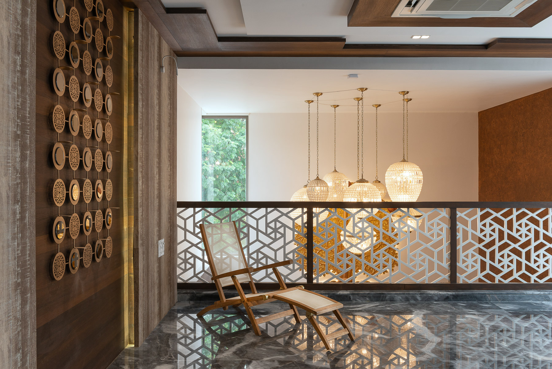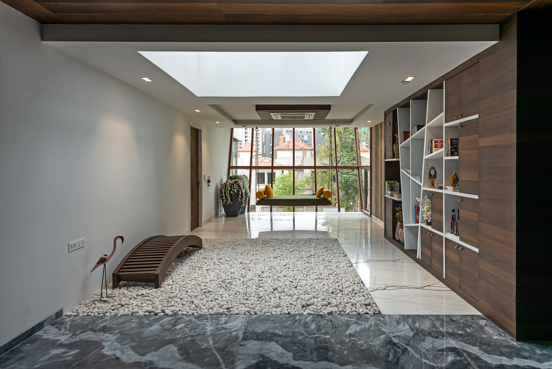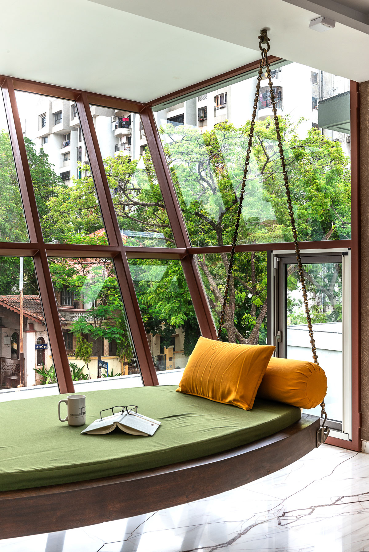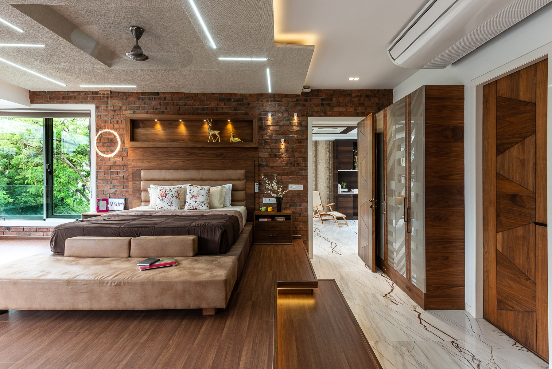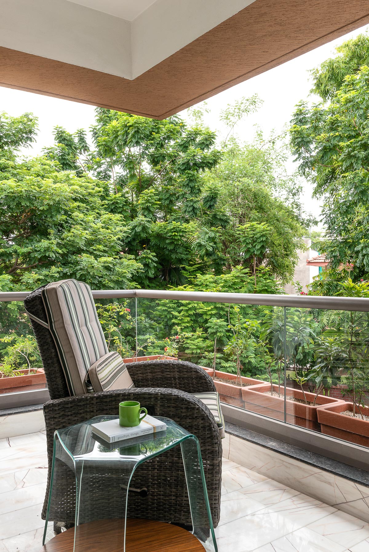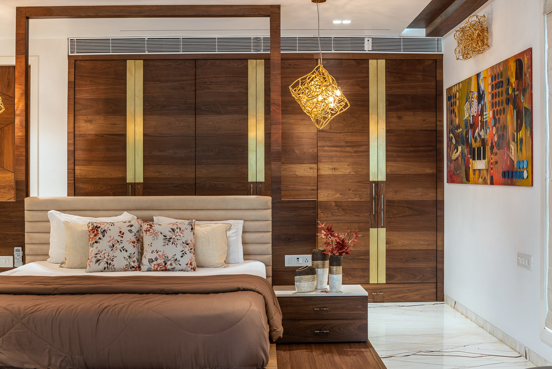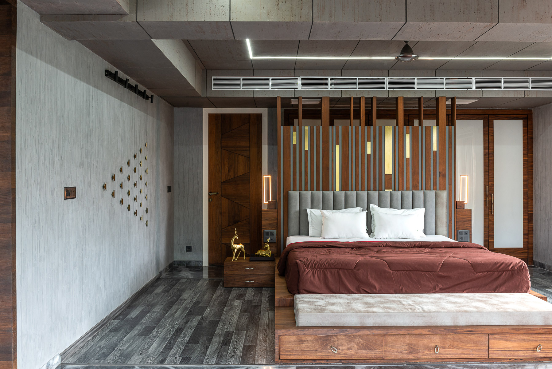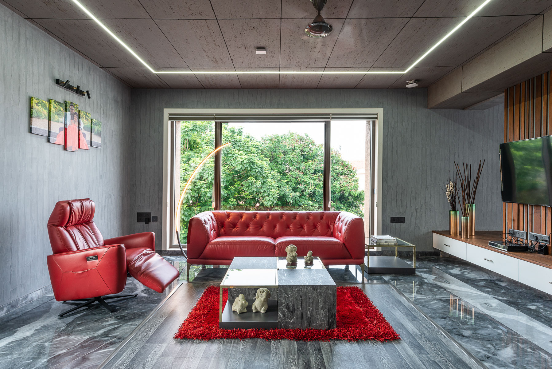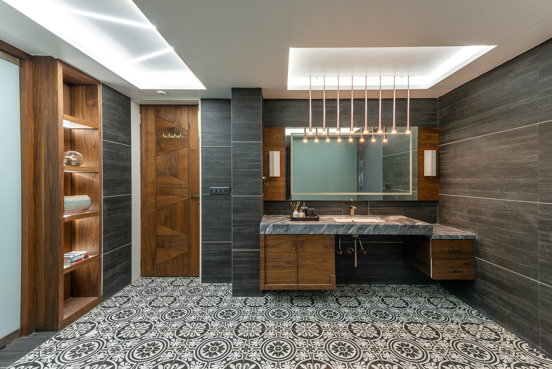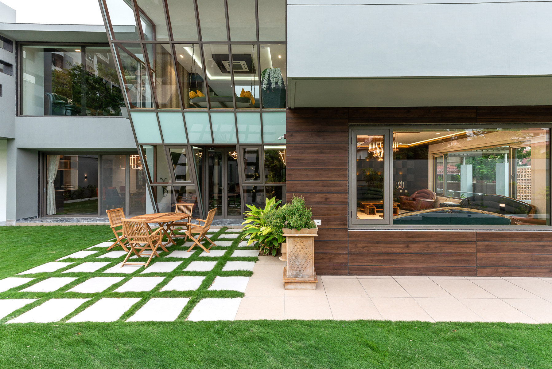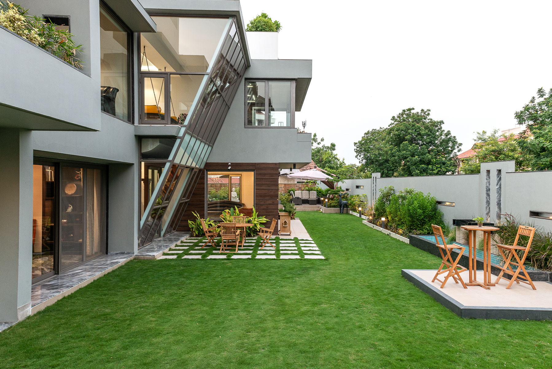KT mansion is the house of the MD of a renowned Indian Laminate Company. It is a 6 bedroom, 12000 sqft. house for a joint family of three generations, with ‘Vastu’ being a crucial factor considered for the design. It is a corner plot in a gated community with one side along a public road.
Being a socially prominent family, they frequently entertain guests and wanted their guest and common spaces like the formal living, the family lounge and the dining space to open out into a front garden on the side facing the public road, thereby taking the private spaces to the quieter area behind.
The members of the family are art, music, sports and entertainment enthusiasts and the house has large spaces dedicated to these different activities. Due to a requirement of large spaces, the house has a basement and three floors, which also created a scope to break the mass of the house by designing terraces and balconies at all levels.
Each floor has large common areas for specific activities. The basement is designed as the entertainment zone where amenities for games and a home theatre for movie watching and music performances have been provided. While the common spaces on the ground floor are dedicated to visitors and guests, the first floor has a gymnasium, spa and library lounge for the family. The library lounge has a central skylight and a view of the landscaped east garden, through a glass facade. There is a landscaped open air theatre on the second floor to watch sports.


