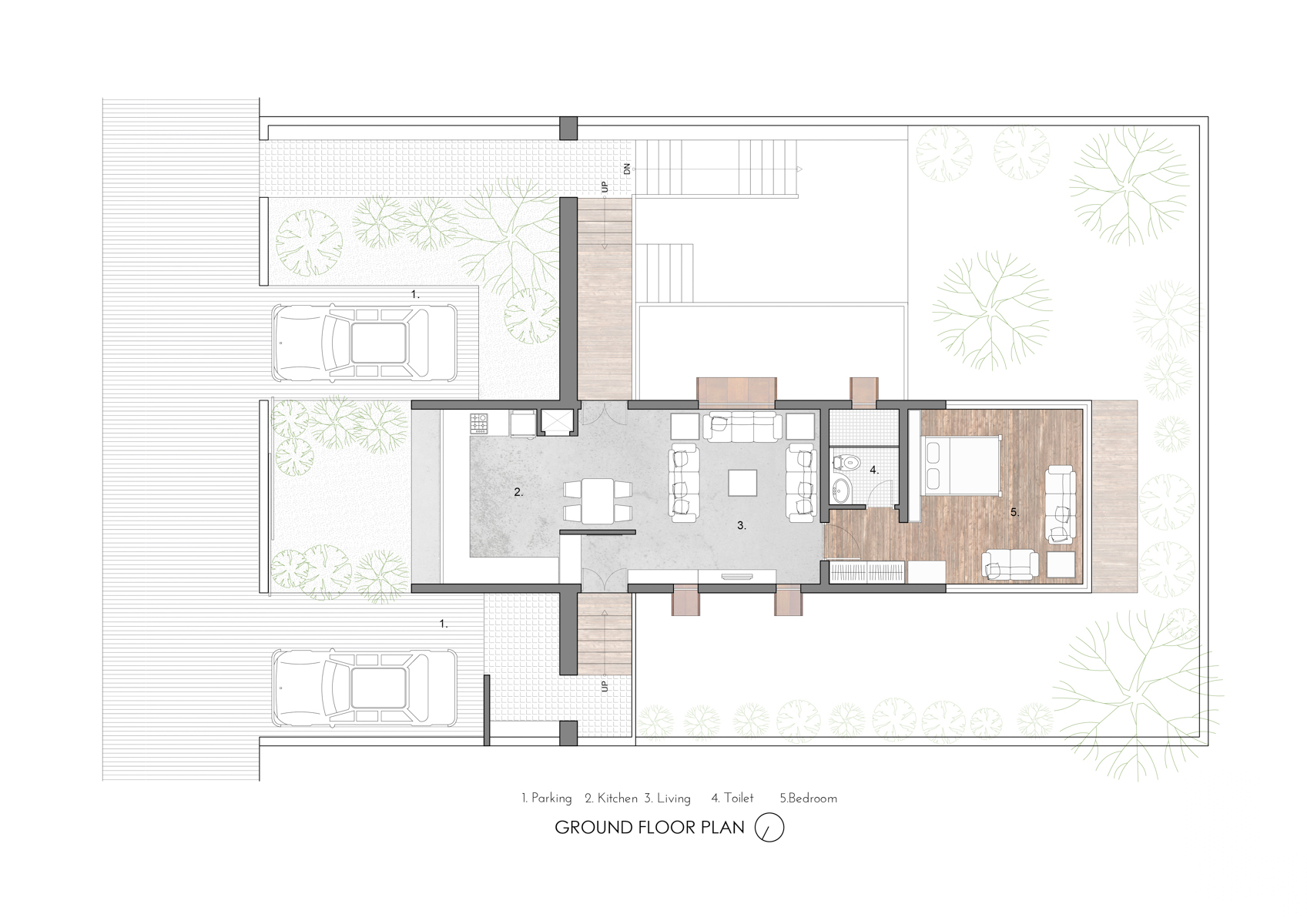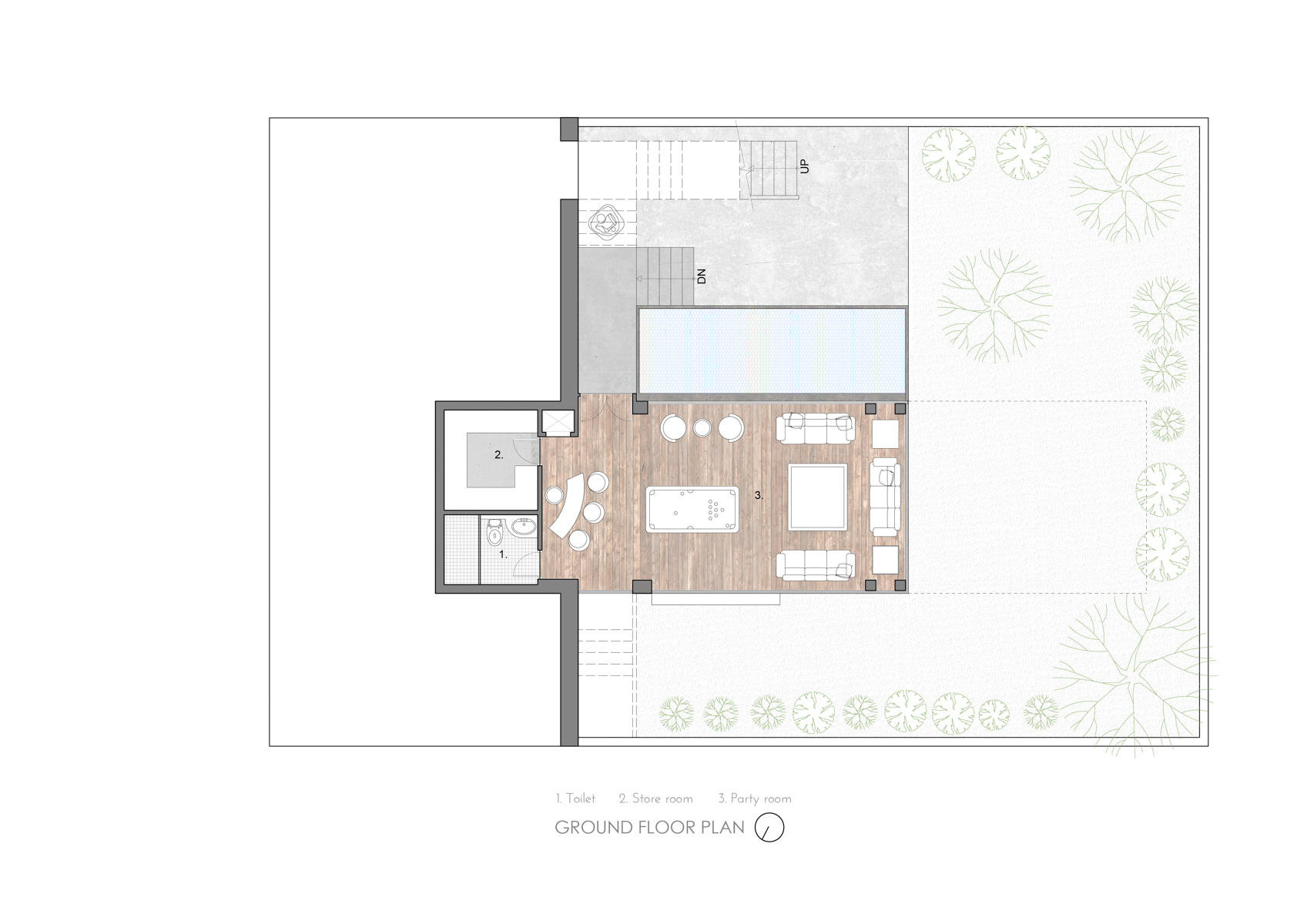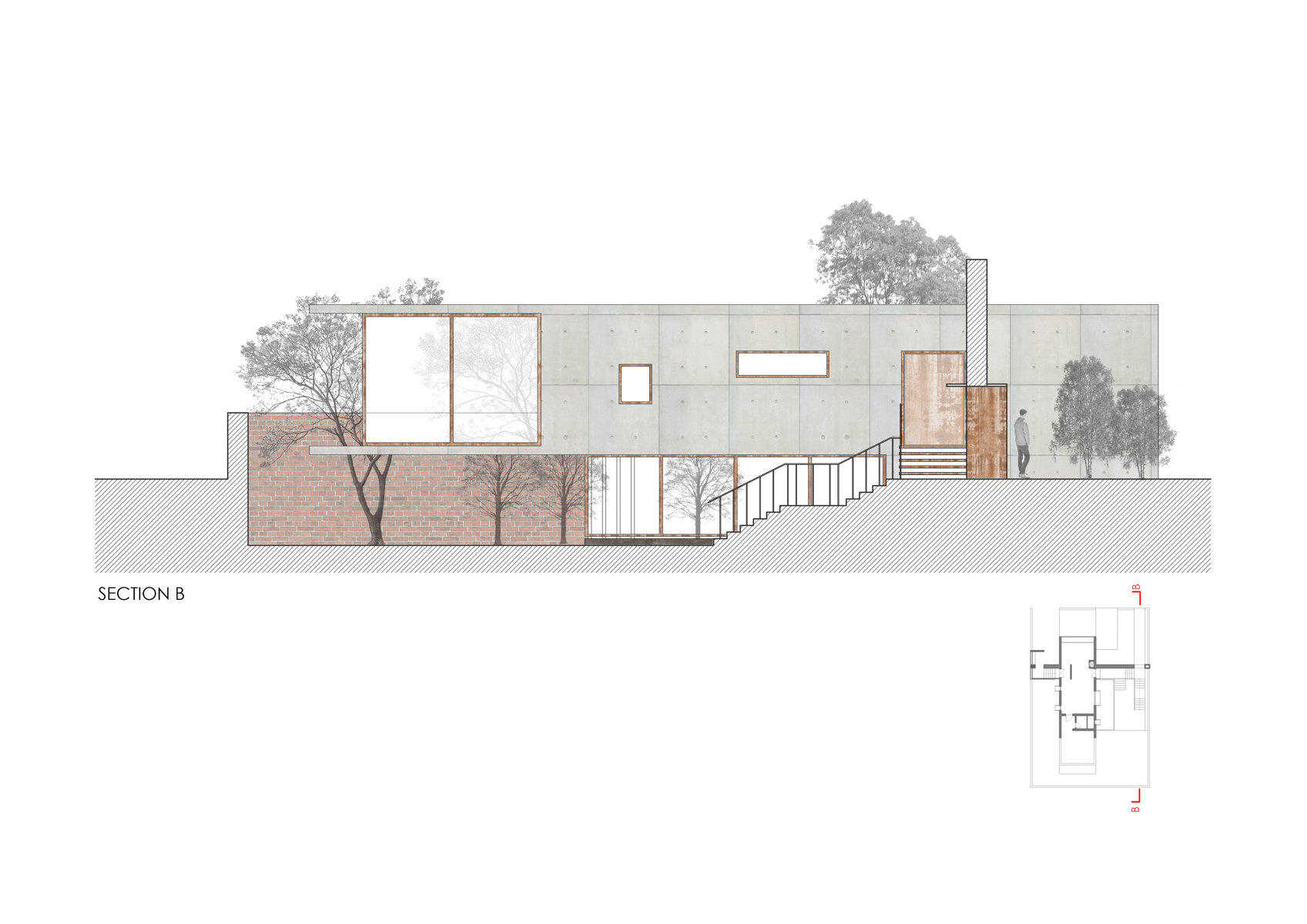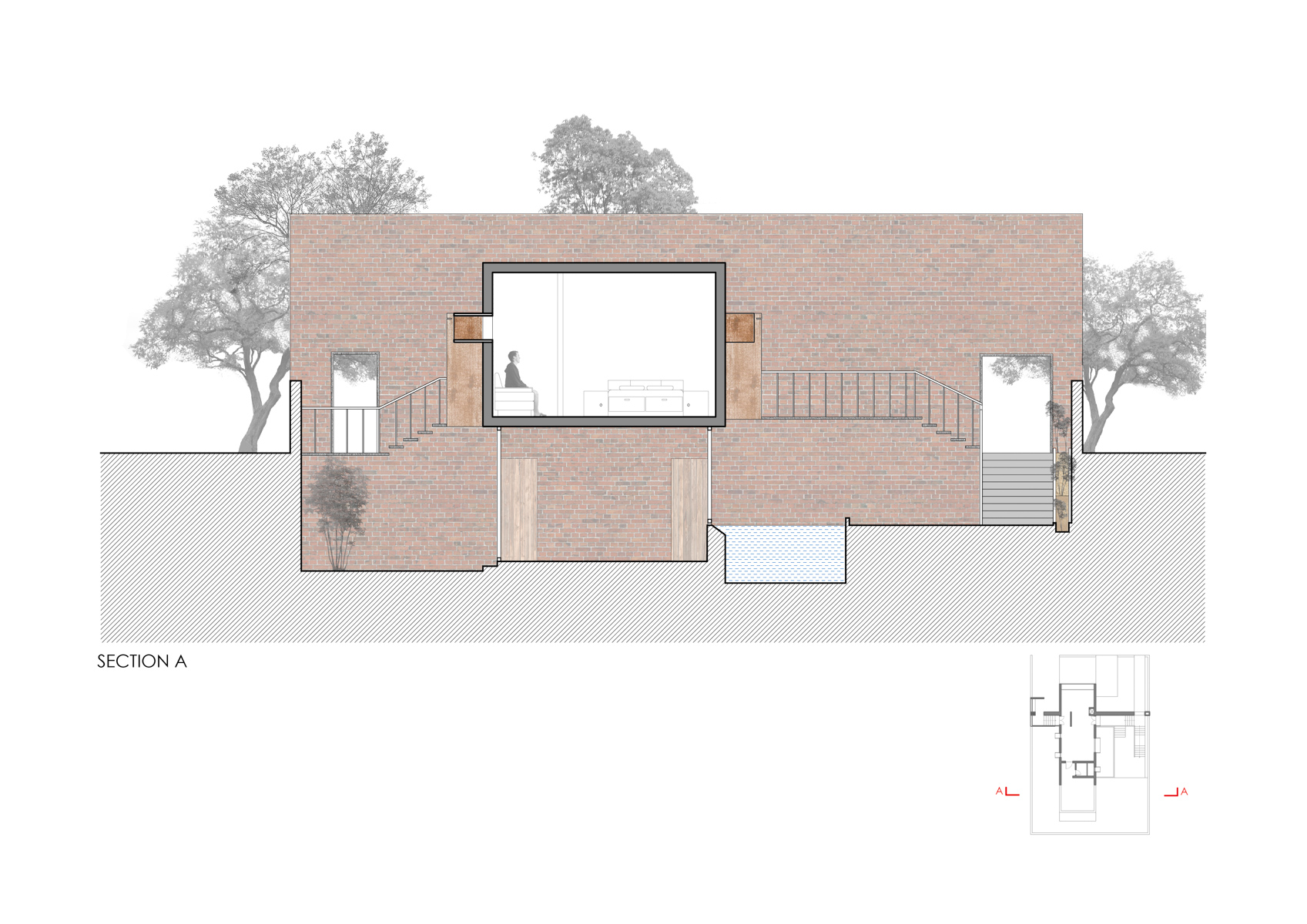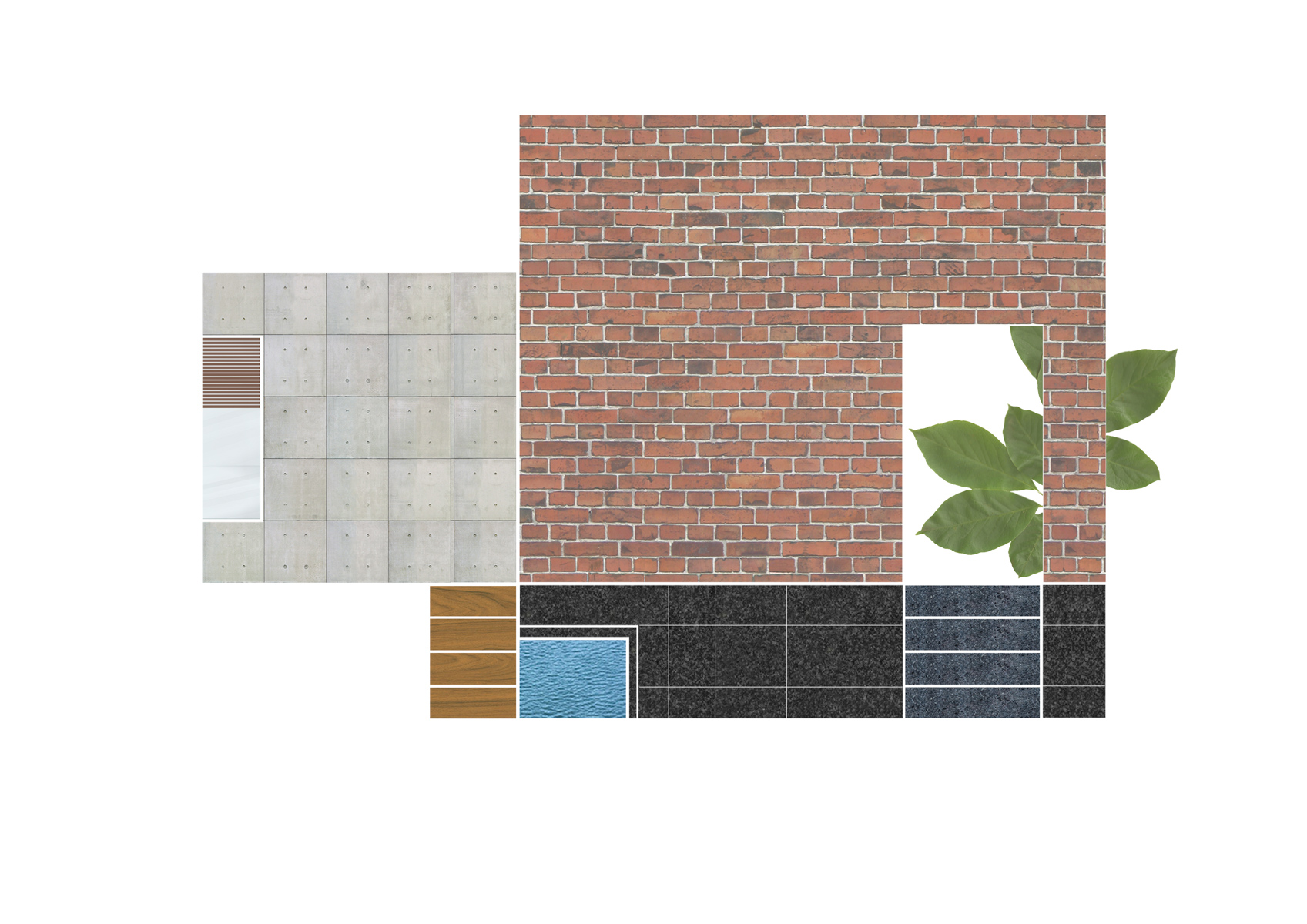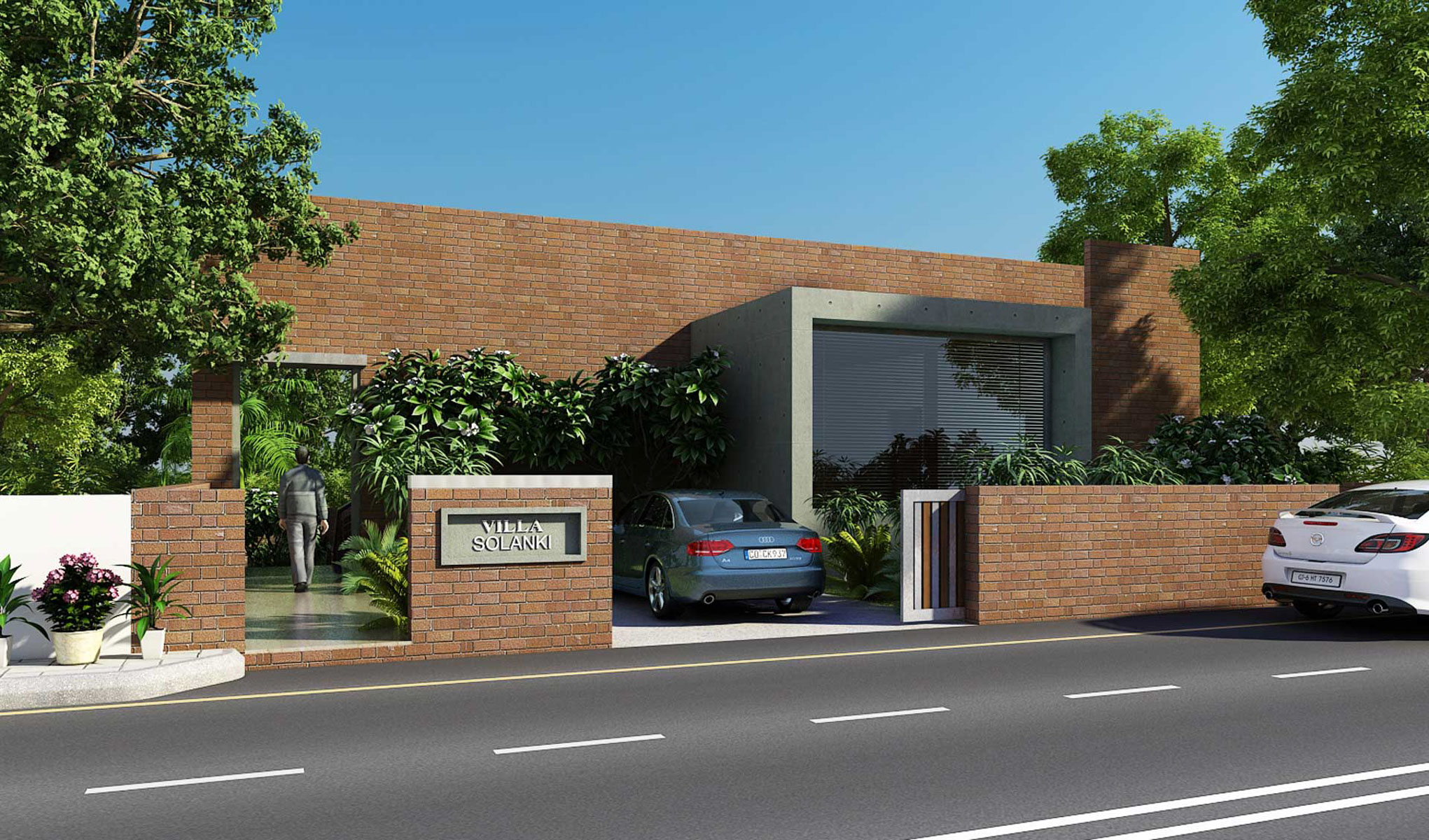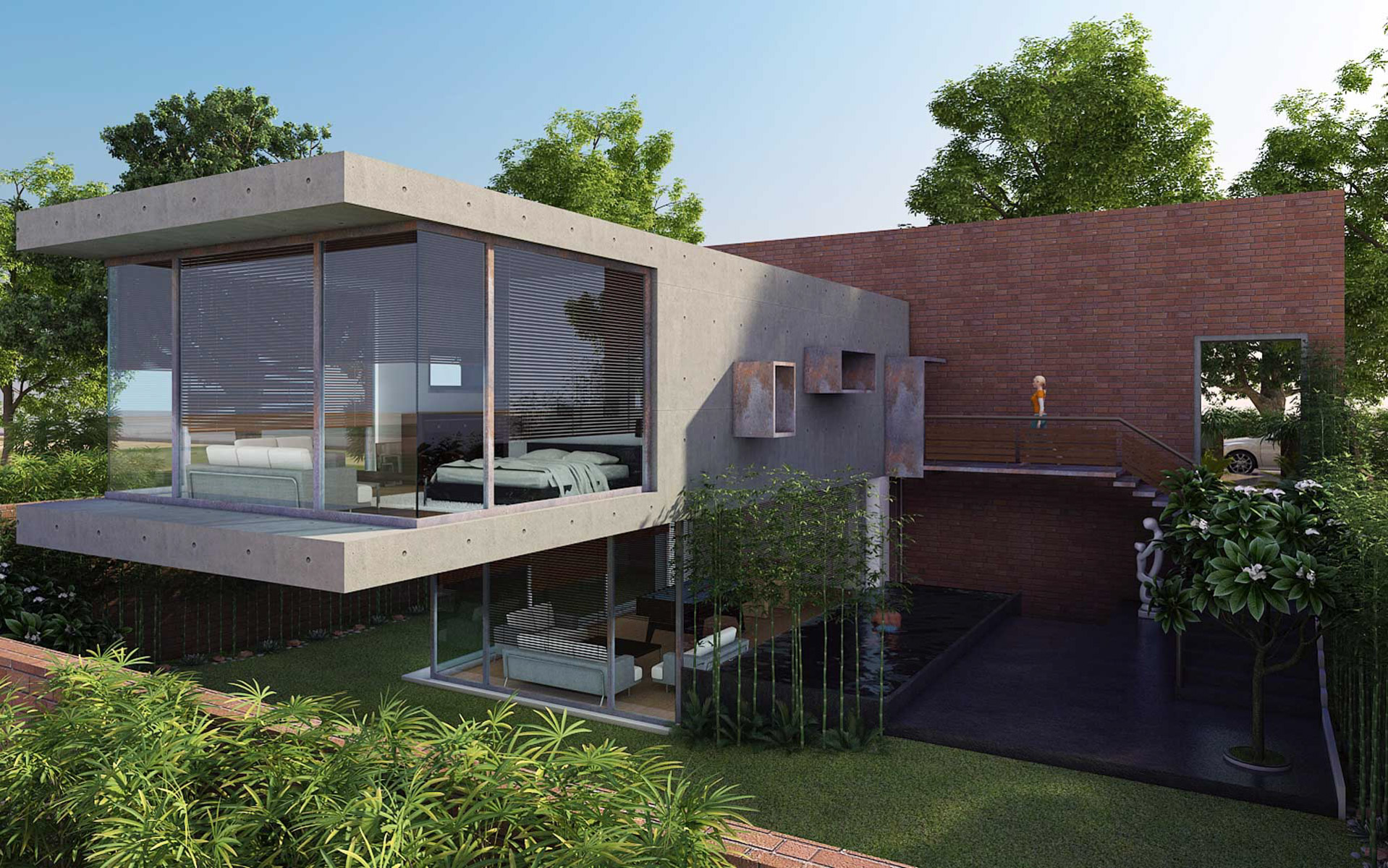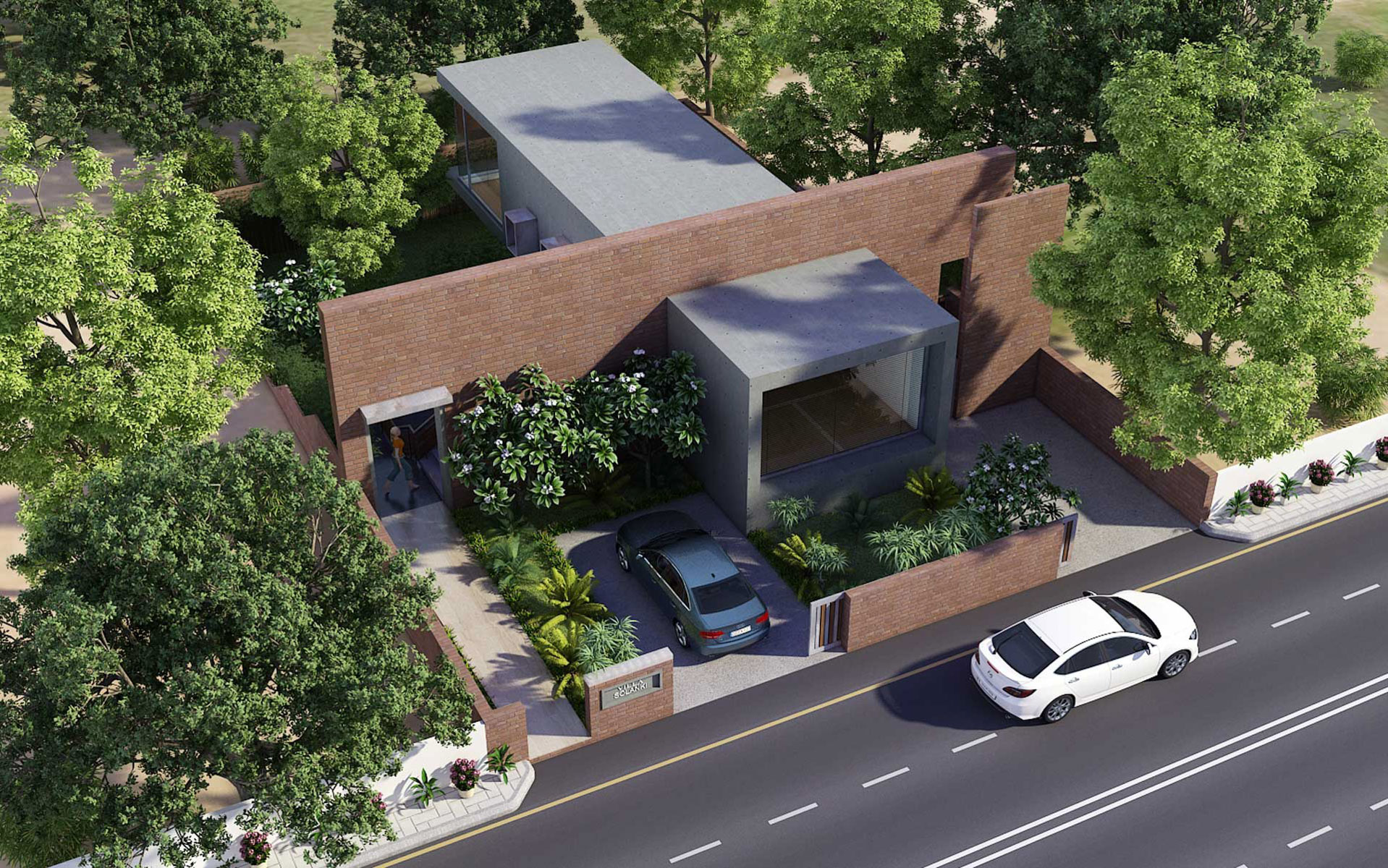KS Farmhouse is a proposal for a weekend home on the outskirts of Ahmedabad, Gujarat. It incorporates a house for a couple in a single tube, with just a wall as an added feature to provide privacy from the road. This proposal was our first exploration with walls and masses in a residence.The tube becomes a linear arrangement of spaces sufficient for the entire house to function. The wall is placed asymmetrically in the plot such that, the part in front of the wall gets divided into the service area and the entrance walkway, while the earth behind the wall drops down a floor, with the tube hanging in space. The space underneath the tube becomes a place to entertain guests with it completely opening out into the garden and at the same time being completely private as it is lower than all the houses around.
Client
Kishan Solanki
Typology
Residence
Location
Ahmedabad
Year
2014
Status
Proposal
Area
1,700 sq.ft
Design Team
Malay Doshi, Vihangi Shah, Dhara Shah
Visualisation
Nalin Prajapati


