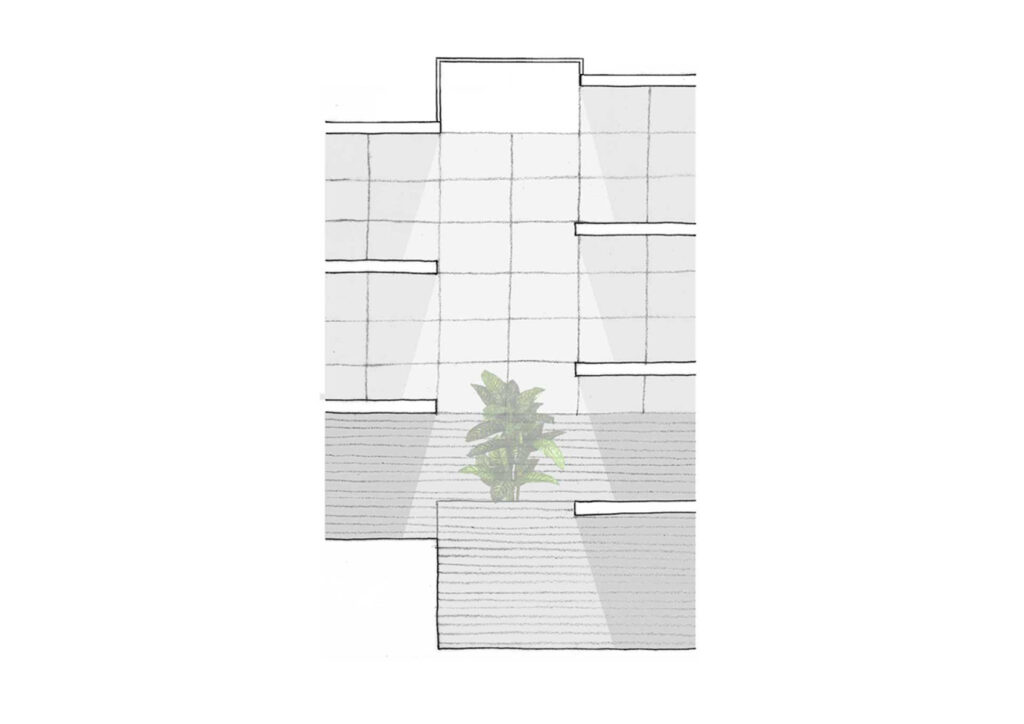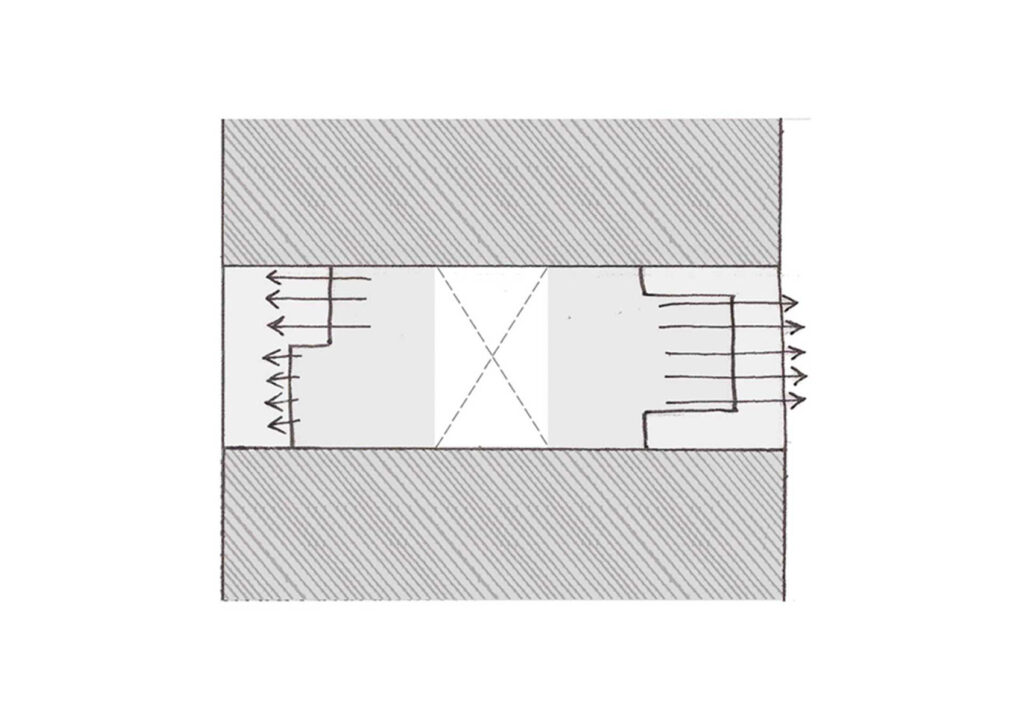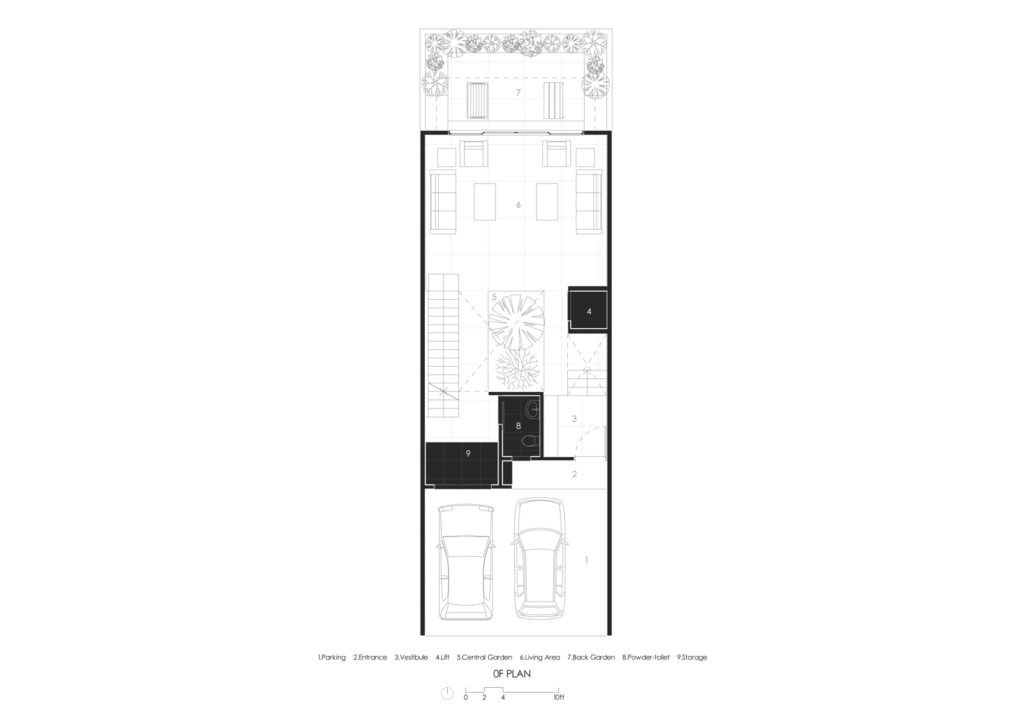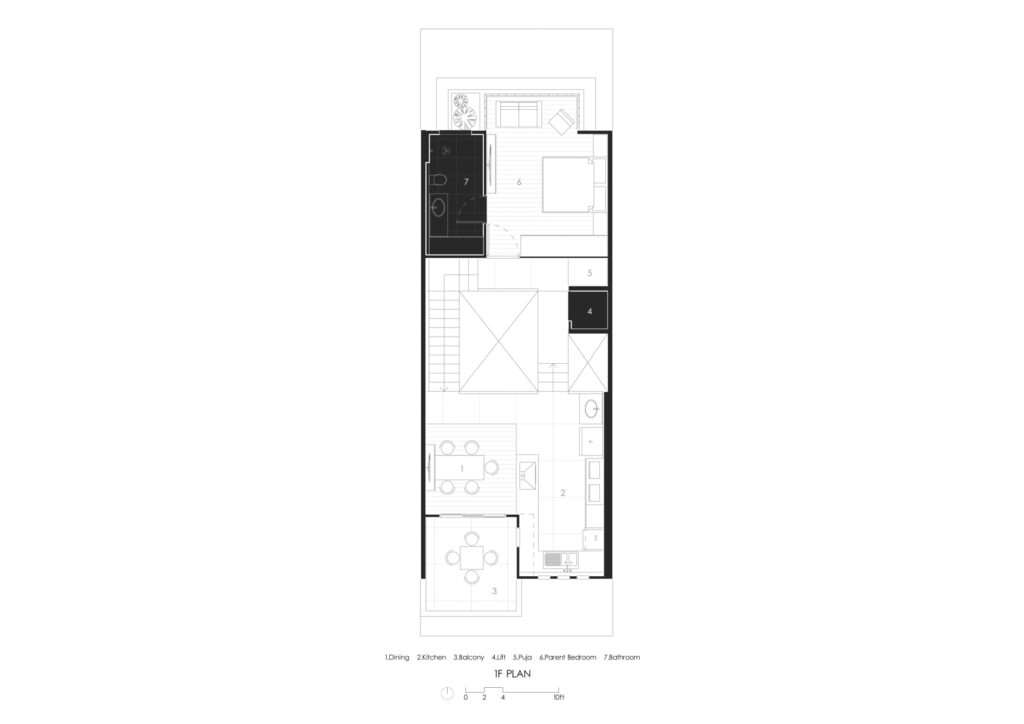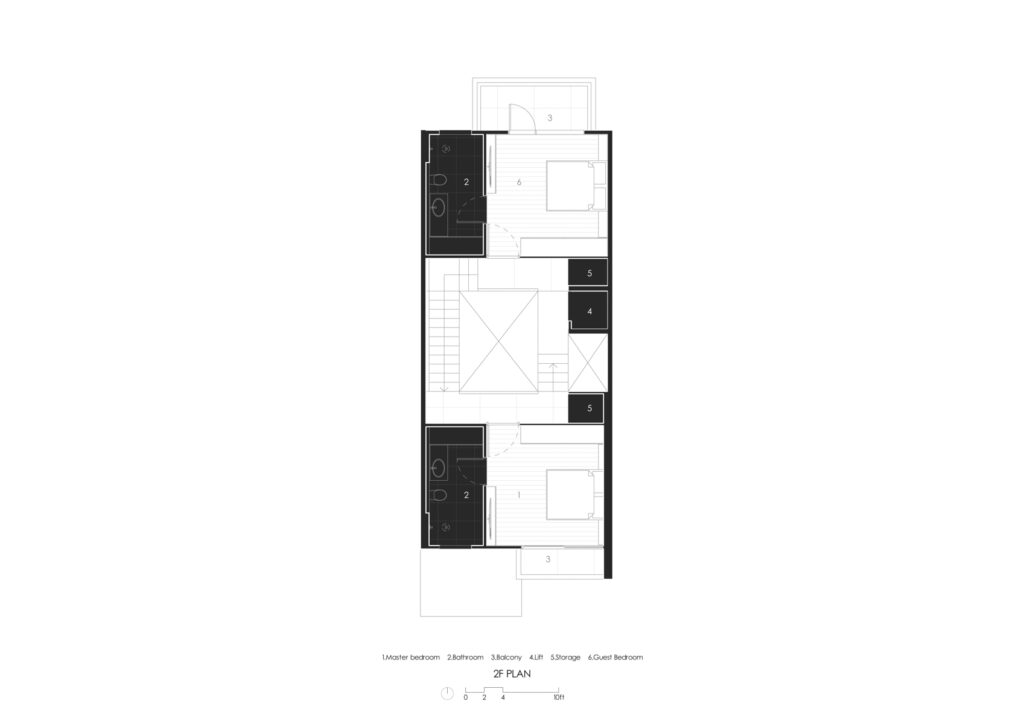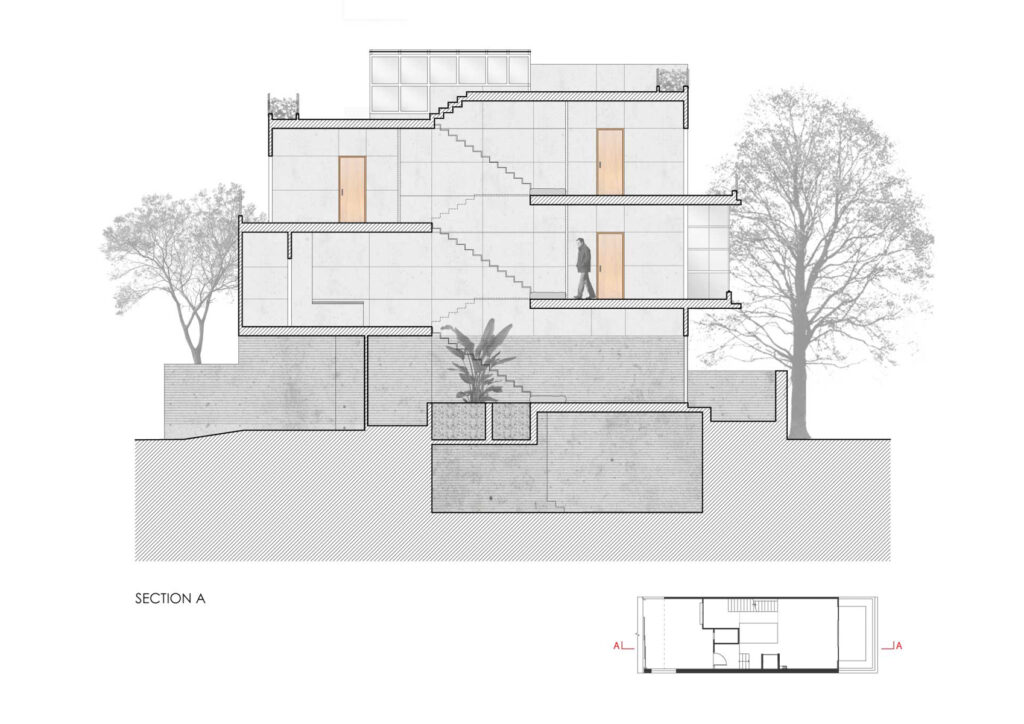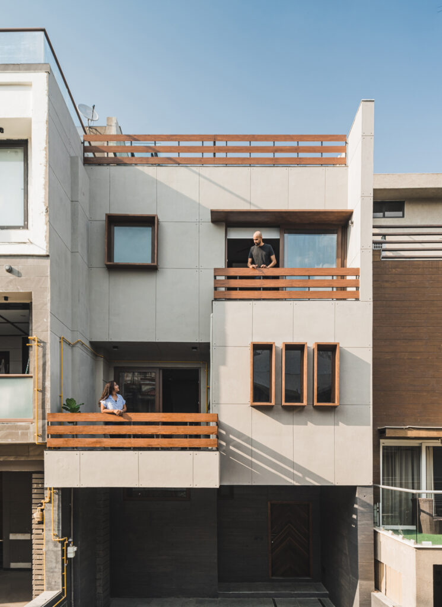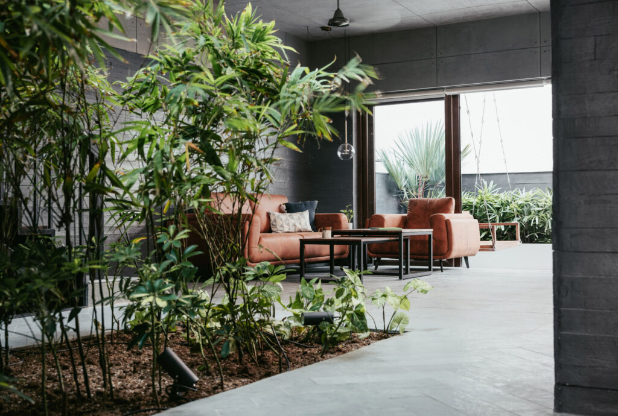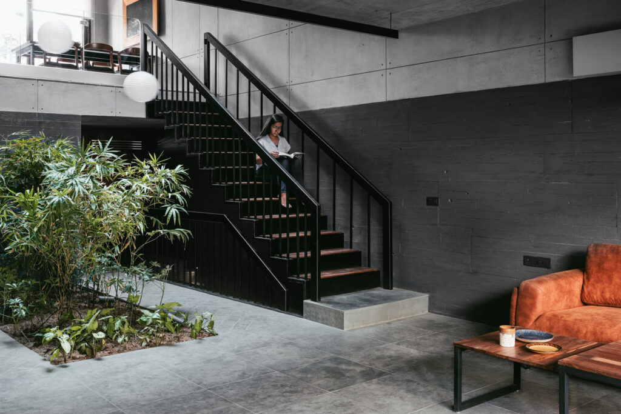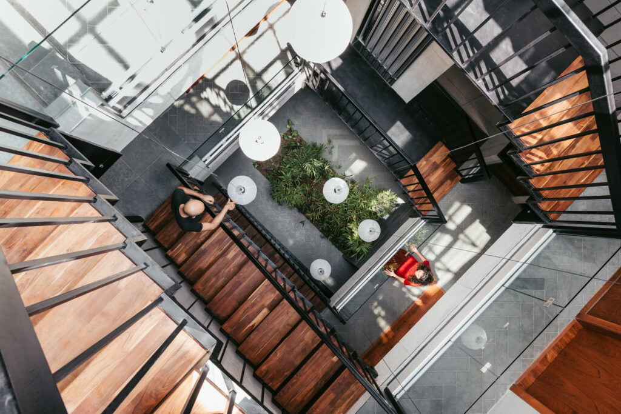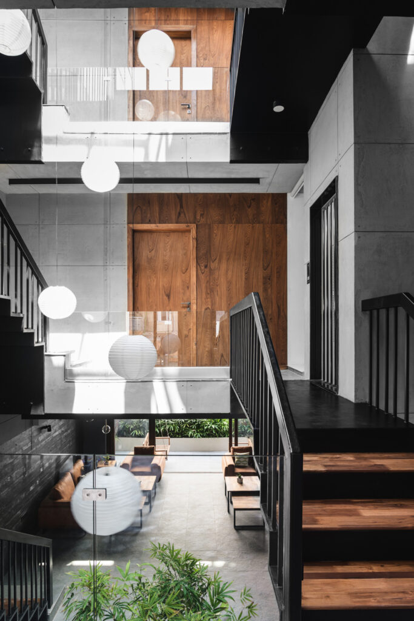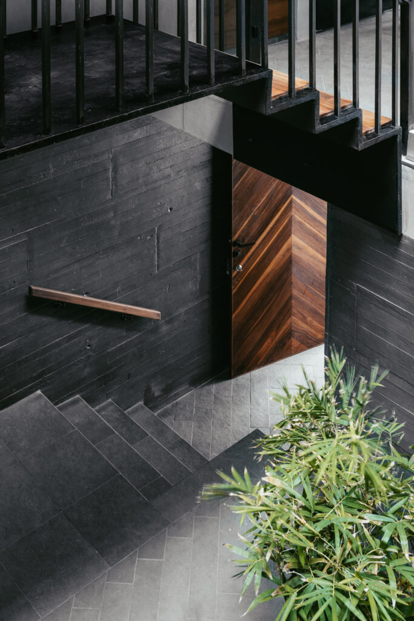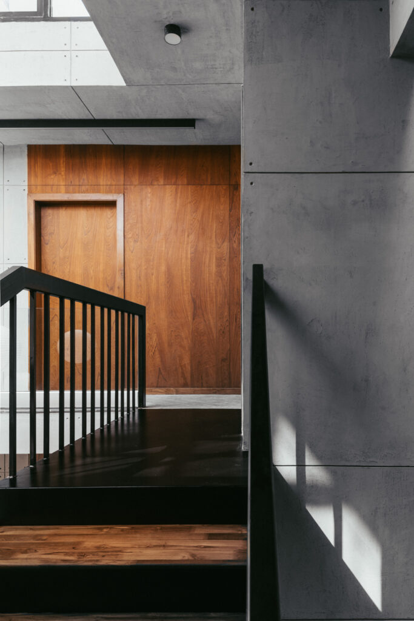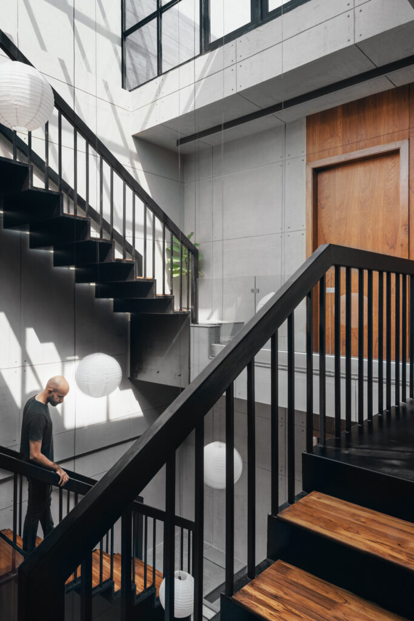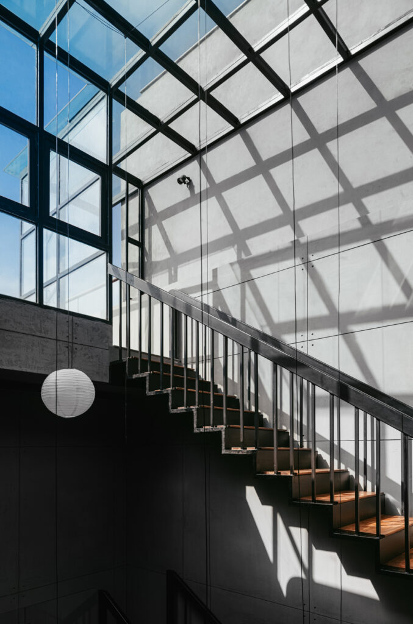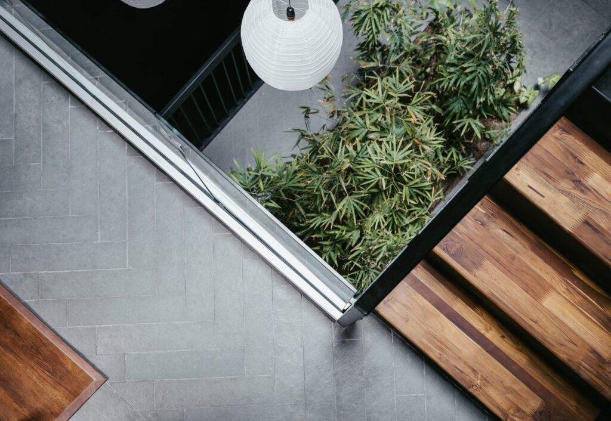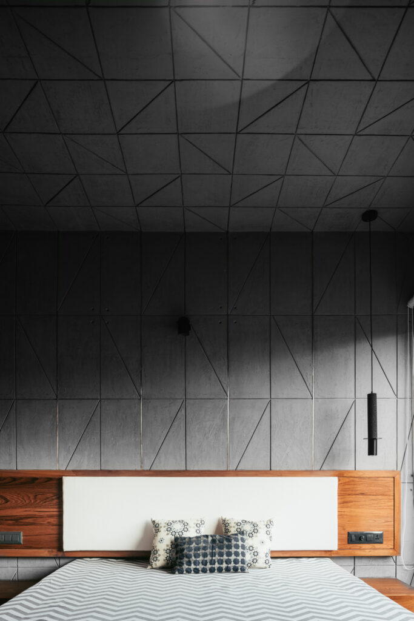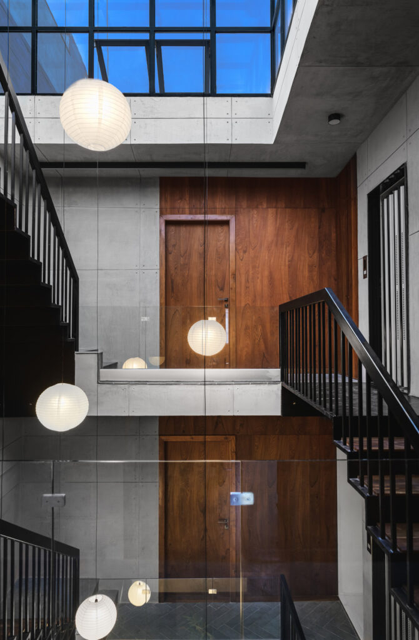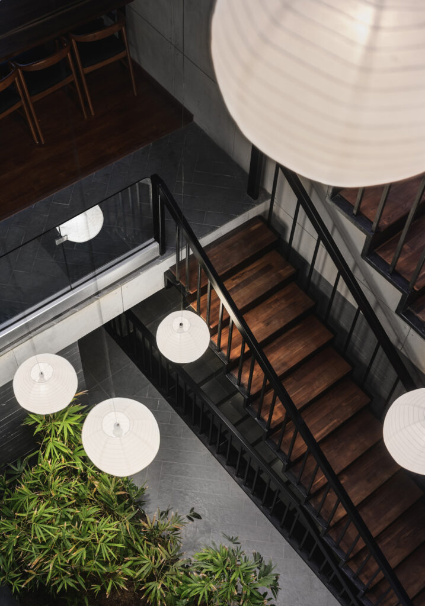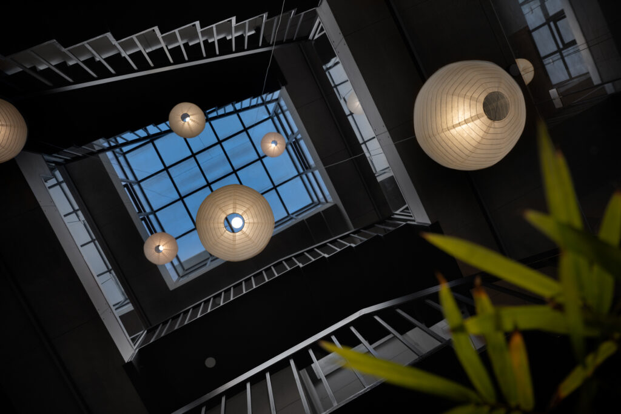Situated in the heart of the city of Ahmedabad, HS house is a compact family home with common walls shared with the houses adjacent to it. This context gets a little tricky as buildings on both sides were supposed to remain untouched while the house in between them, was to be demolished and built again.
Volumetrically, the house is divided into split levels, to squeeze in as much of the spaces as possible in a small volume, allowing for the front of the building to lie half a story lower than the back. This also provided for an opportunity to focus on the experience of moving vertically in the central court.
The materiality of the house is kept at a bare minimum with exposed concrete allowing for natural light to create dynamism in the entire home. The staircase is the main sculptural element in the house which connects essentially two separate concrete blocks.


