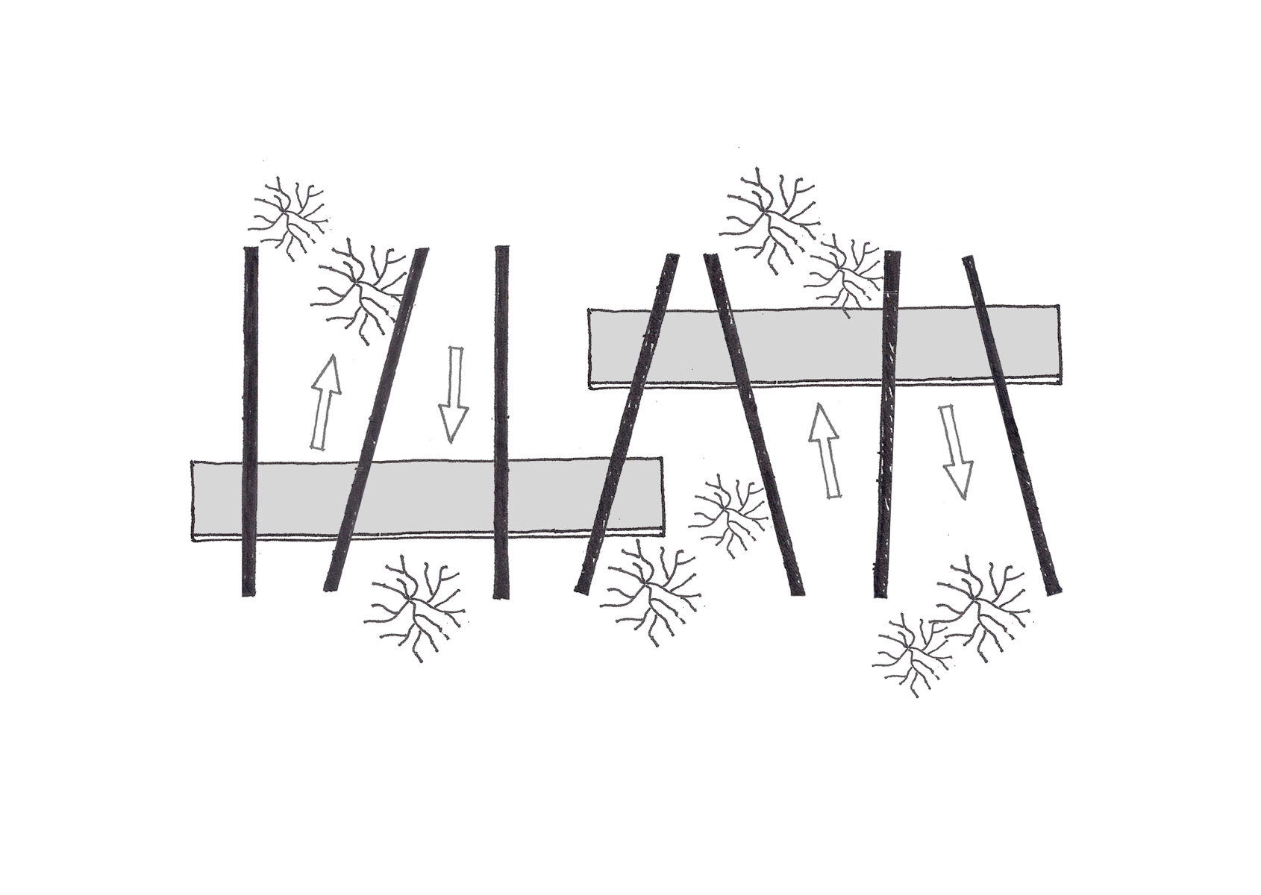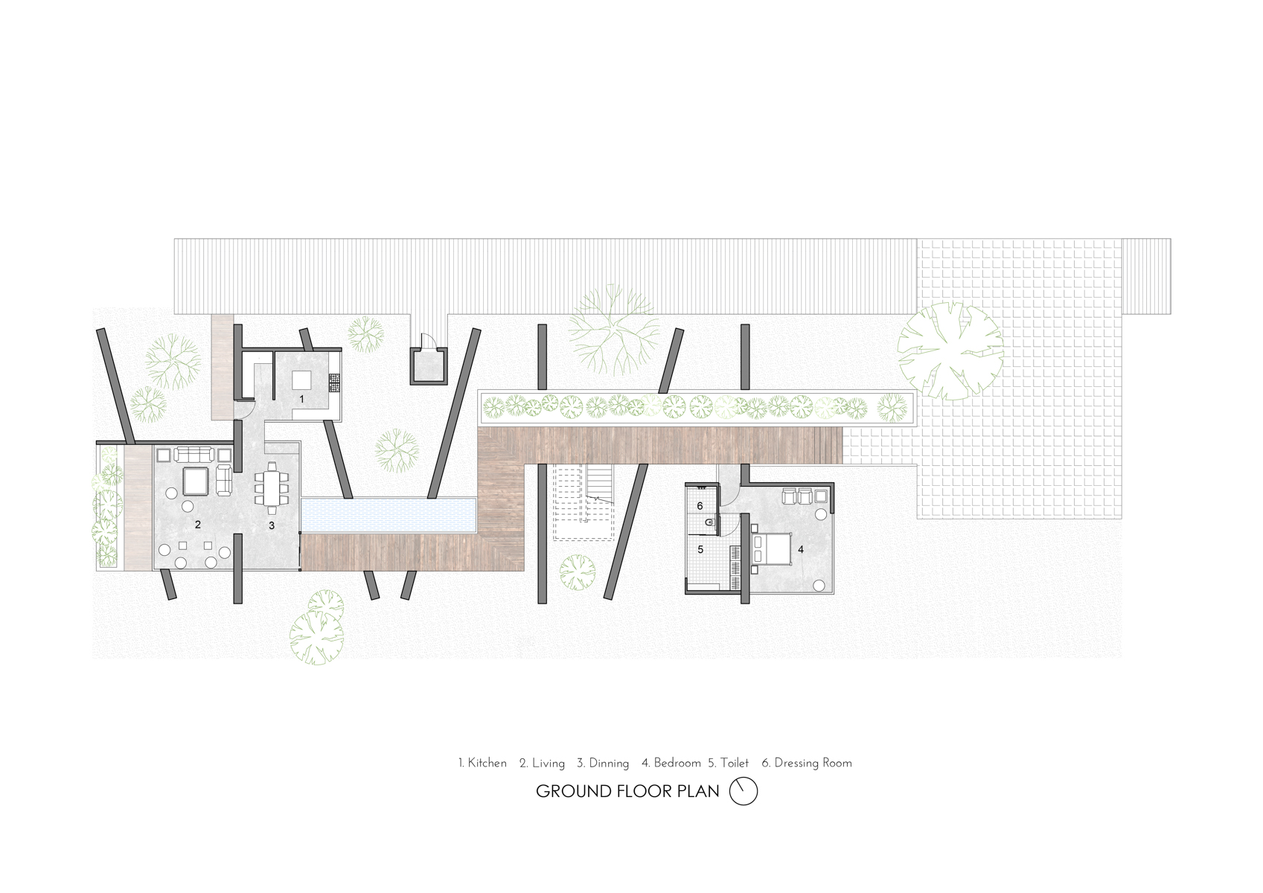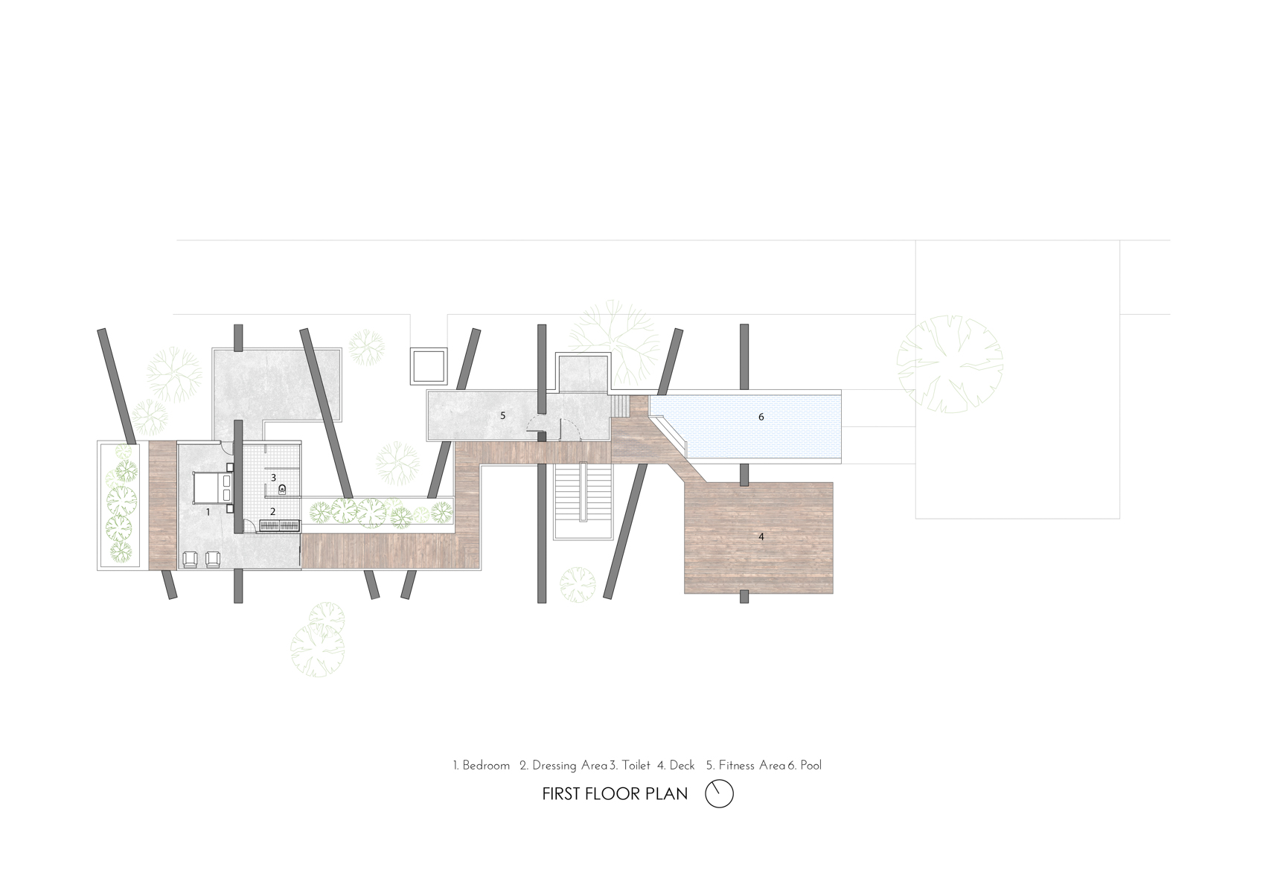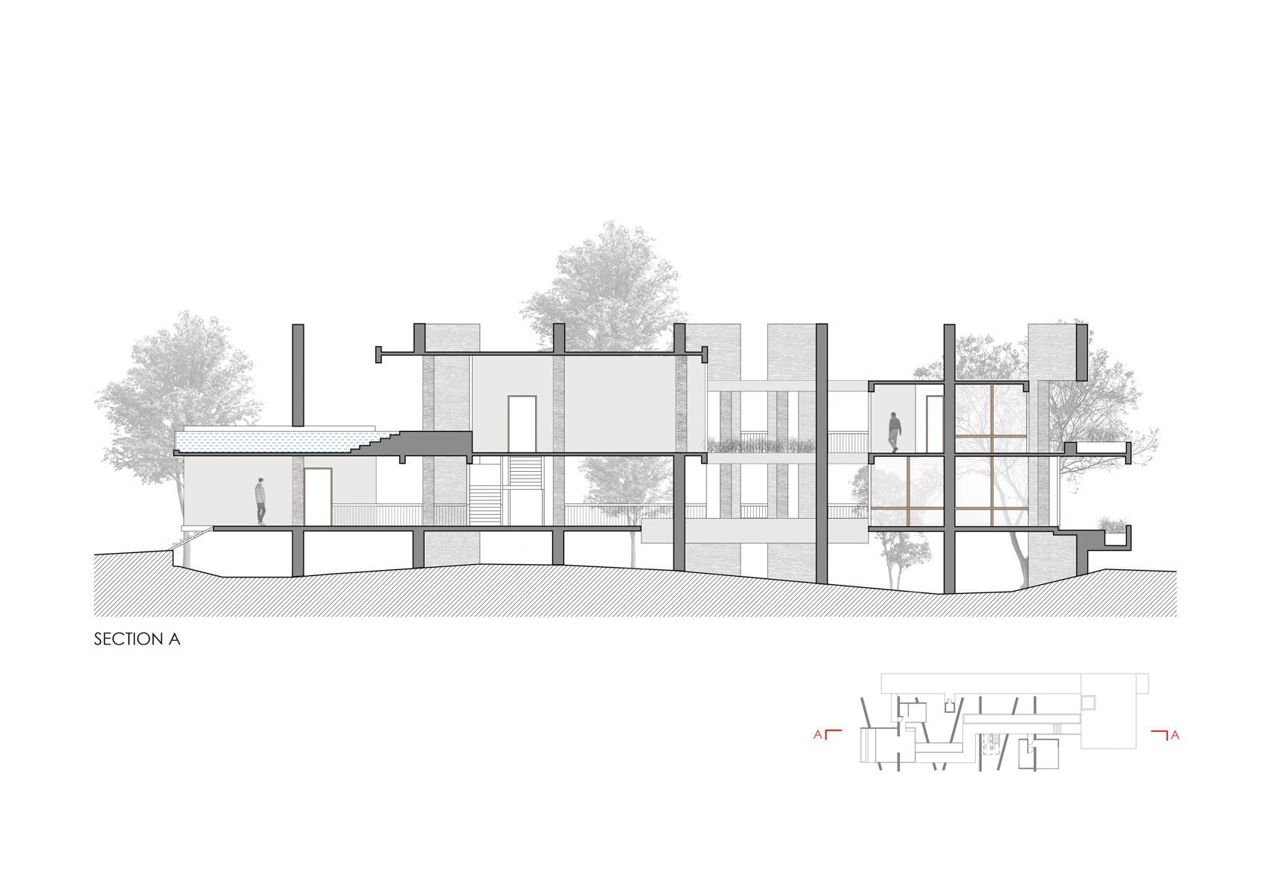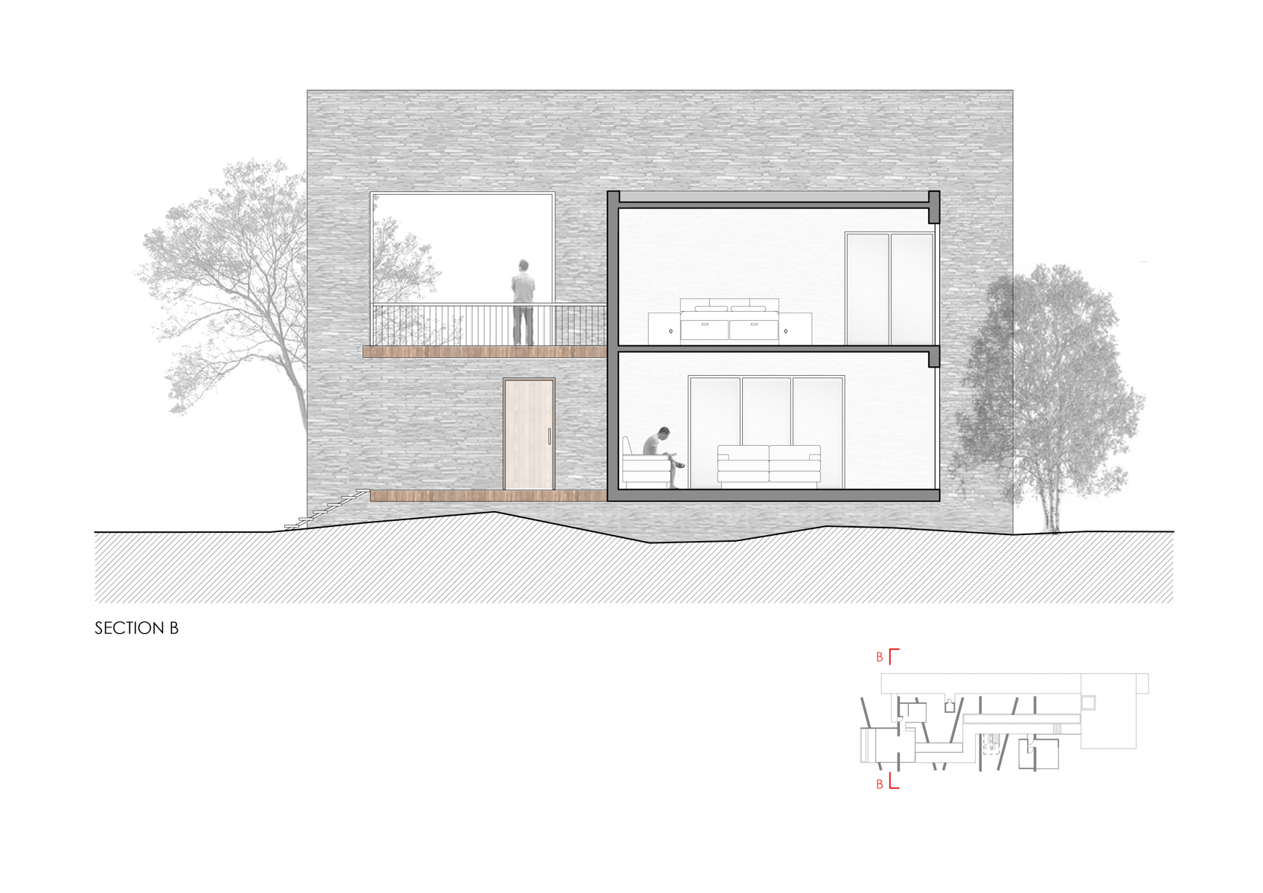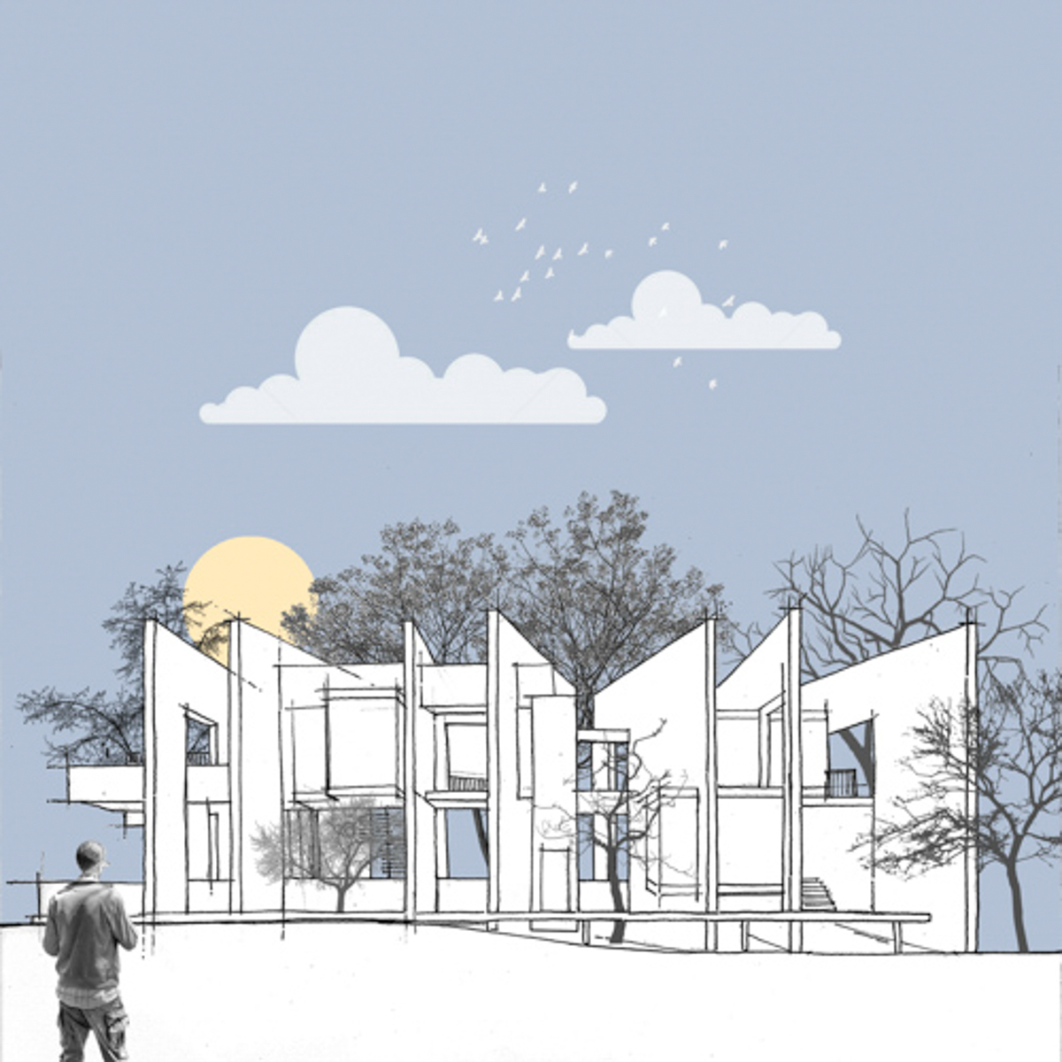DP House is a proposal for a farmhouse located on a 3-acre plot, in Silvassa, Gujarat. The proposal emphasises on the form of the house, as it tries to locate itself in this huge piece of land. This was our second exploration with walls and masses in a residenceThe non-parallel walls become the key structure element, and the spaces to be inhabited, becoming masses that puncture through the walls. The formation of these walls create unique experiences throughout the house, as in some spaces the walls diverge while in others they converge. Hence, in some views, one sees a space that is similar to a court, while in other views one sees the walls opening up to a vista. The north side of the masses are more open as compared to the southern ones, hence creating a sense of direction the house faces.
Client
Dilip Parmar
Typology
Residence
Location
Silvasssa
Year
2016
Status
Proposal
Area
6,400 sq.ft
Design Team
Malay Doshi
Visualisation
Nalin Prajapati


