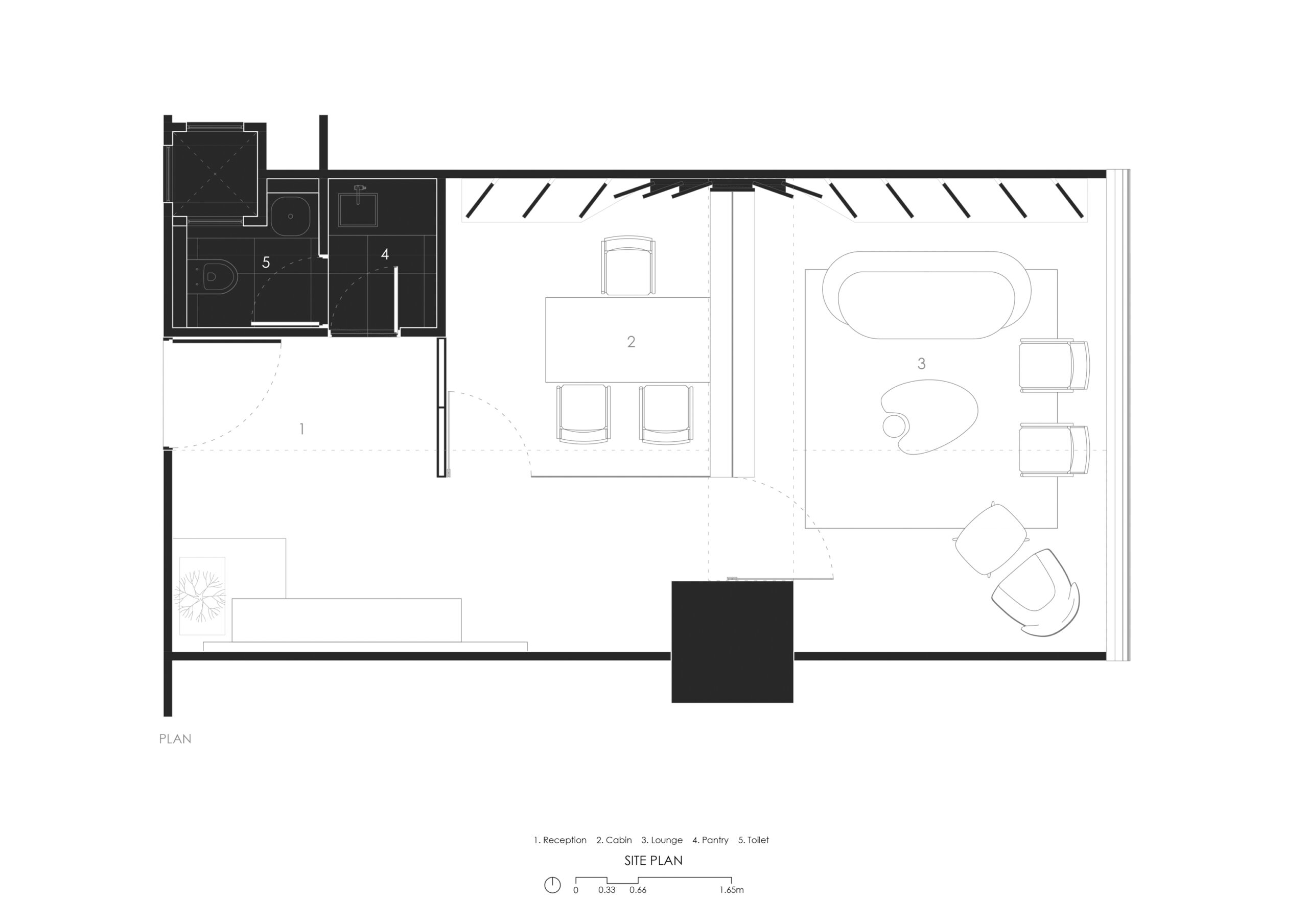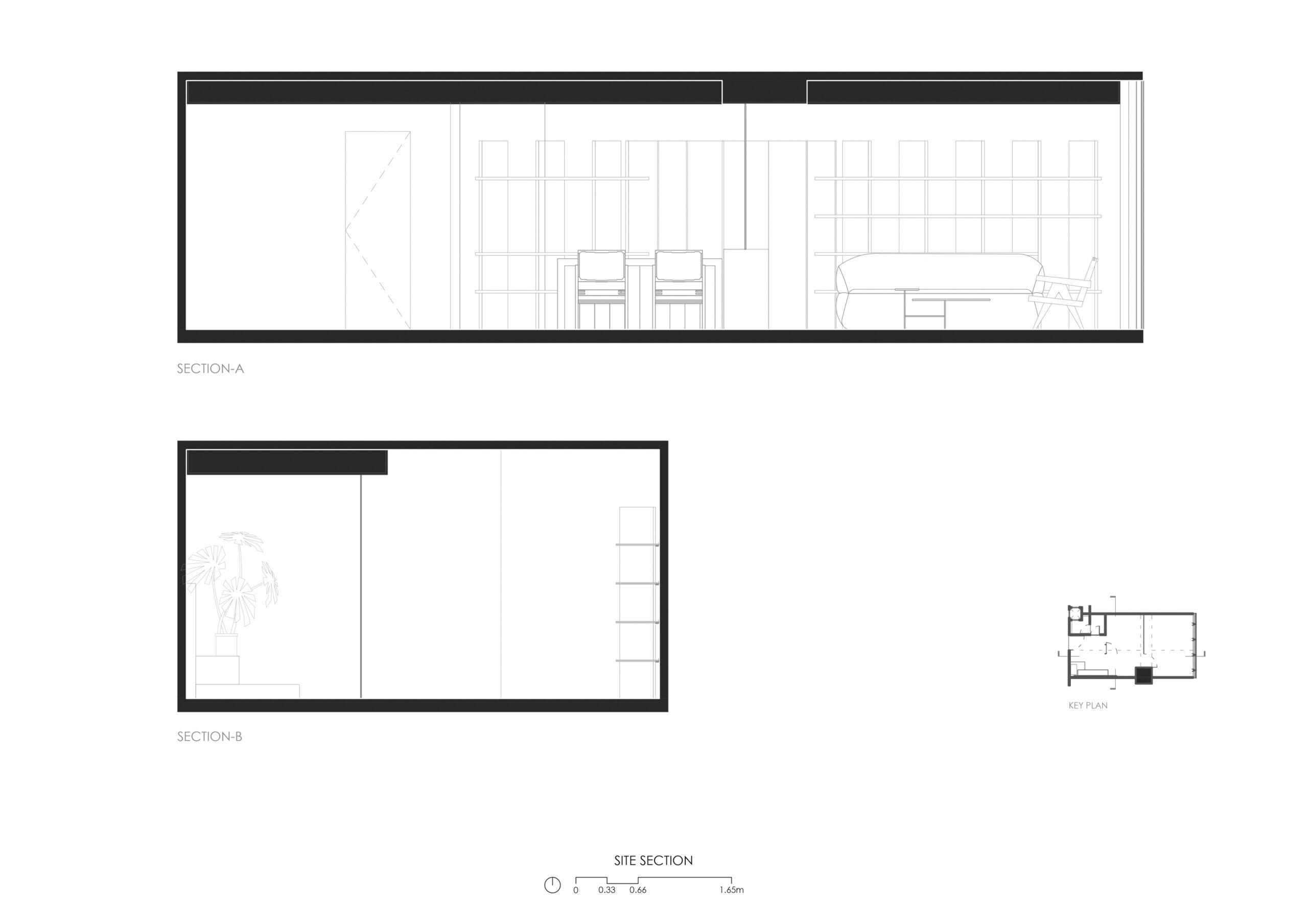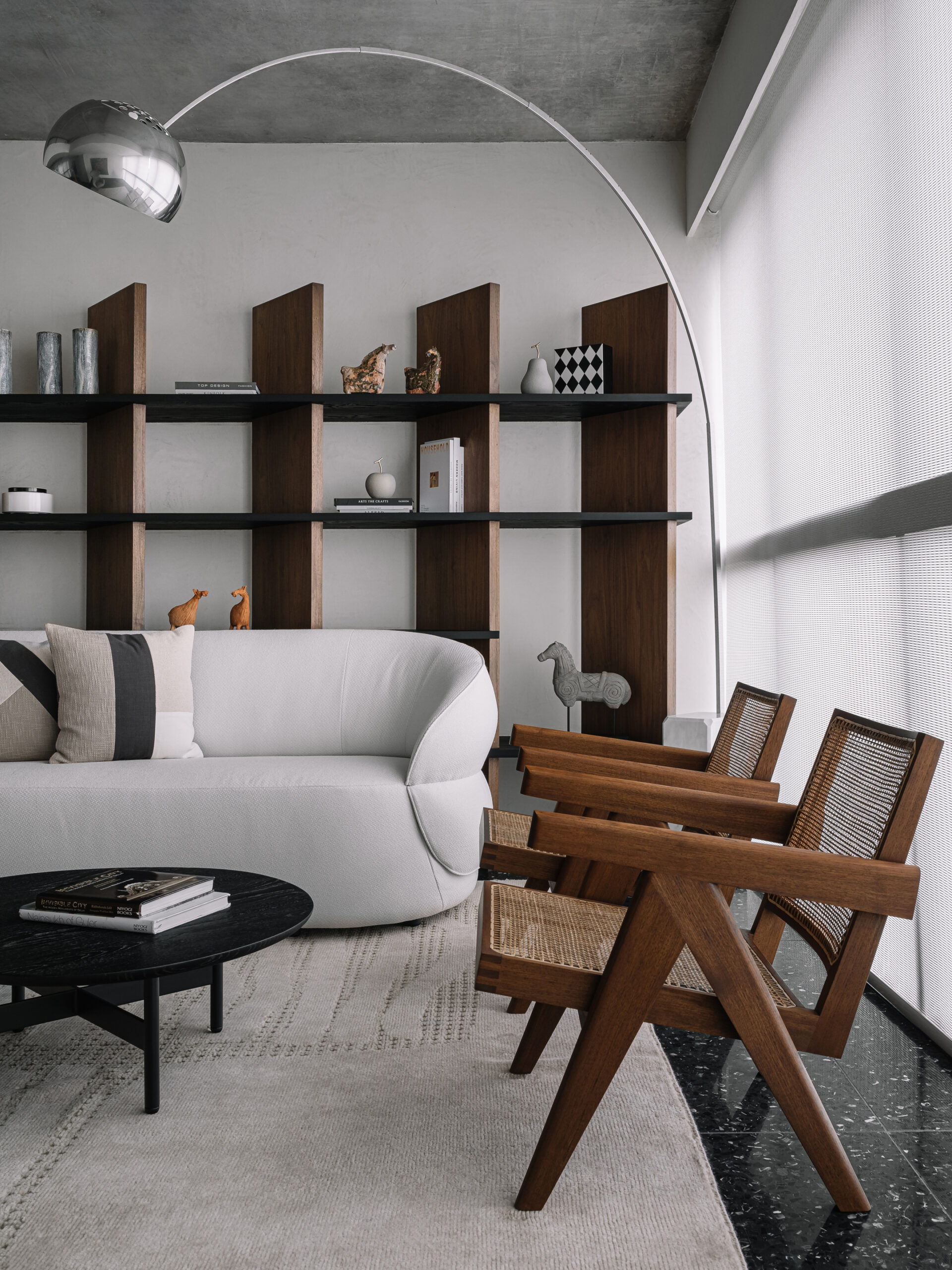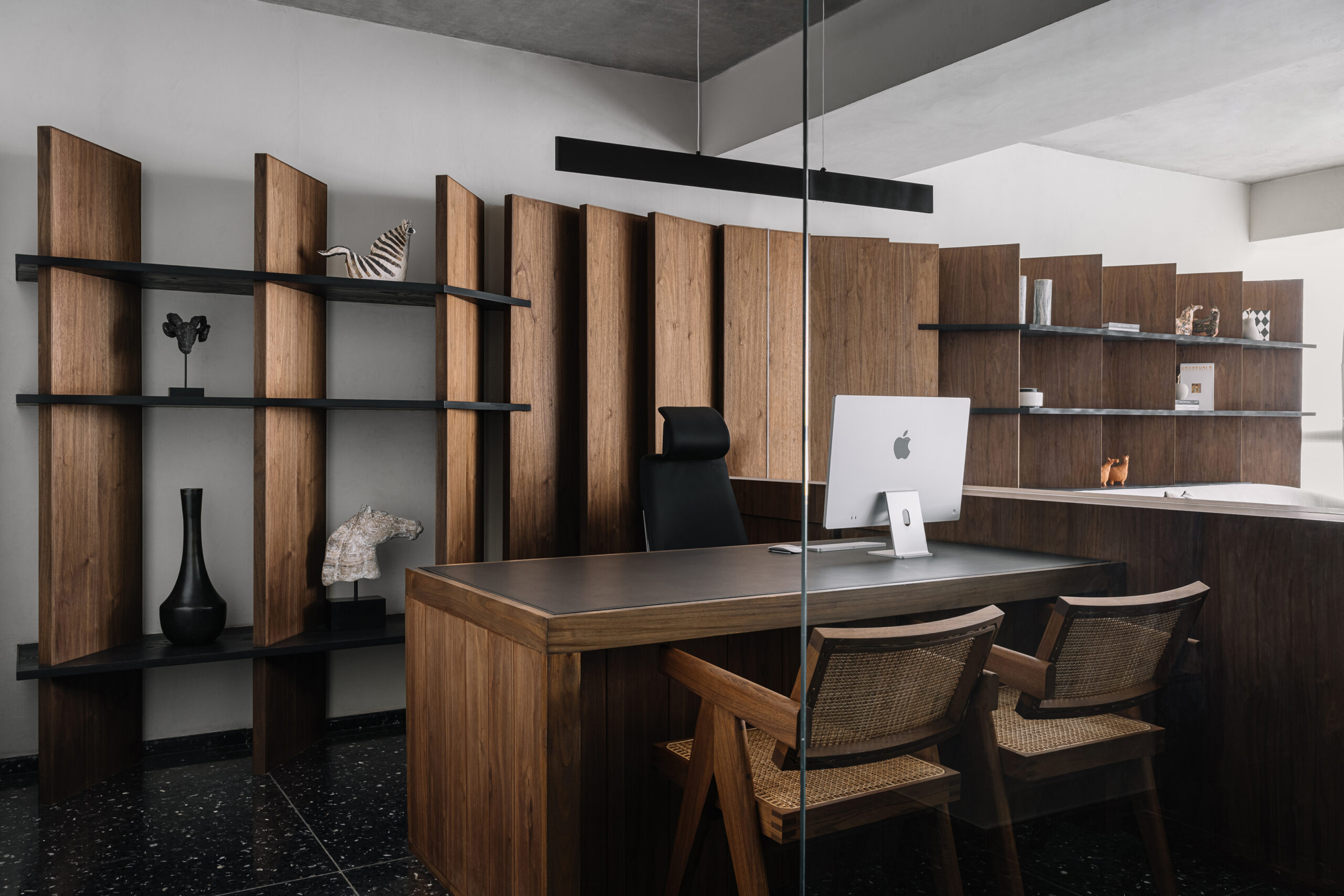Located at the prominent Bopal Ambli Road in Ahmedabad, this modern office space is designed as an exclusive meeting lounge for the owner’s important clients from in and around the heritage city. The design of the building itself includes a lavish, south-facing facade that allows extensive sunlight as well as a beautiful view into the entire office space. As per the owner’s requirements, the singular space has been divided into three areas – the entrance bay, the cabin, and the meeting lounge – from entry door to facade.
The vision for the project was more than a conventional and permanent office – it was to be a place of conversation and discussion. The conceptual design focuses on tying together the three different spaces of the project into a seamless entity, flowing into each other rather than being separated through partitioning walls and other space-specific elements – glass partitions have thus been introduced to visually connect the place. This concept gives birth to the design of the project as a single room. A 21st century understanding of the mid-century modern interior & architecture design style came to be the perfect choice for the same.
The entire colour palette of the office space is grounded towards neutrals combined with black, white, and brown accents. To complete the homage to the mid-century modern interior design with a touch of contemporary style, the design of the furniture is kept light-coloured and light-weight, with teakwood highlights; the ceiling is done in raw concrete. The white walls and singular ceiling allow for the bold impact of the rest of the interiors.










