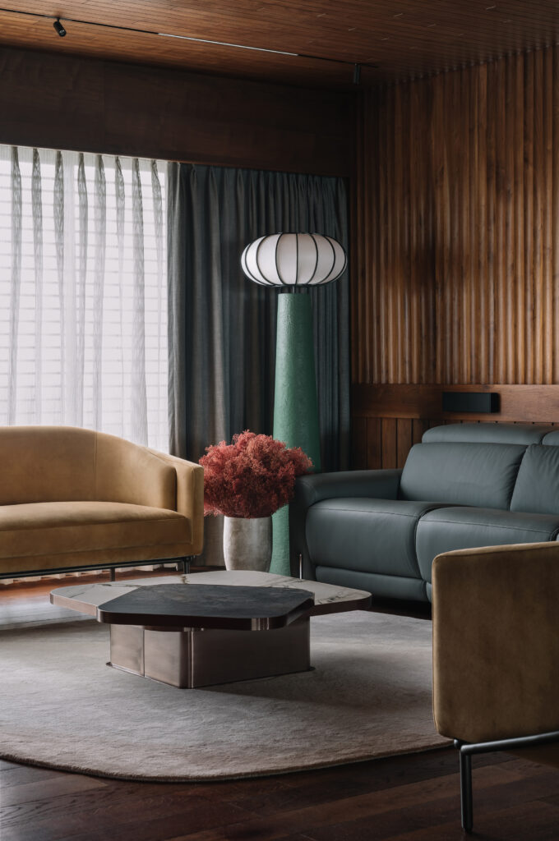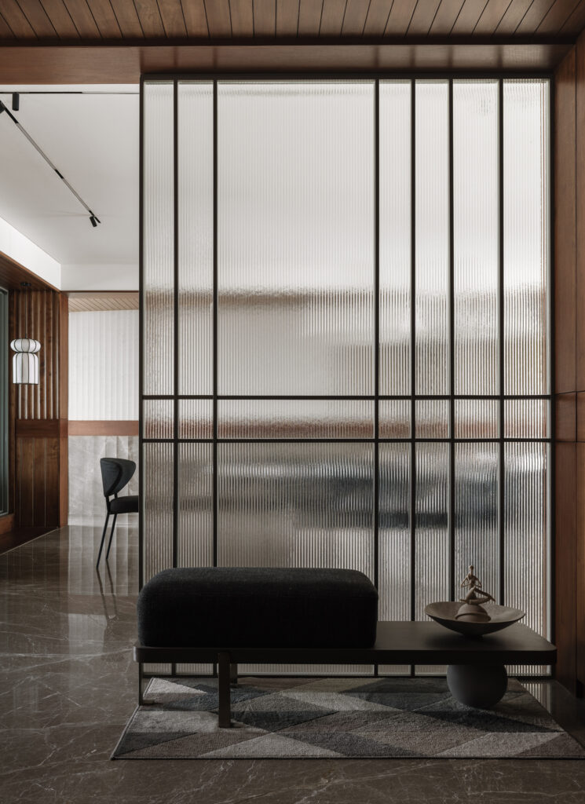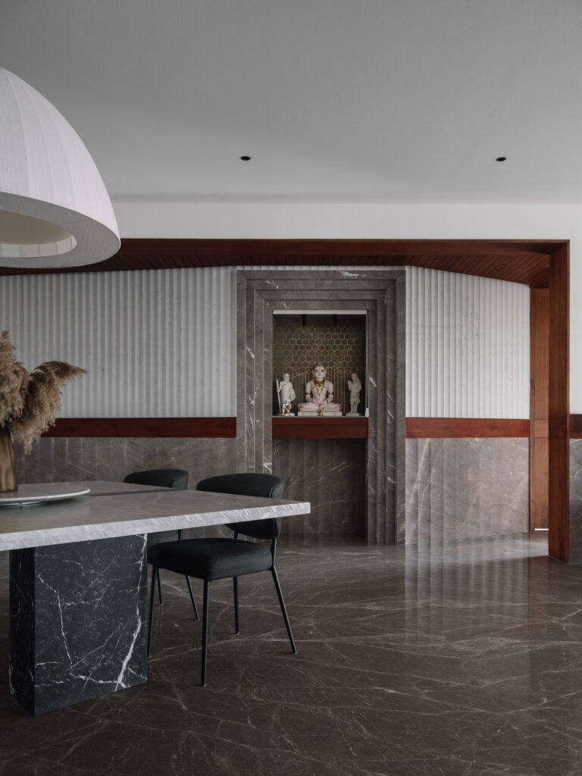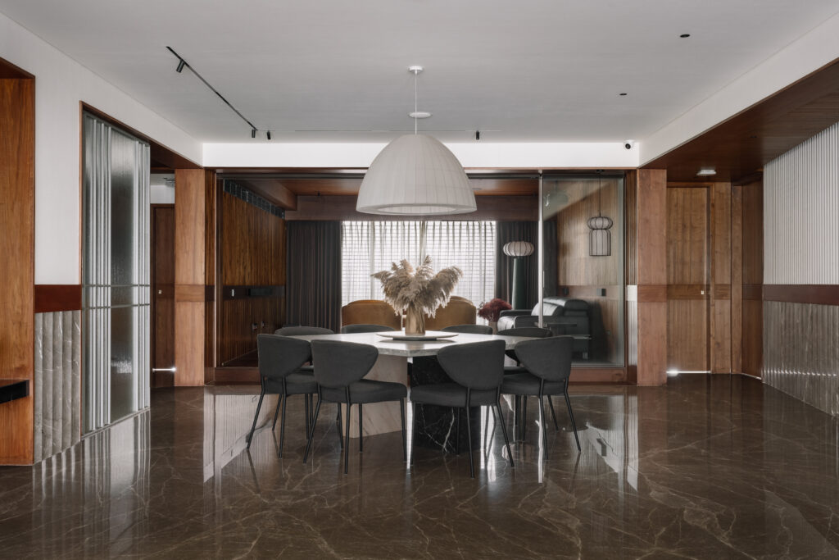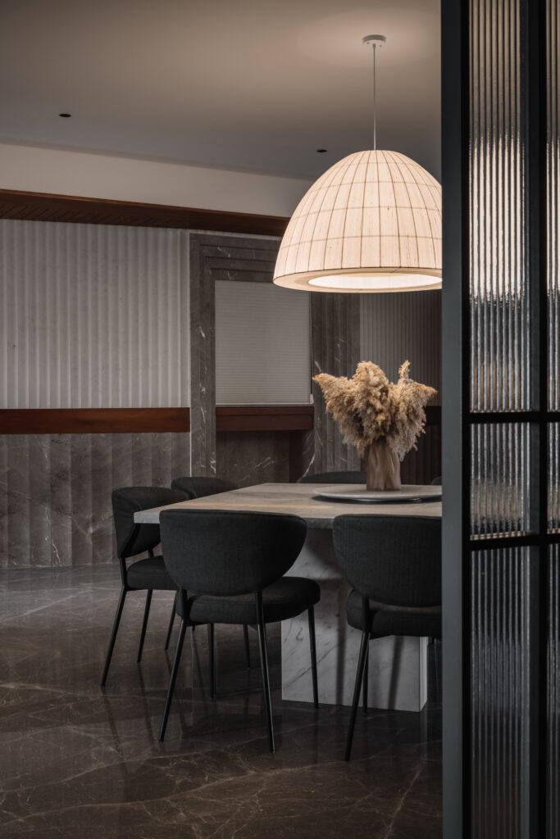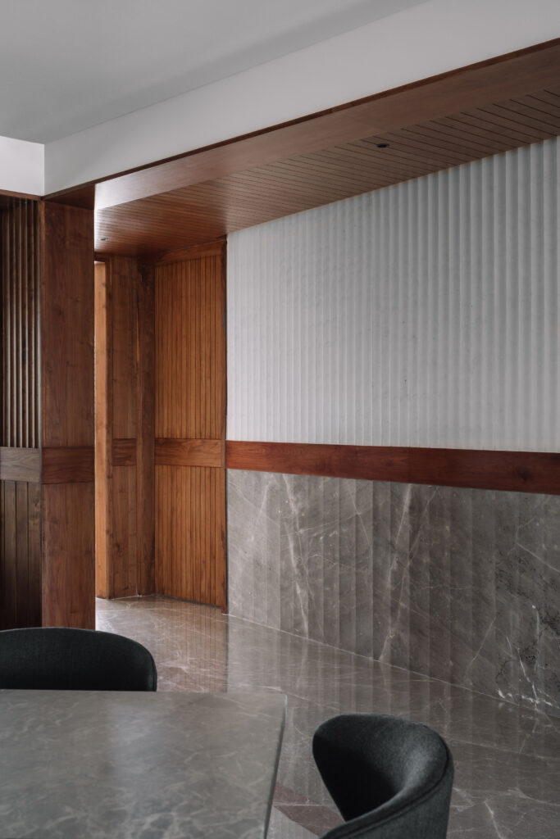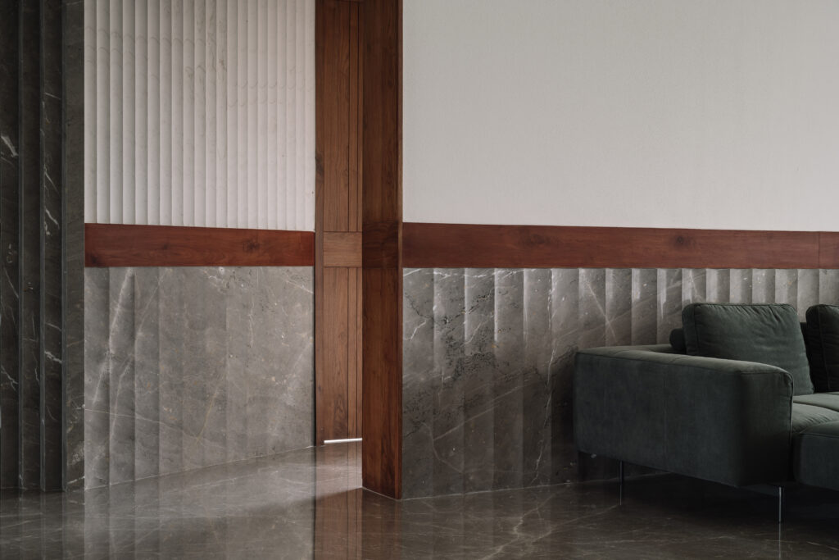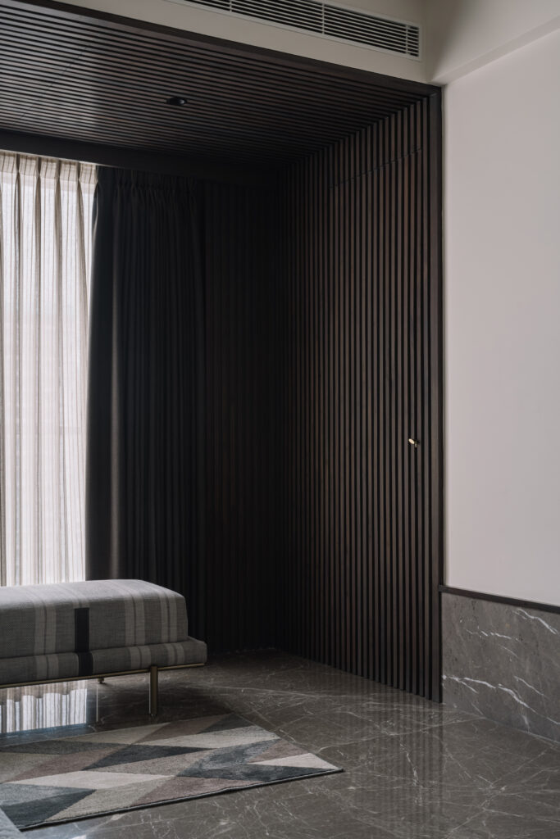JS Apartment is a home designed for a family of 4 in a multi storey residential building in Ahmedabad. The project is set within an existing space with a canvas made of grey marble flooring. This serves as one of the main foundations for the design process.
This shiny grey element presented an opportunity to enhance the play of natural light within the space and use it as an anchor to bring the space together. Drawing inspiration from the reflective properties of marble and its subtle veining, the attempt is to transform the given built form into a fluid, continuous space, almost reminiscent of a shallow reflecting pool of water.
In order to do this, the boundaries between the floor and wall have been blurred by making the same flooring marble climb up the walls. Walnut is also incorporated into other elements such as the doors and on the walls as an accent to balance out the marble and white walls.



