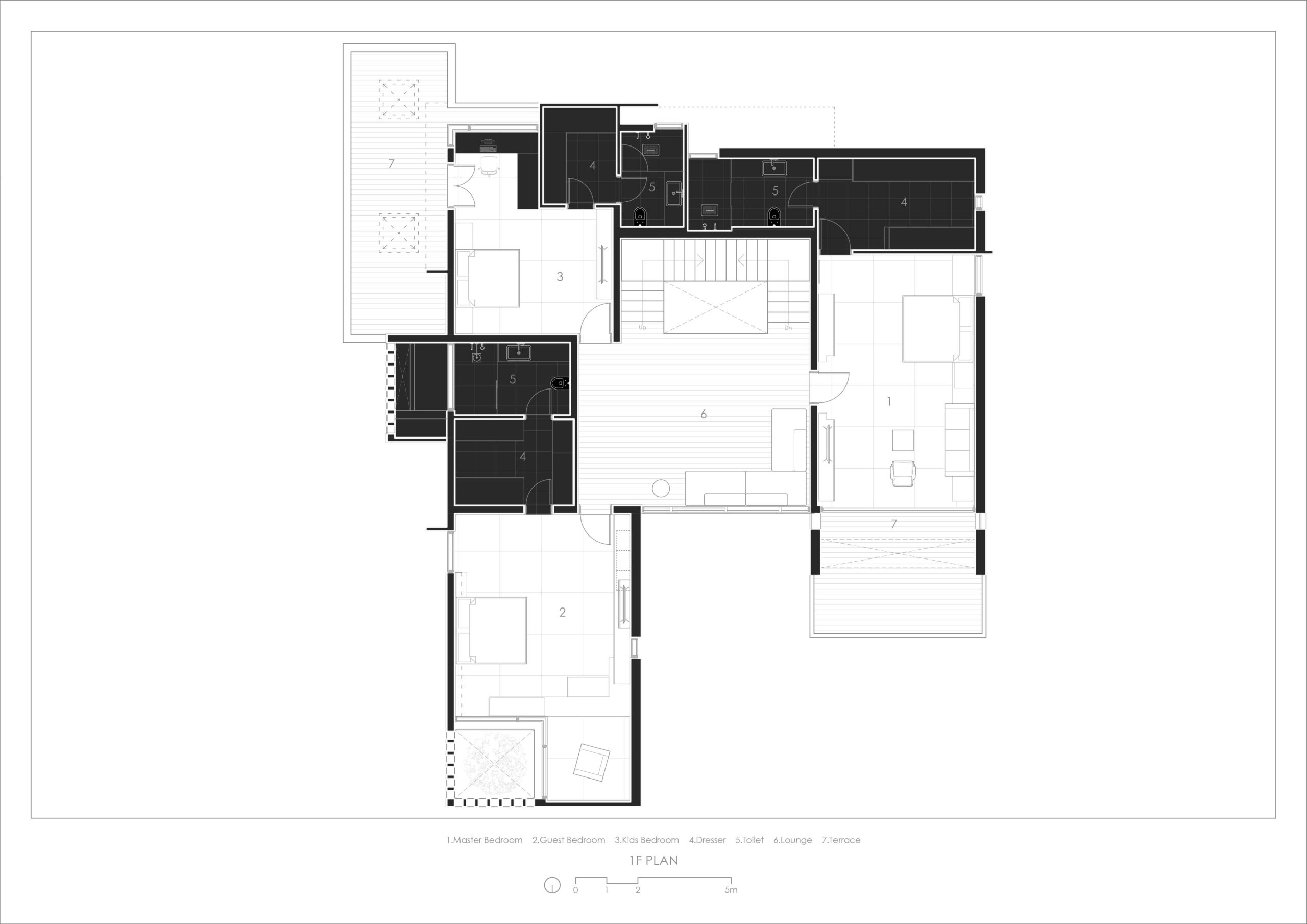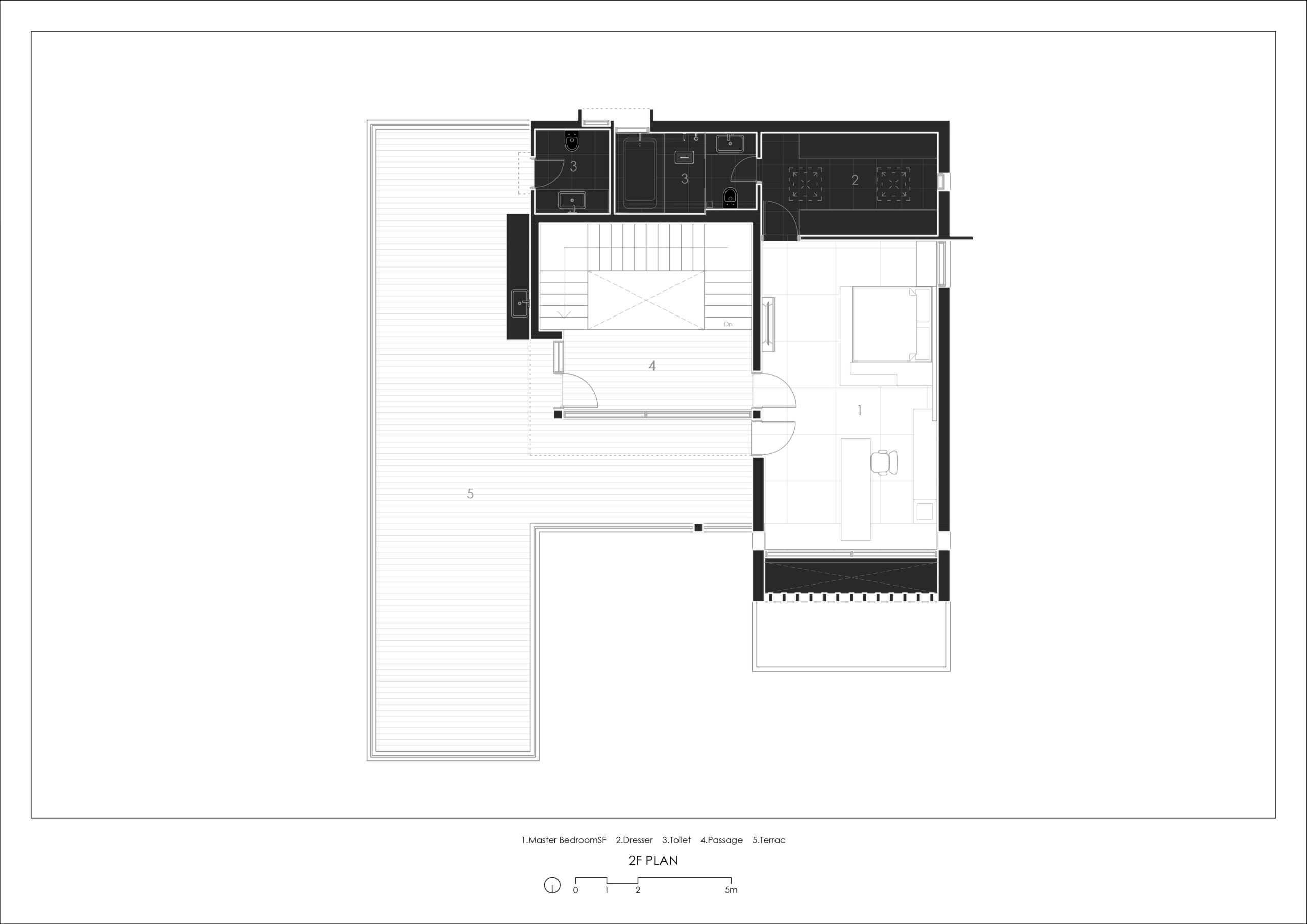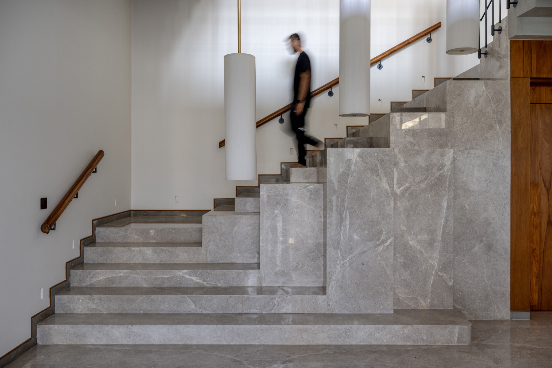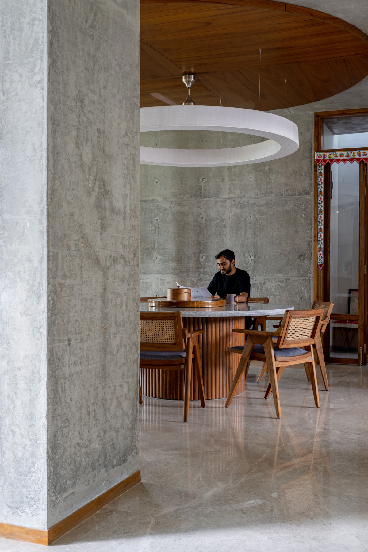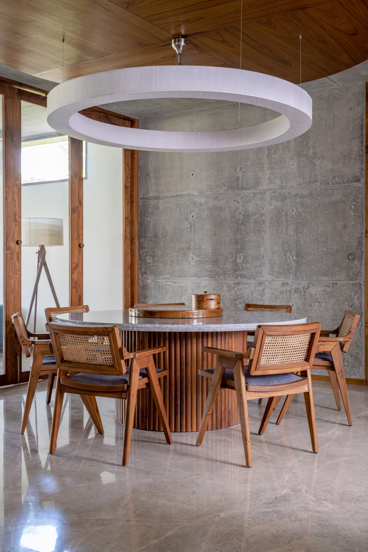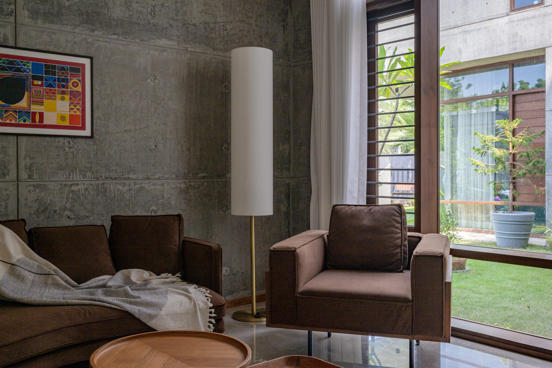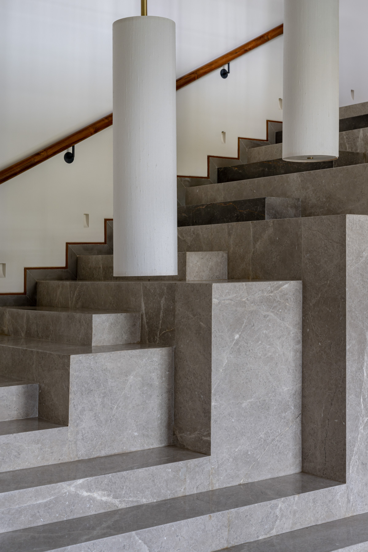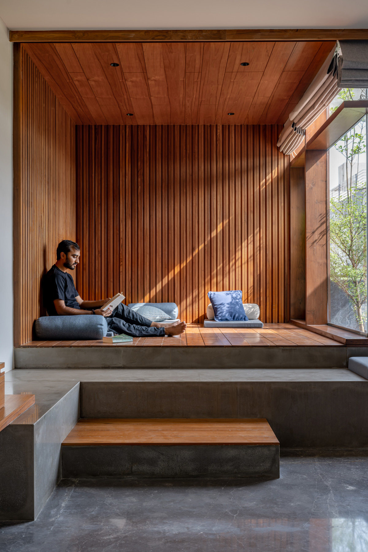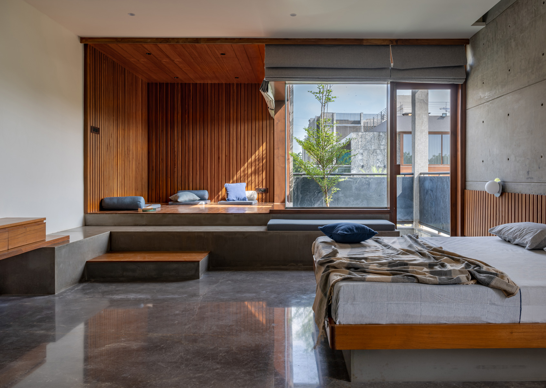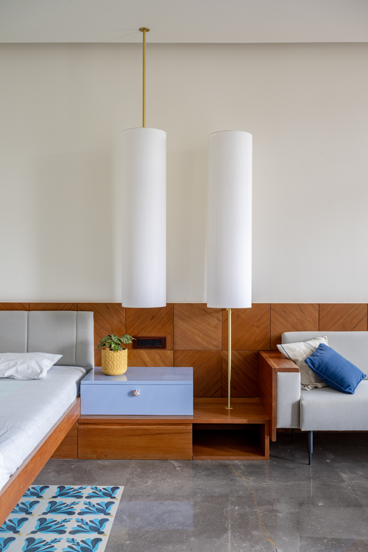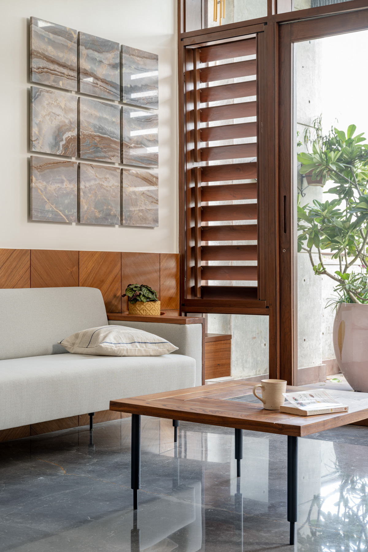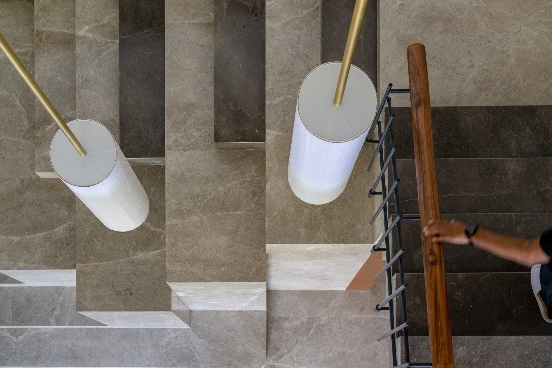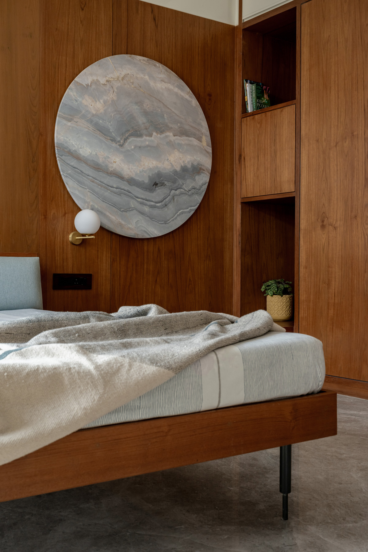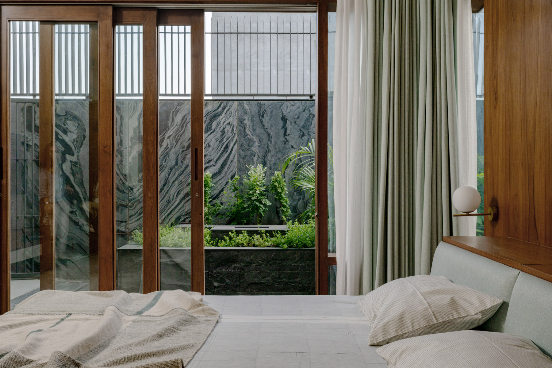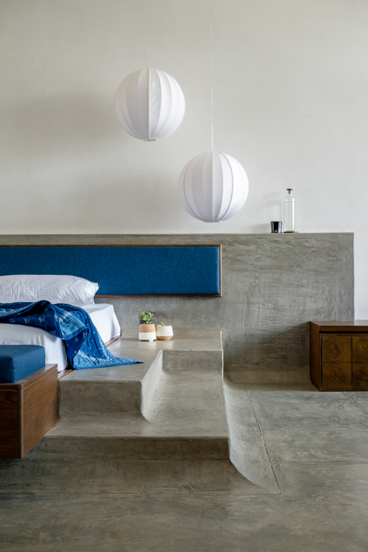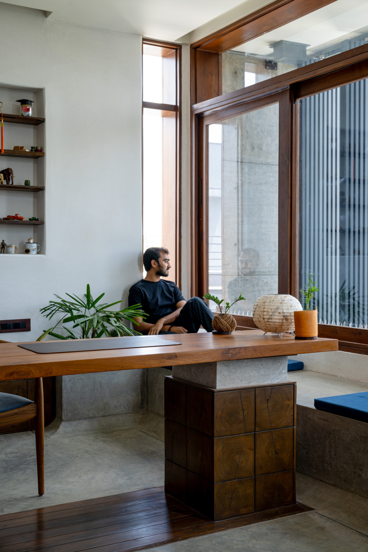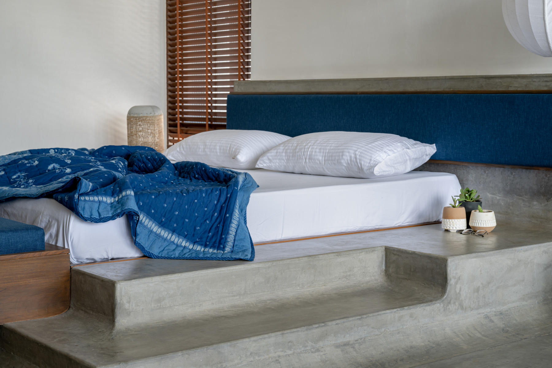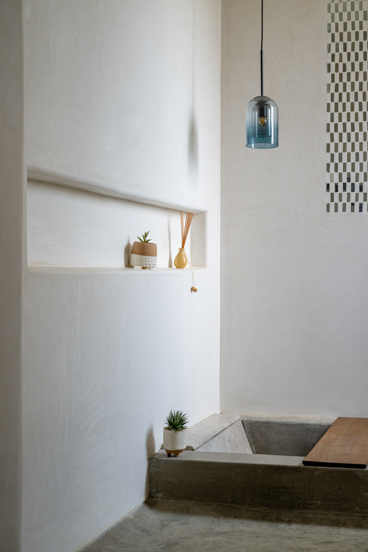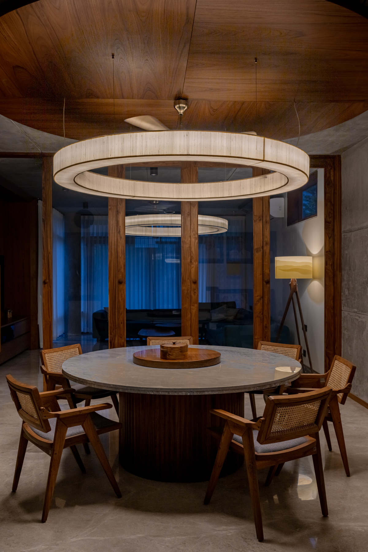UZ House is a 5 -bedroom home located in an upcoming gated community, in Ahmedabad, for a family of 7 members across 3 generations. The architecture of the house came with a contemporary form and exposed concrete facade, which continued into some parts of the interior.
In the doubled storied house, each floor becomes a zone in itself with bedrooms located on all levels. This not only demarcates various zones within the house, but also determines the particular members that will be primarily occupying each zone. With a family with members of all age groups, there is a difference in the liking and affinity of each. The exposed concrete walls and different personal preferences set the tone for the project.
The idea was to develop a gradient in the underlying tones of grey, which keep getting deeper as one moves though the house vertically. The variation in the tone is seen in the choice of flooring, wall finishes and soft furnishings. The overall tone and materiality of the house is designed to be neutral, using natural materials, to respond to the existing architectural palette, and to appeal to the family at large for years to come.



