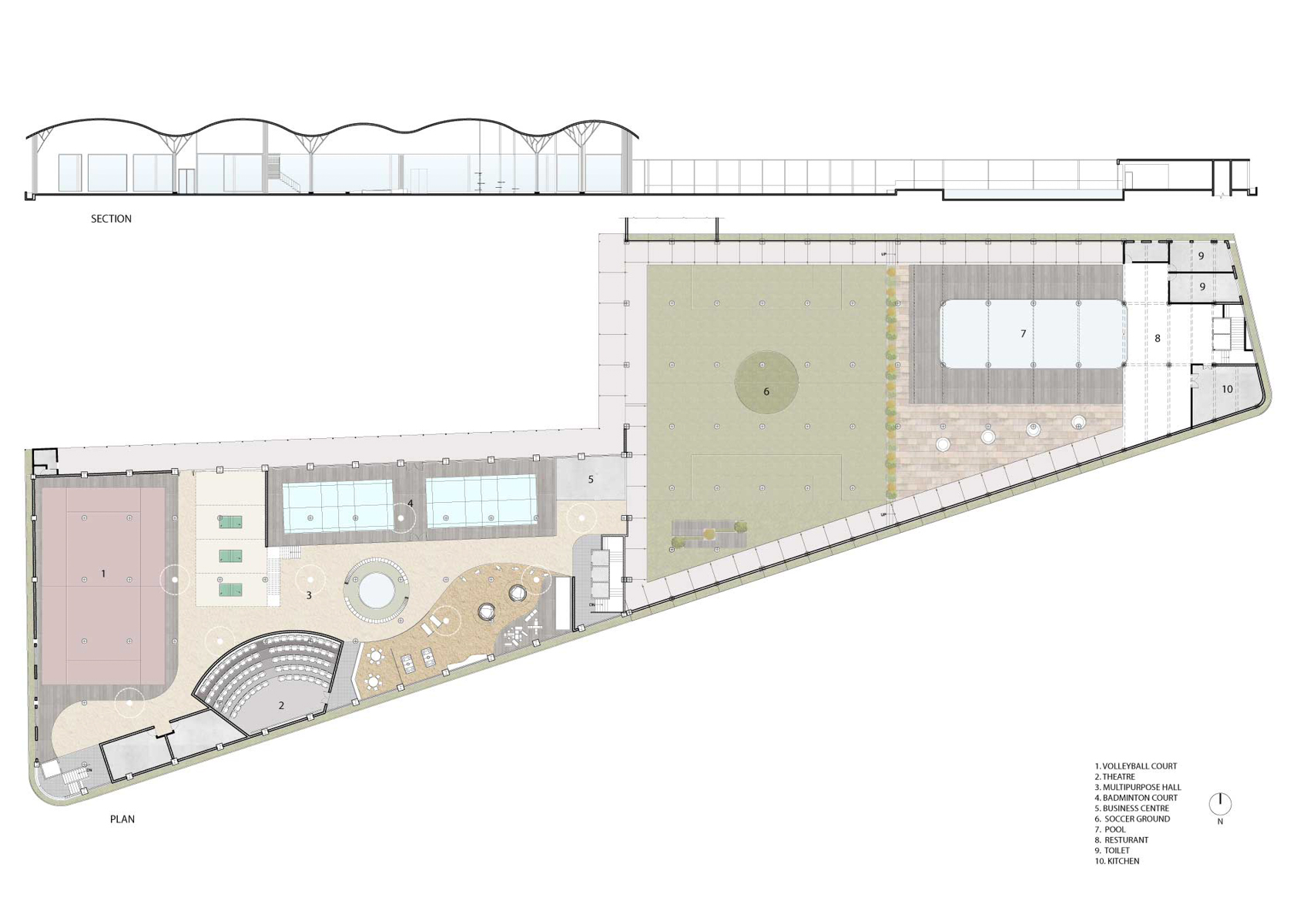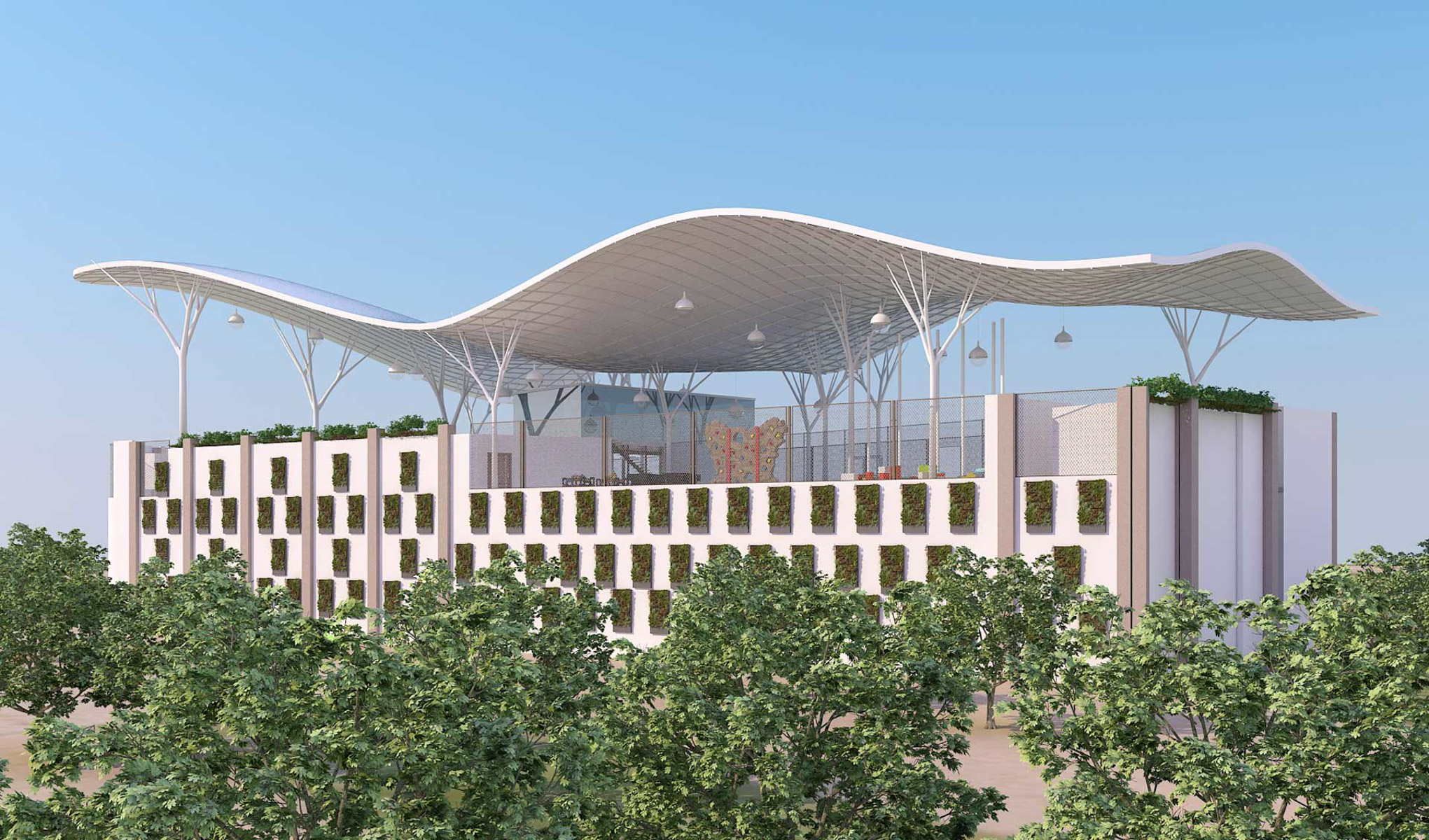The Rajpath Club Arena is a competition entry to develop the terrace above a parking structure of the club. It had a huge program brief to accommodate all types of sports like badminton, squash, lawn tennis and even football. A swimming pool and an eating area were also a part of the brief.The design proposal bases itself on the fact that a structure exists and one has to build on top of that. The exoskeletal roof flows above the parking providing sun shade with tree columns providing support across long spans. This gives less structural points on the slab for activities to occur freely. The form of the roof means to show itself as different from what it stands on, hence showing the initiation of a new program there.
Client
Rajpath Club
Typology
Recreation
Location
Ahmedabad
Year
2016
Status
Competition Entry
Area
56,000 sq.ft
Design Team
Manish Doshi, Malay Doshi, Vihangi Shah
Visualisation
Nalin Prajapati



