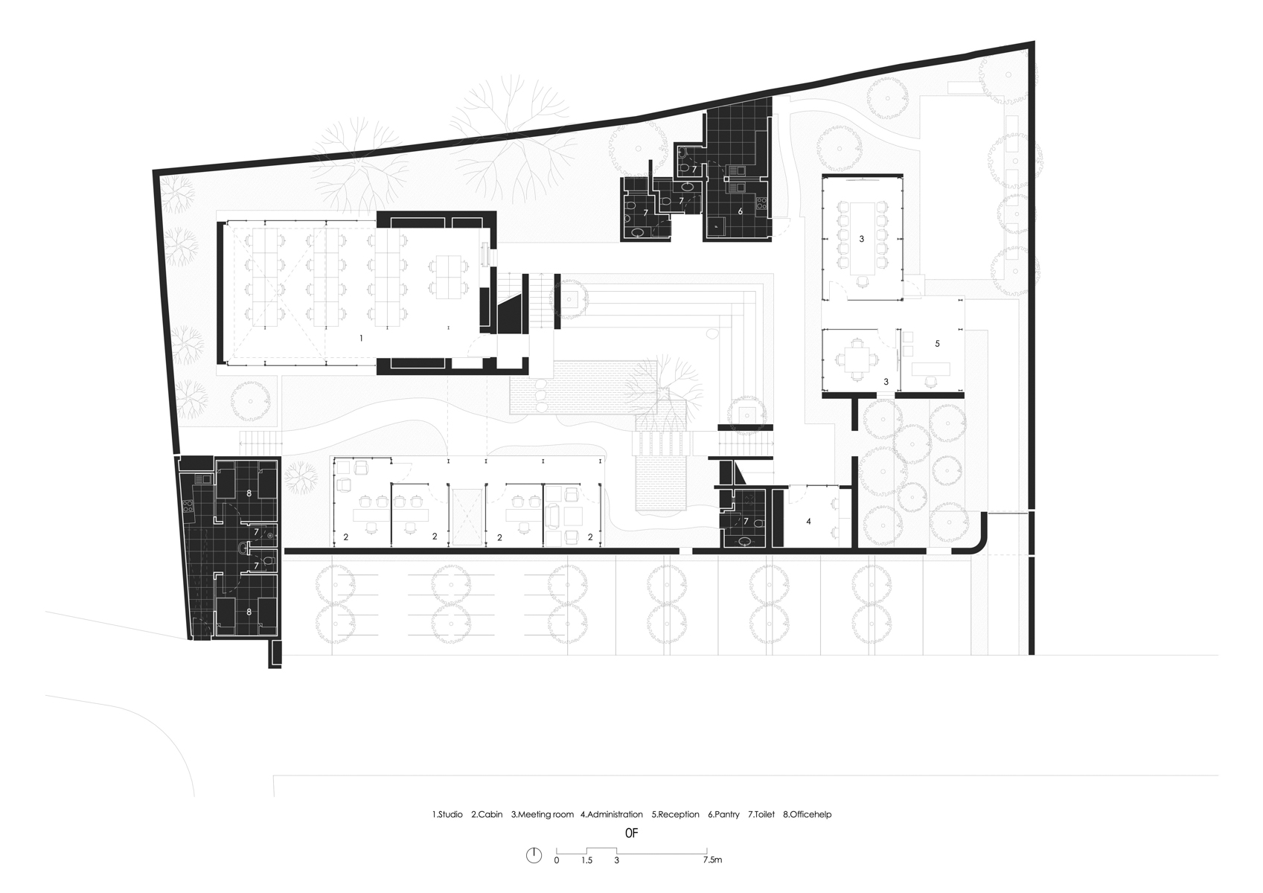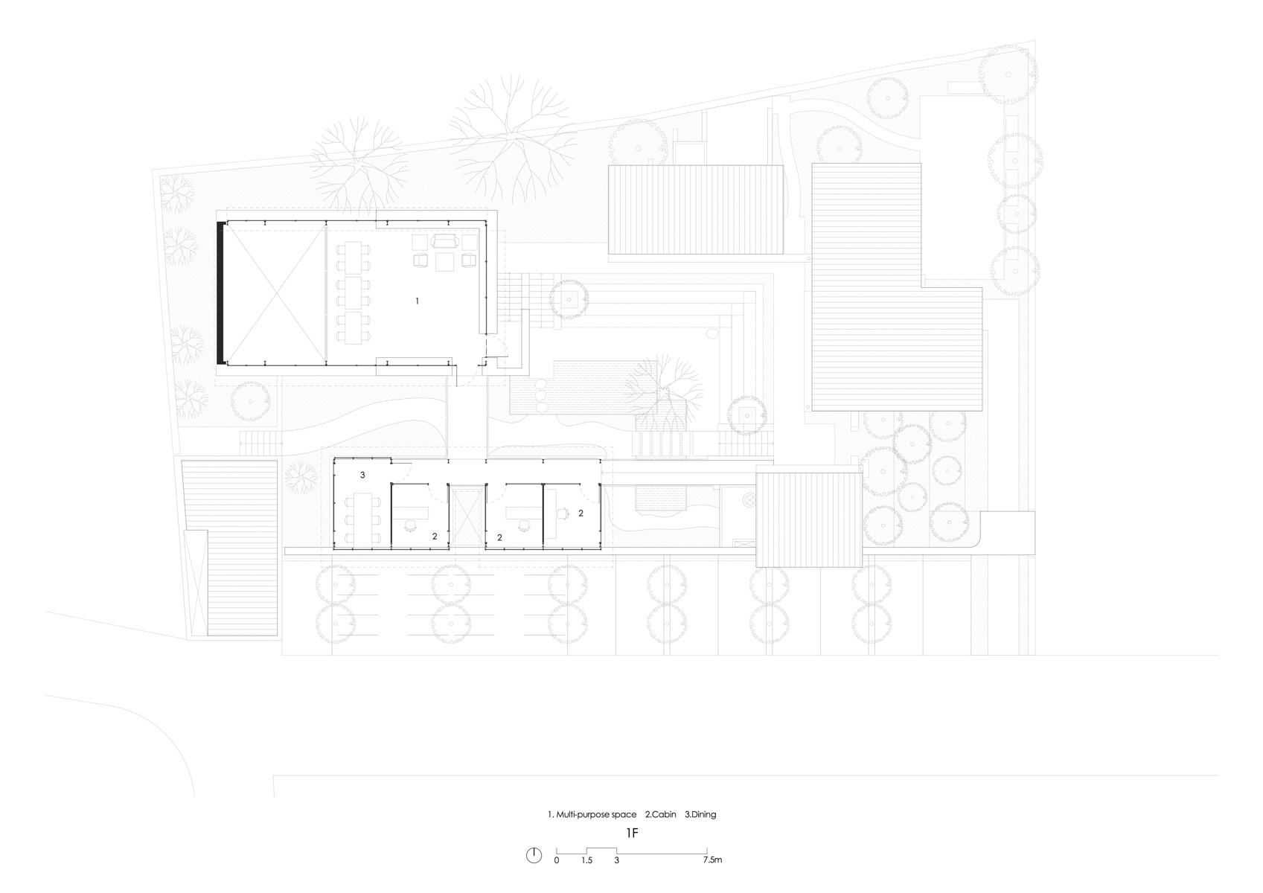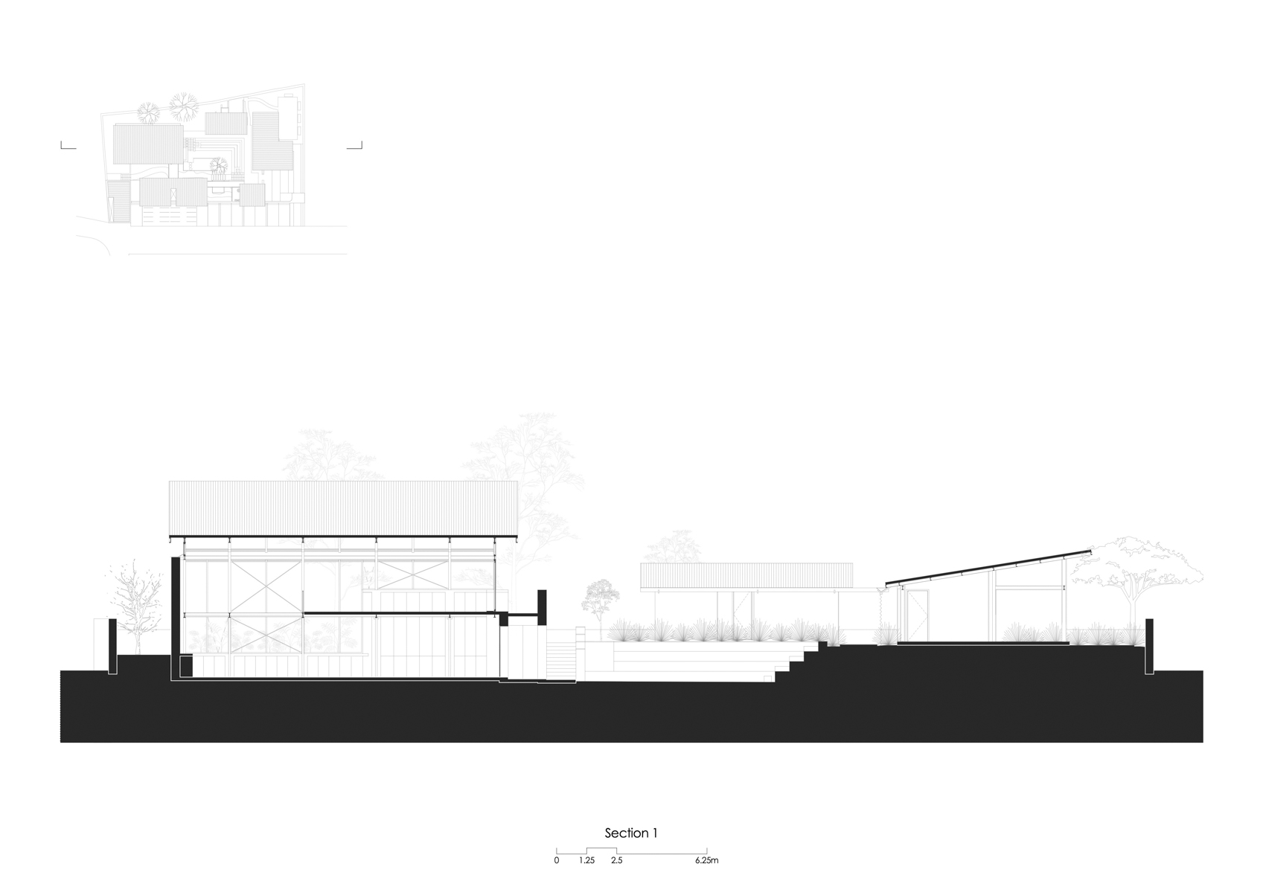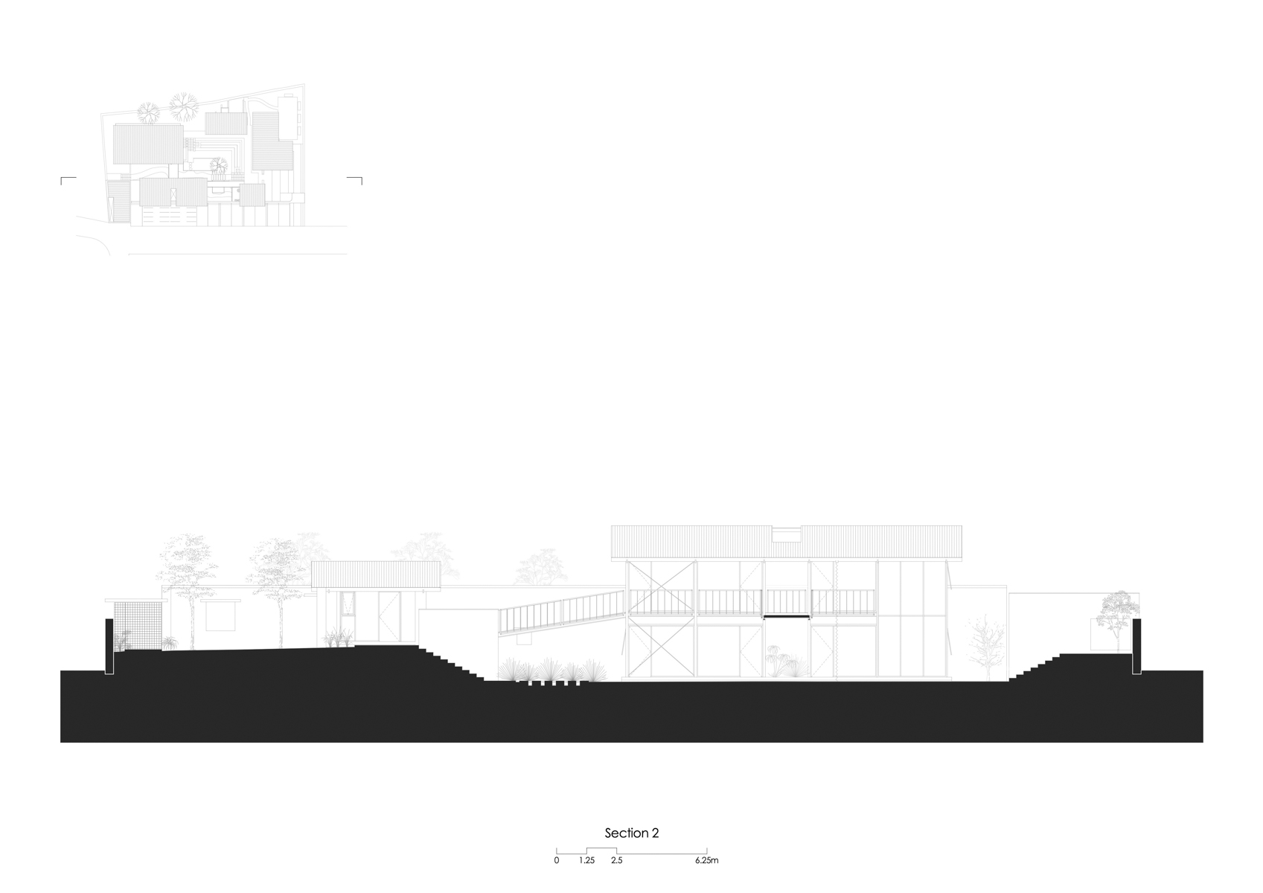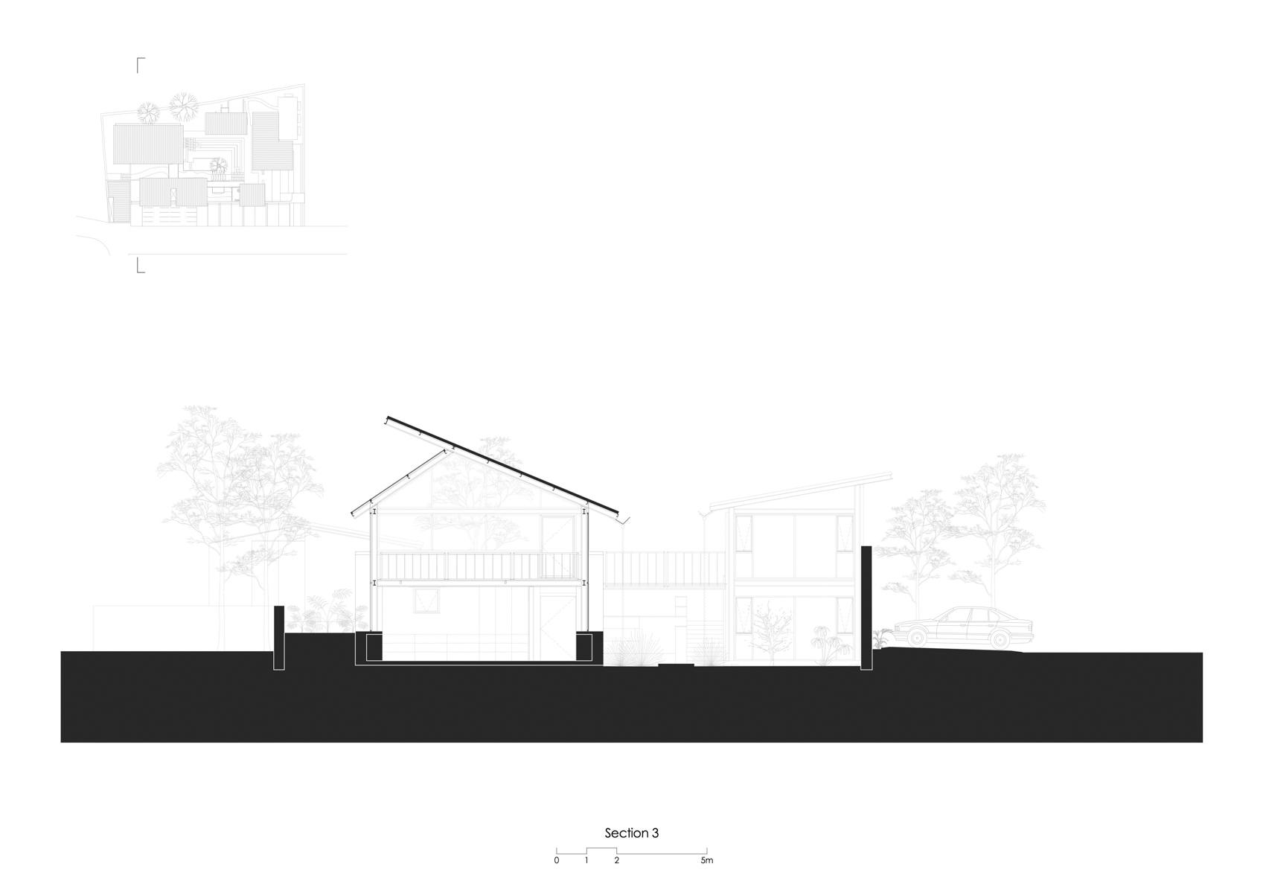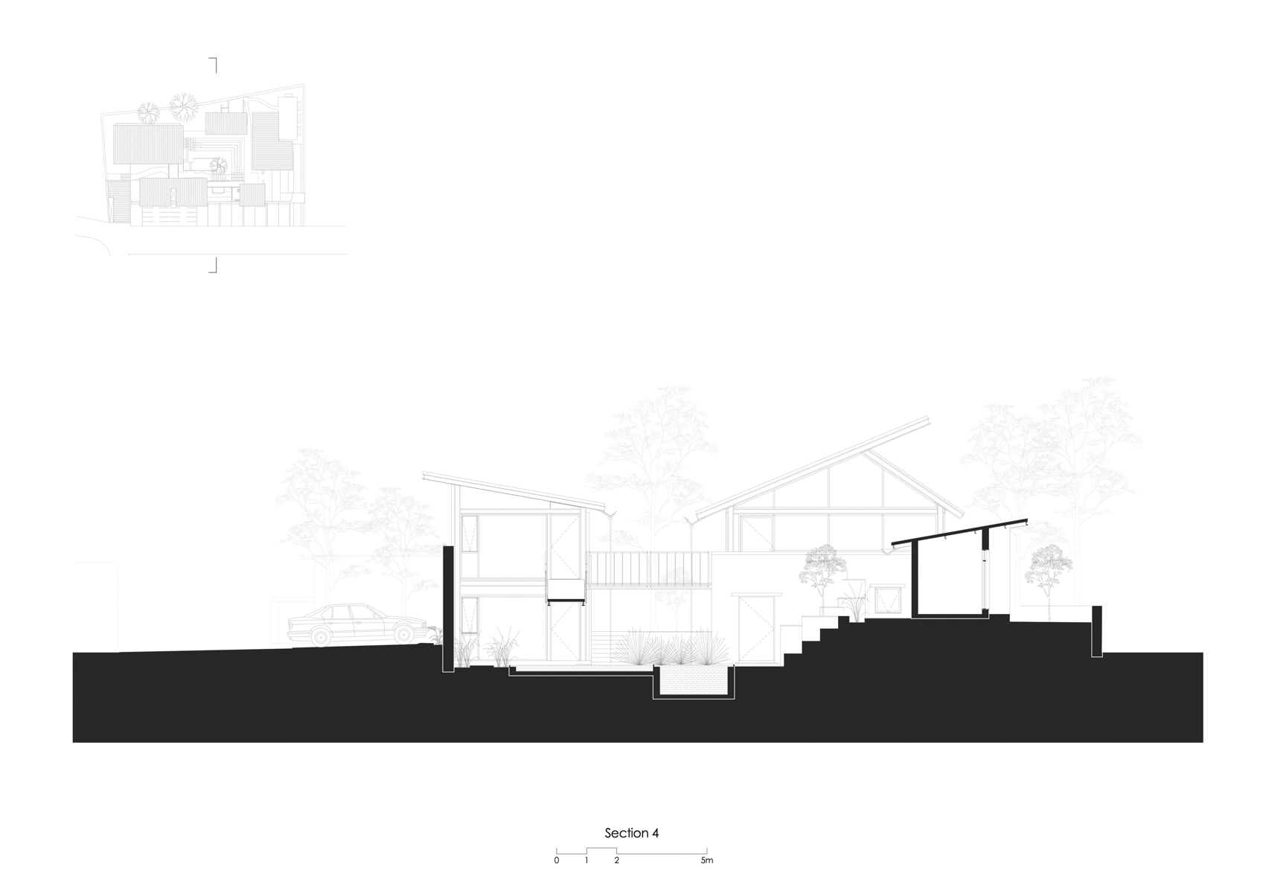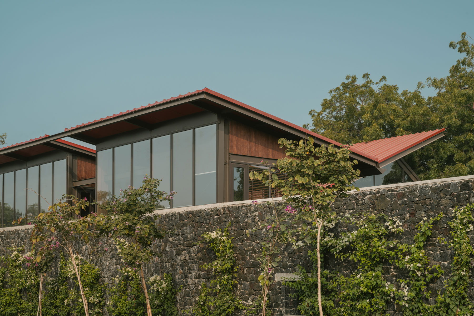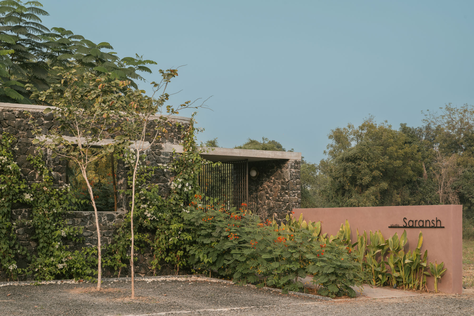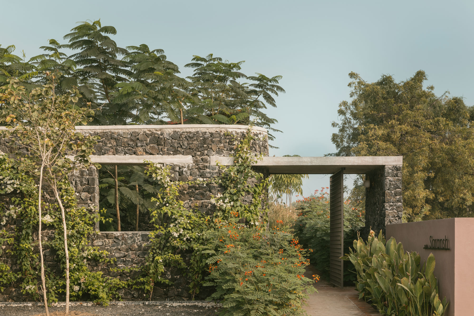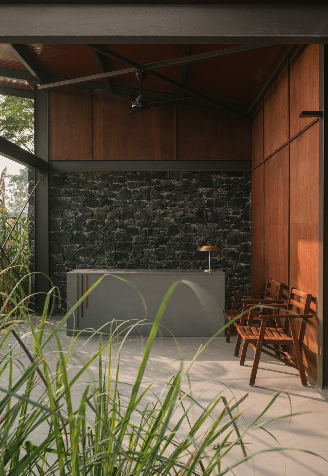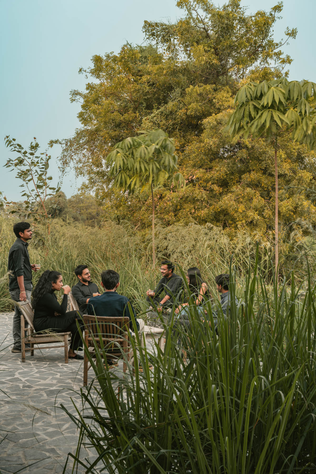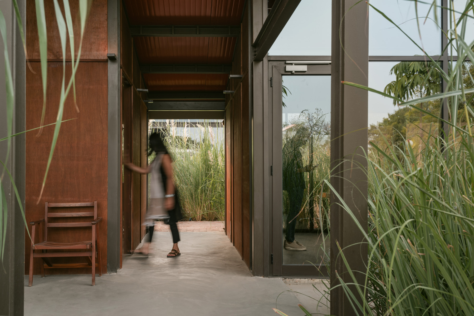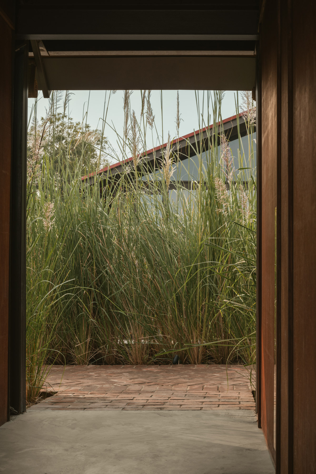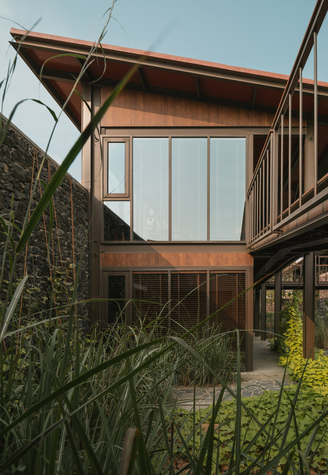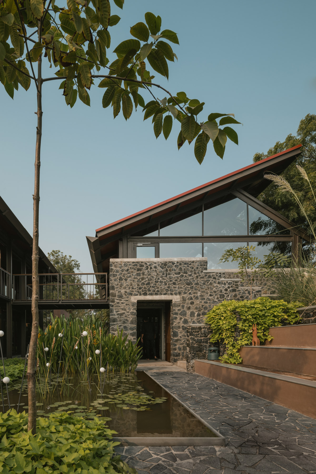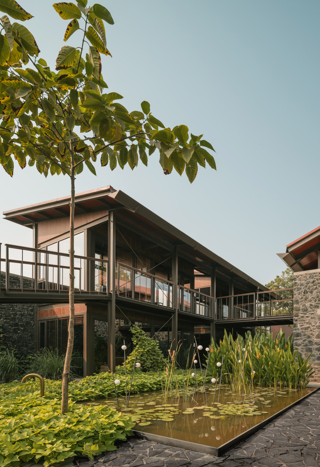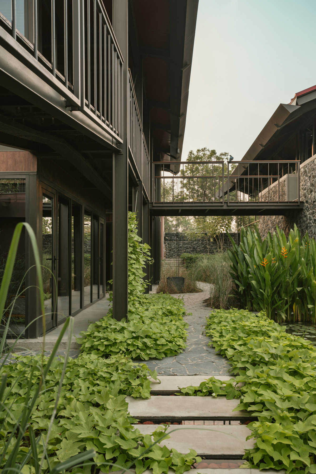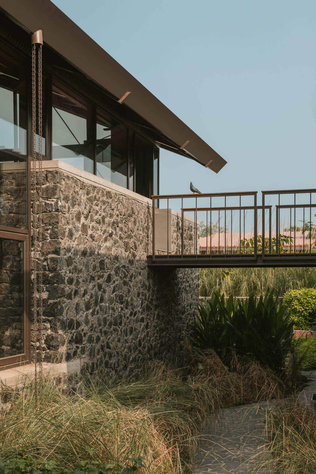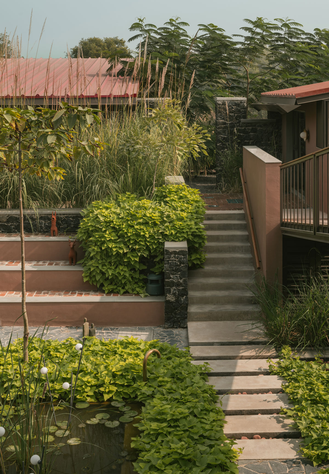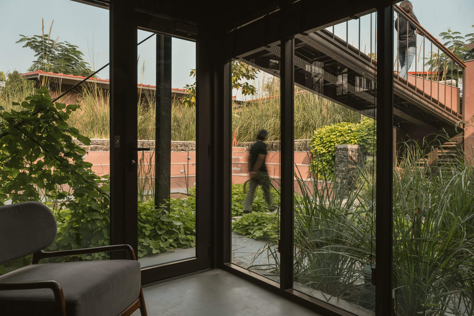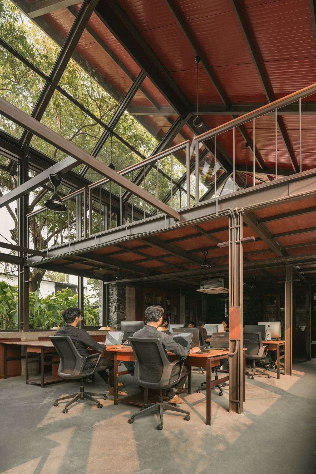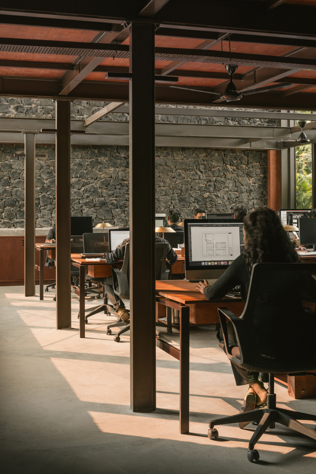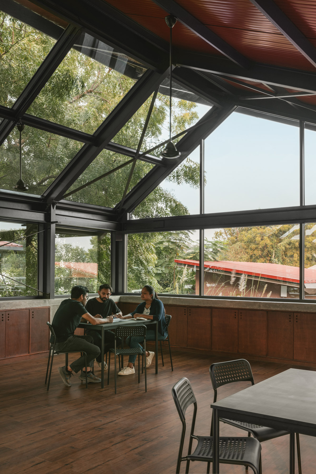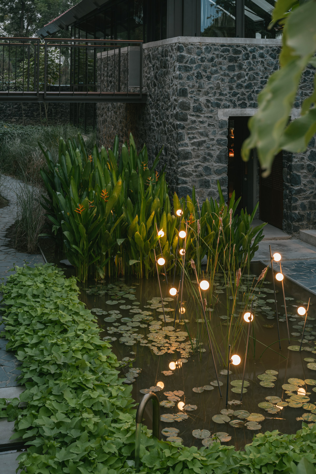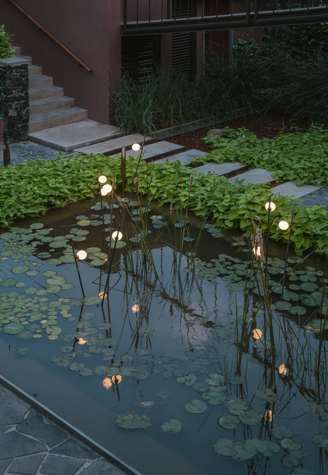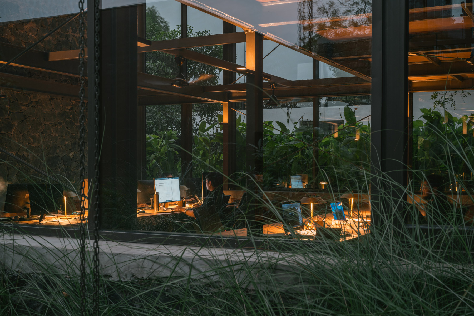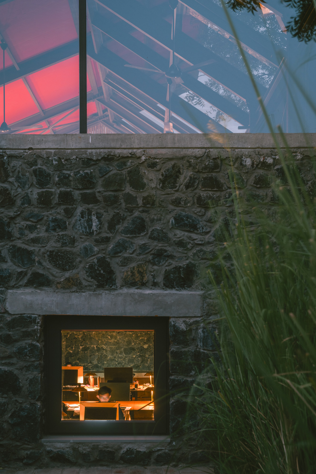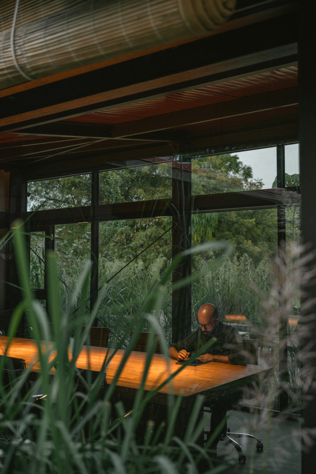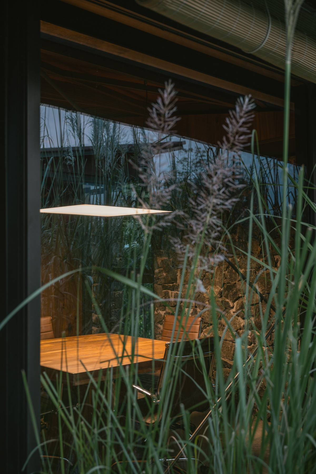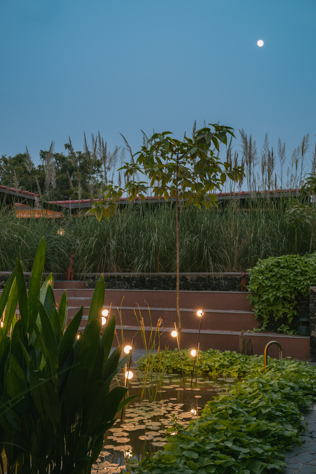The architectural studio relocation from the urban cityscape of Ahmedabad to the suburbs, was driven not only by space constraints but also the need to be away from the chaos of a fast paced city. The brief that we had set for ourselves was that we wanted something in contrast with the usual offices in a corporate building. Stemming from there, we opted to break up the requirements into smaller building blocks arranged to form multiple landscaped courtyards and spaces in between.
All the building blocks and the courtyards are connected by walkways through the landscape, creating a seamless transition between different levels, while also forcing people in the studio to step out through the day. These walkways not only facilitate movement but also serve as communal spaces, encouraging chance encounters and fostering spontaneous collaborations among the studio’s inhabitants.
The central courtyard formed by five surrounding building blocks, acts as a focal point, fostering collaboration and providing visual continuity. Whereas another court near the meeting rooms, surrounded by tall lemongrass, acts as a spill-out space from long discussions. The site is modulated to incorporate sunken areas to soften the contrast between the towering blocks in the west and the shorter trio of buildings in the east. This is not merely a sculptural endeavor, but a deliberate effort to increase the perceived height of the three blocks to the east while giving a sense of going deeper in somewhere far away from the chaotic streets. The peripheral tall grass on the northern and eastern edges of the courtyard give a cozy scale to the courtyard. Driven by the core vernacular principles of western Indian architecture, courtyards, stone rubble walls and the surrounding pitched roofs give a contemporary form to the studio.
The flexibility to move, work and have conversations while having ample natural light and a direct relationship with nature makes the workspace not feel like one at all, which essentially was the goal.


