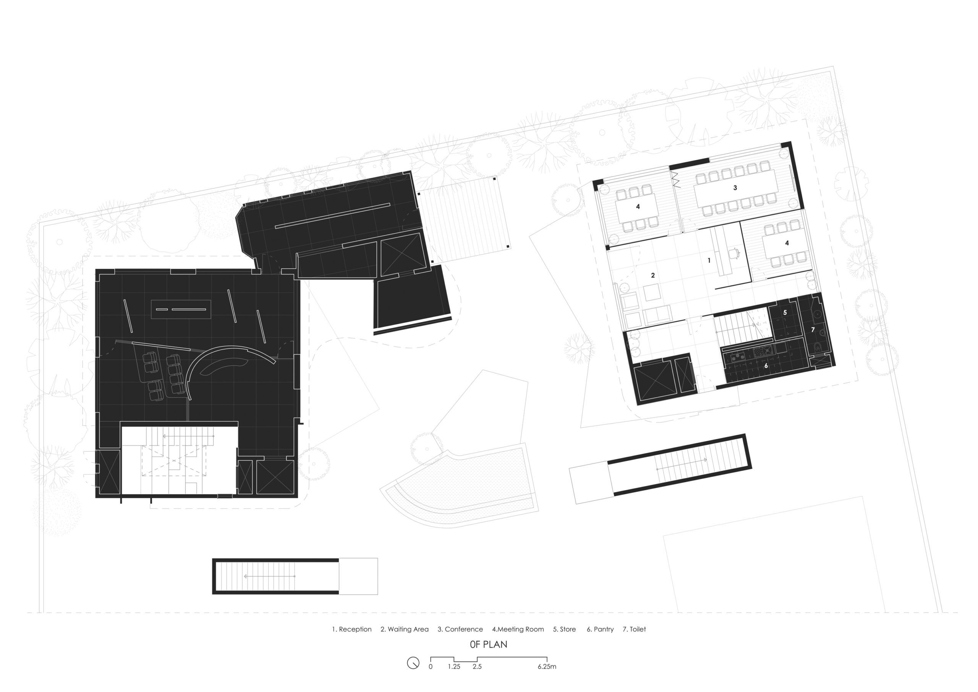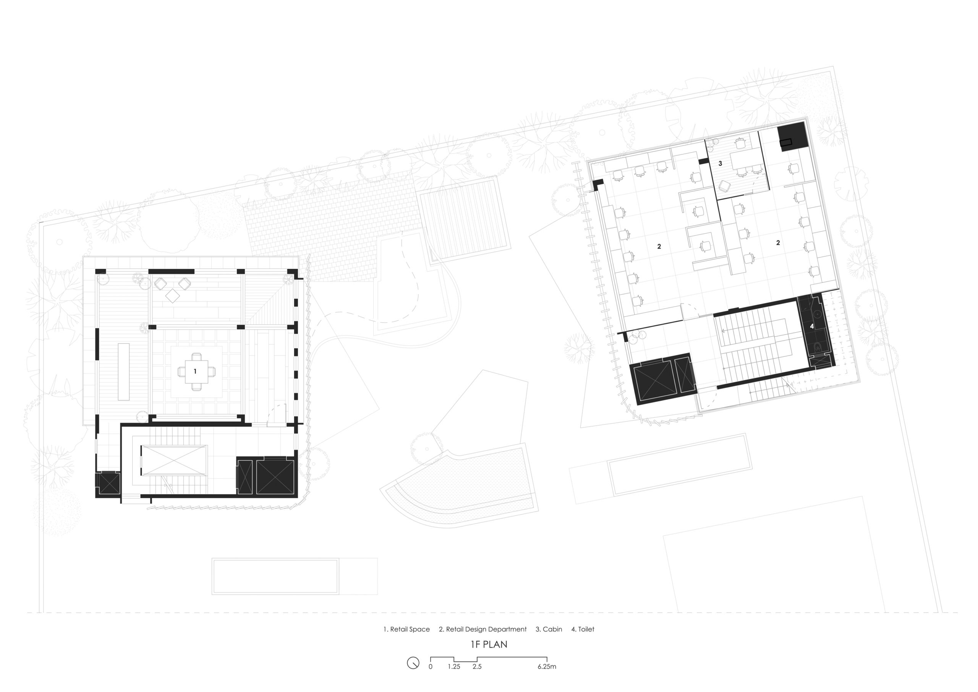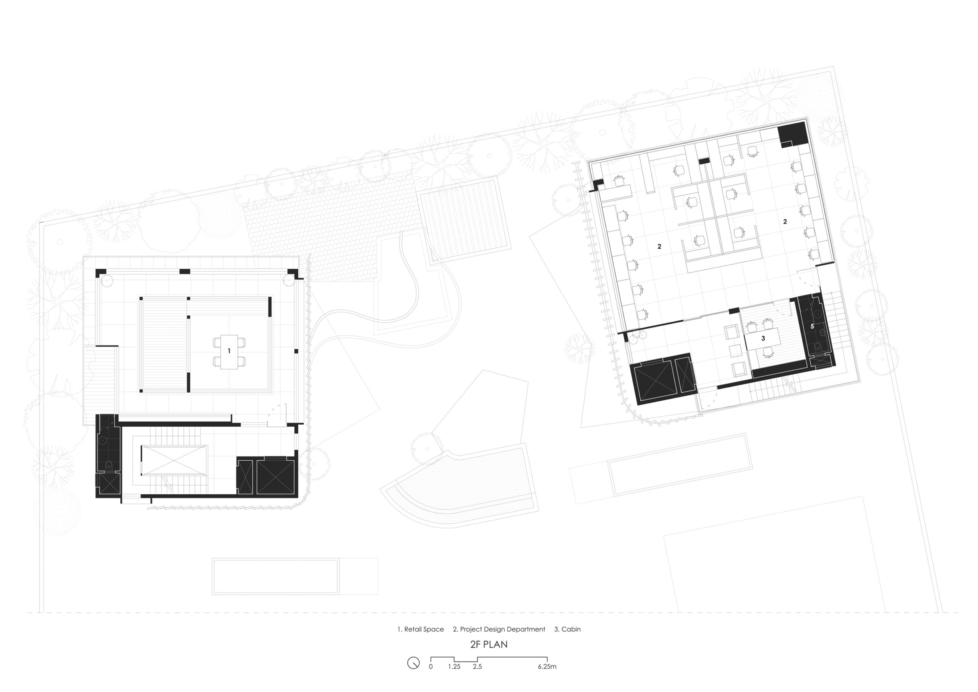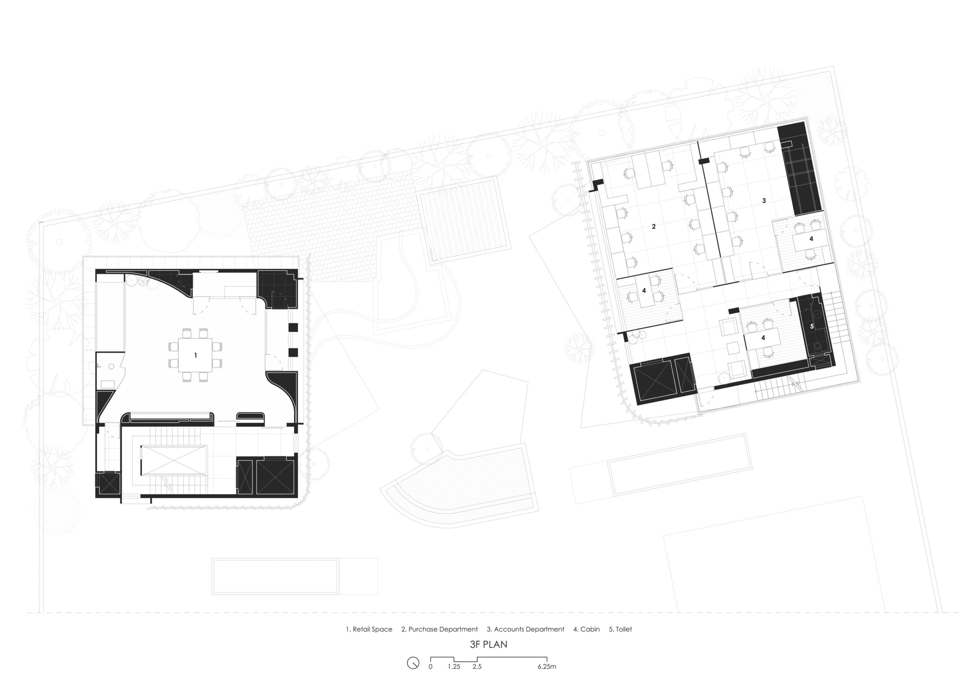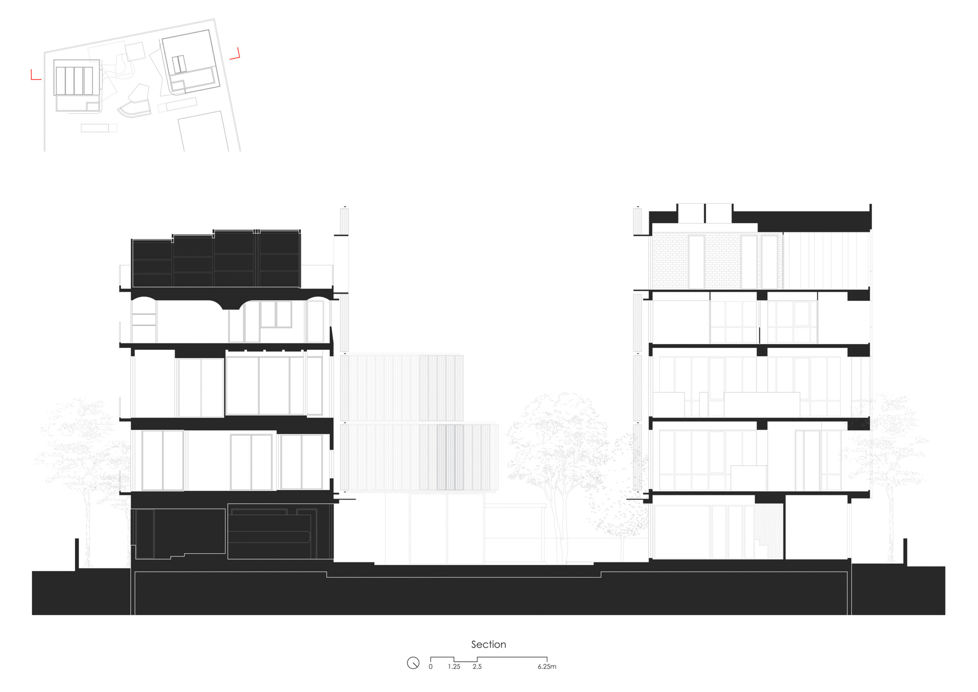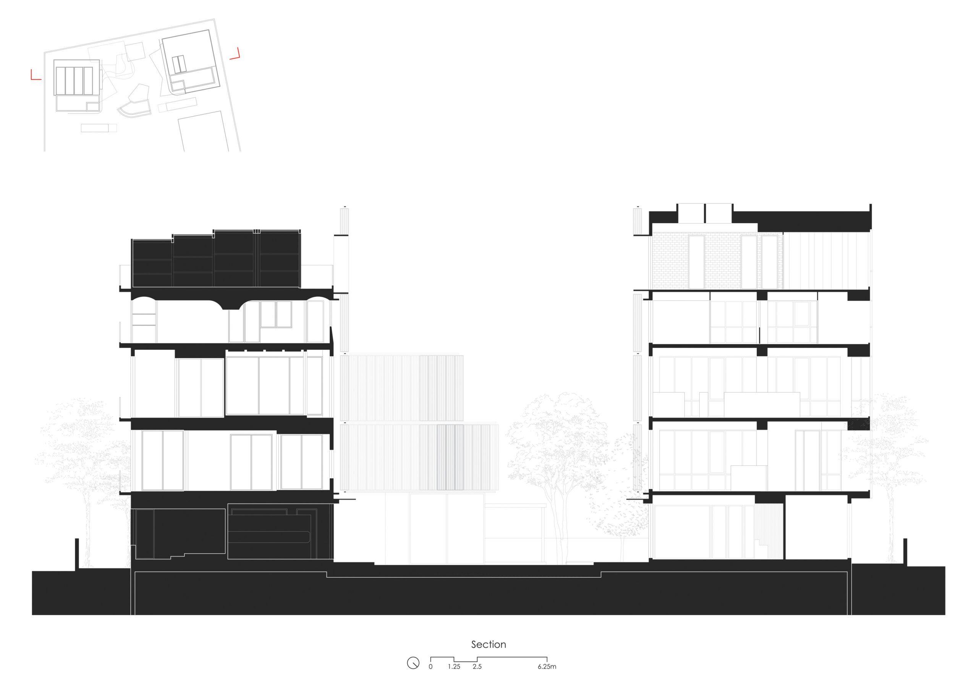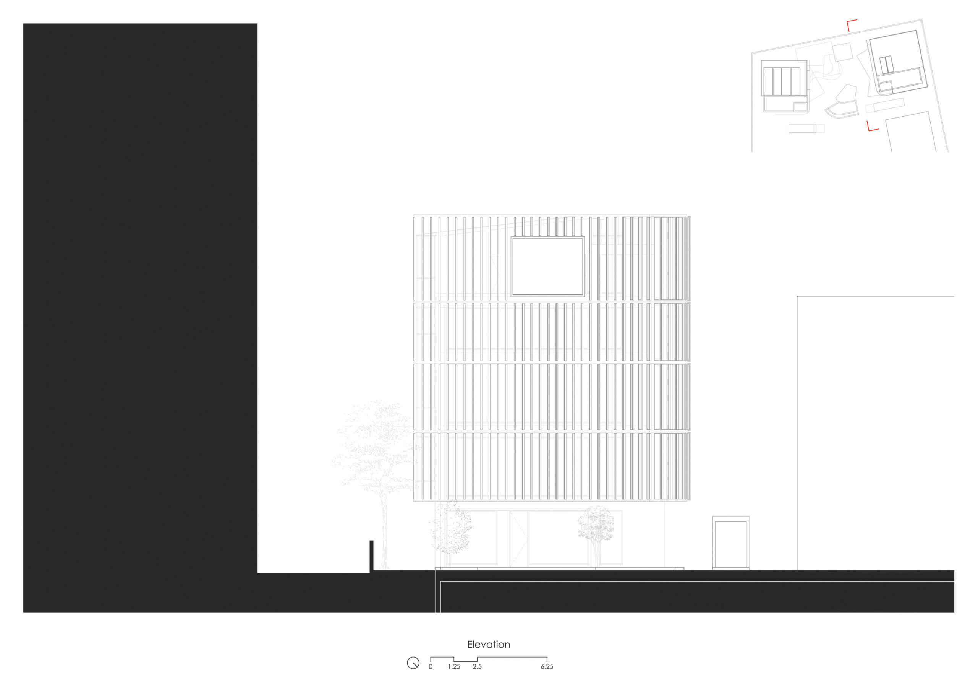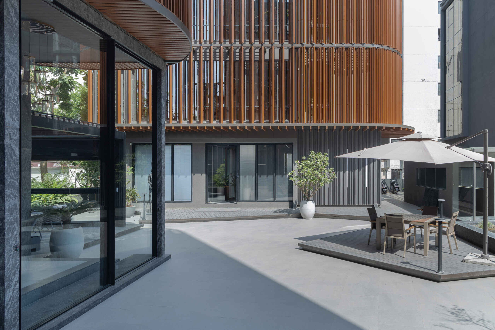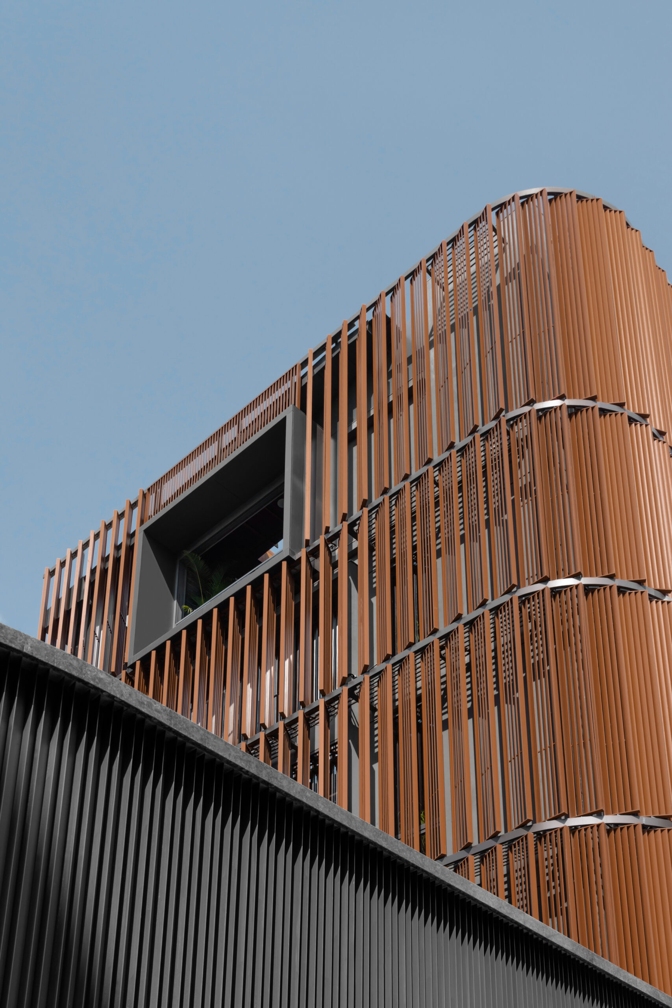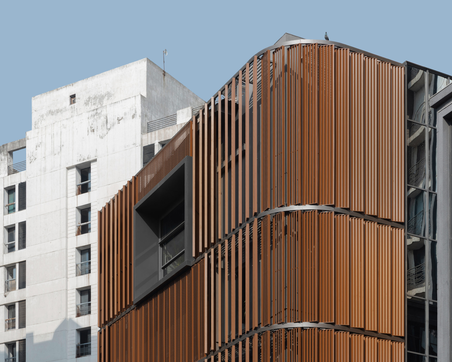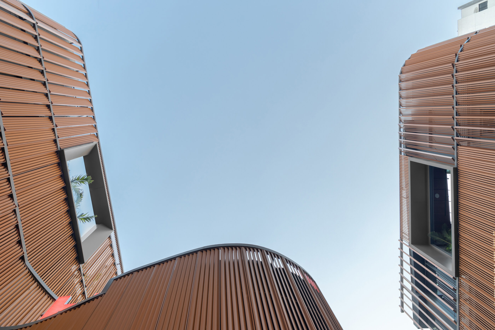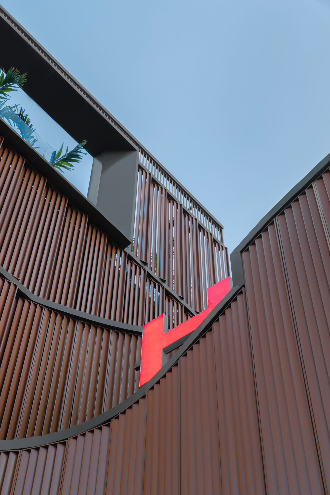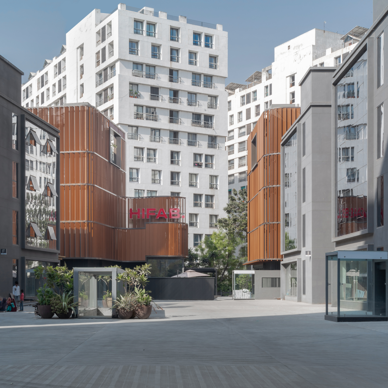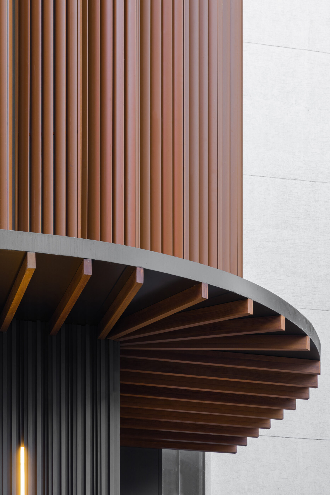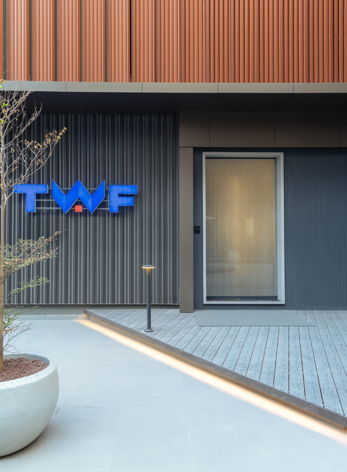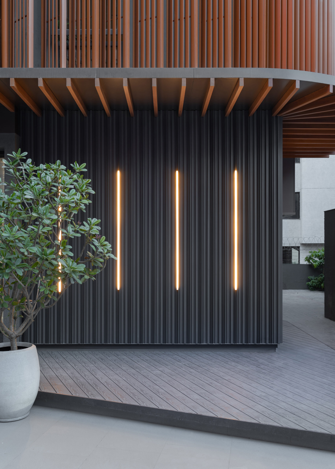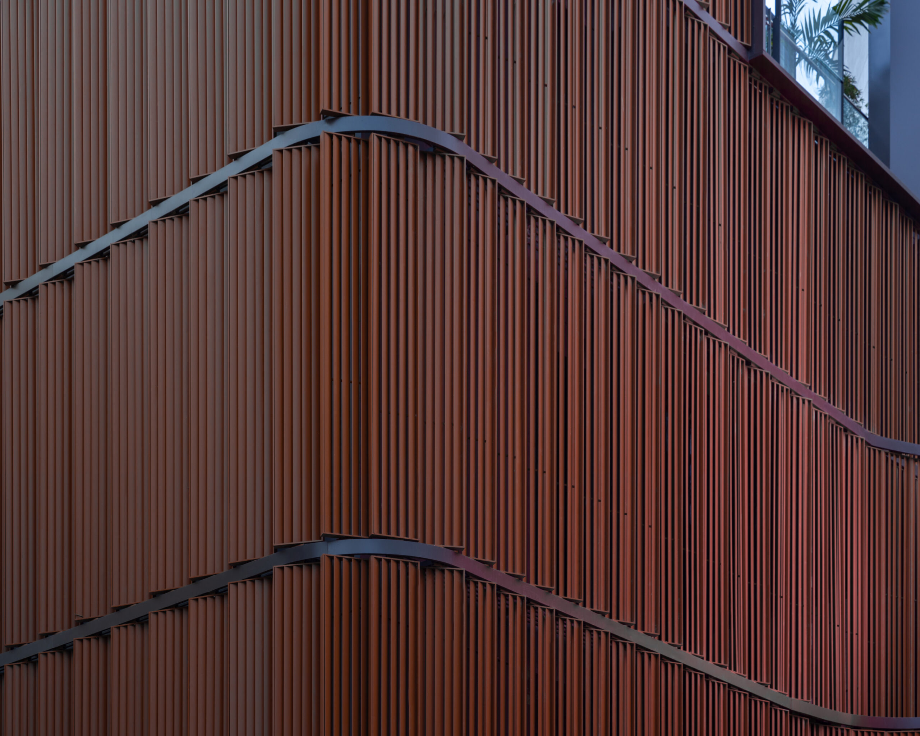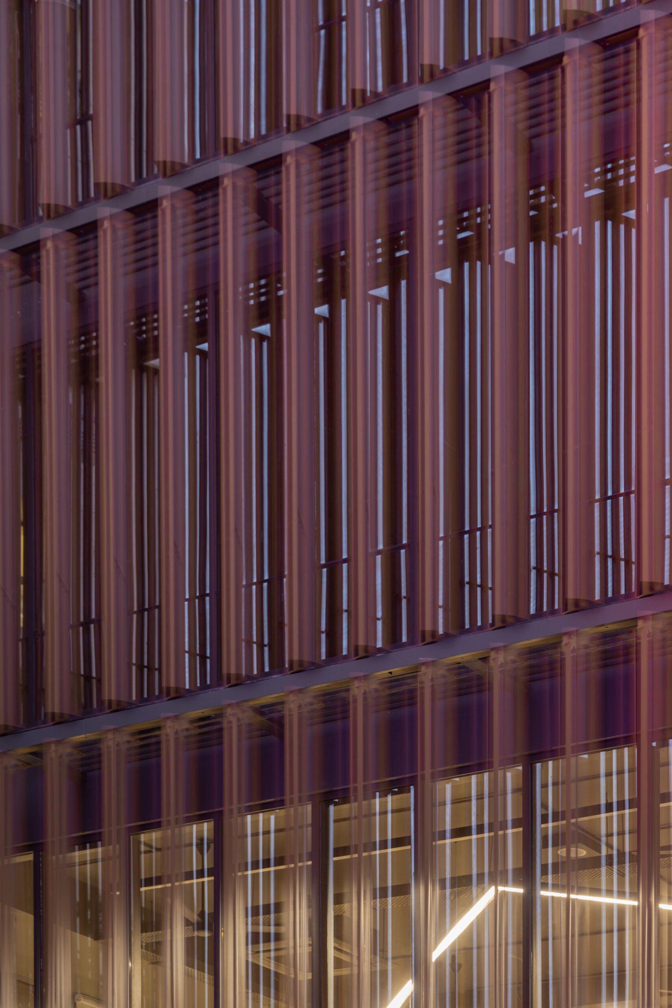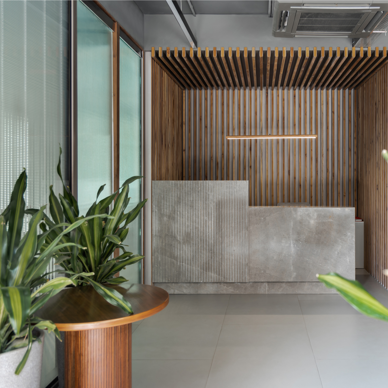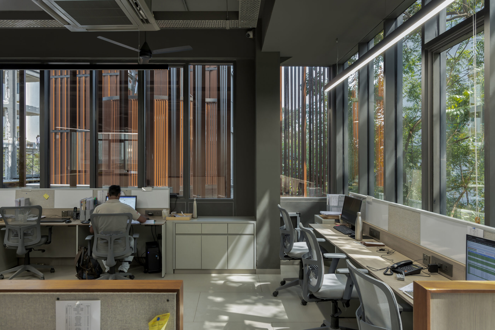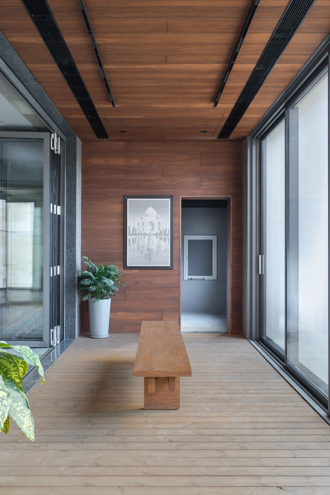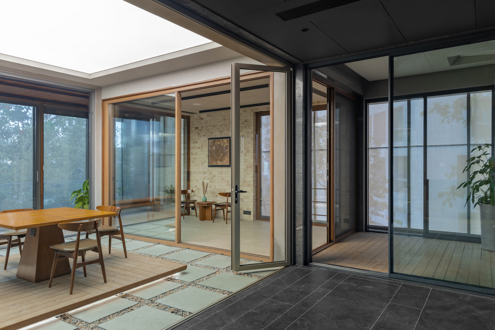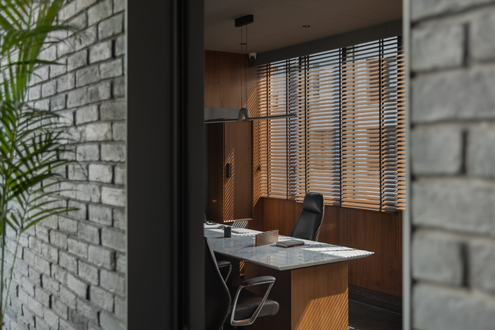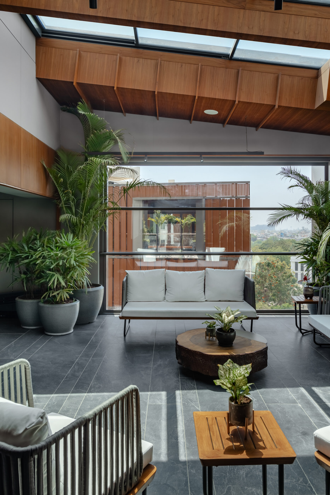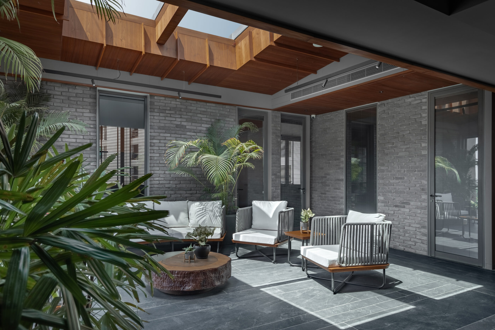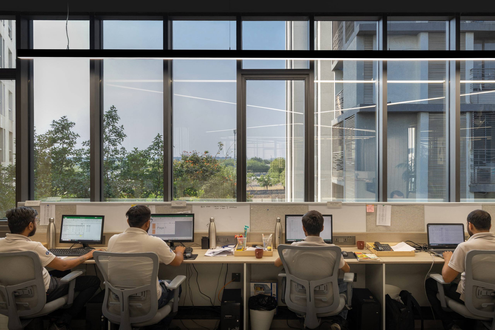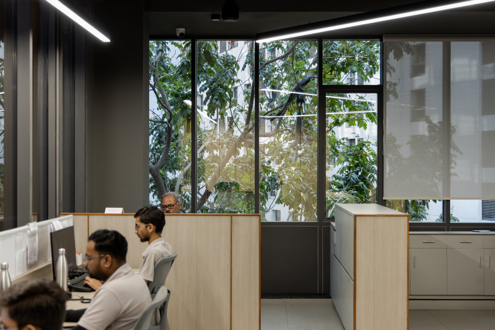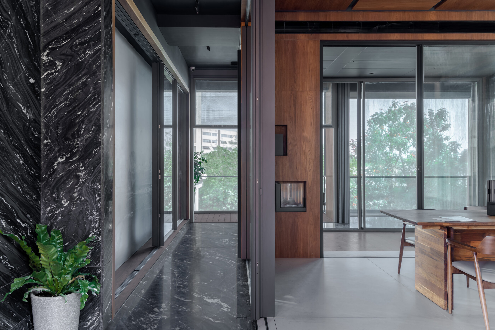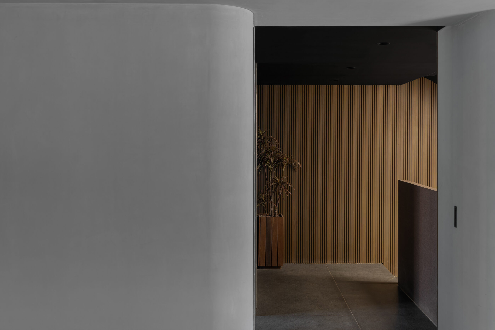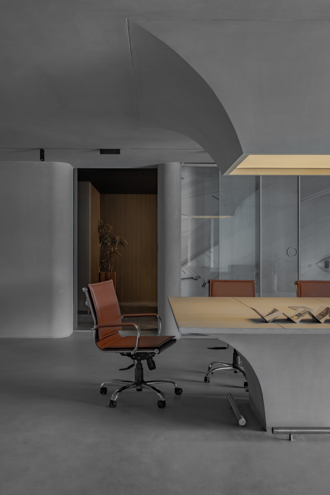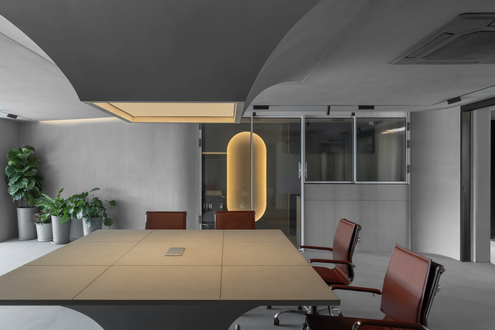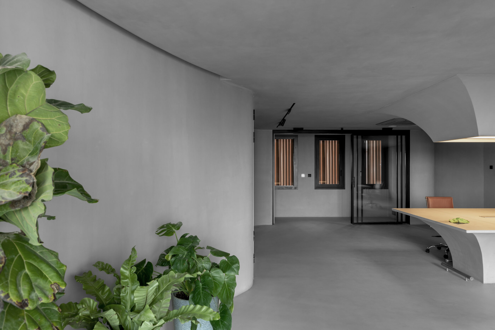Envisioned as two buildings in conversation with each other, the new corporate headquarters for HIFAB and a showroom for their retail brand The Window Factory are situated in a business park near one of the busiest highways in Ahmedabad. The two existing built structures are completely retrofitted to their requirements, with a central courtyard for when they organise large get-togethers. One block attempts to enhance productivity and teamwork with its efficient office spaces, while the other seeks to create an engaging showroom for the company’s door/window solutions.
The facade, of both the buildings, integrates an innovative aluminium louvres system designed in collaboration with AndLabs, aiming to raise both visual appeal and environmental efficiency by optimising natural light and reducing indoor glare. The louvres, customised by Hifab themselves, are thoughtfully designed and can be pivoted to optimise natural light while minimising glare, ensuring that the interior spaces remain comfortably lit throughout the year.
Neutral tones with accents of wood continue all across both the buildings, inside and outside, continuing their brand image from their previous showrooms. The greys and blacks manifest themselves in an array of different materials like brick, stone, coated aluminium, concrete and wood, creating different tactile experiences across the multiple spaces while still maintaining a visual continuity.
The west block is dedicated to all their back-end work, segregated floor wise, with each floor housing a specific department. The ground floor is designed for them to conduct all their meetings and training exercises. Three floors over it house all the workstations in an open plan with all the spaces designed to be completely glare free, made so using the facade system. The top most floor is reserved for the director with a landscaped courtyard and a private lounge.
The east block, which is the face of their brand, is a 5 floor experience centre of their products where a lot of the footfall is of the designers bringing their clients to experience and choose products. The design of each of the three display floors allows for informal meeting spaces on all floors, while creating clean visuals with combinations of different wall and jamb finishes to match their products. The first and second floors try to emulate inside and outside spaces to experience transitions, whereas the third floor showcasing interior products is conceived as a fluid monolithic structure. The ground floor is an exhibition of their history and many iconic projects over the years, designed by Hemal Shah and Associates, whereas the exterior terrace lounge on the fourth floor with a retractable roof, is designed by Ido Design.


