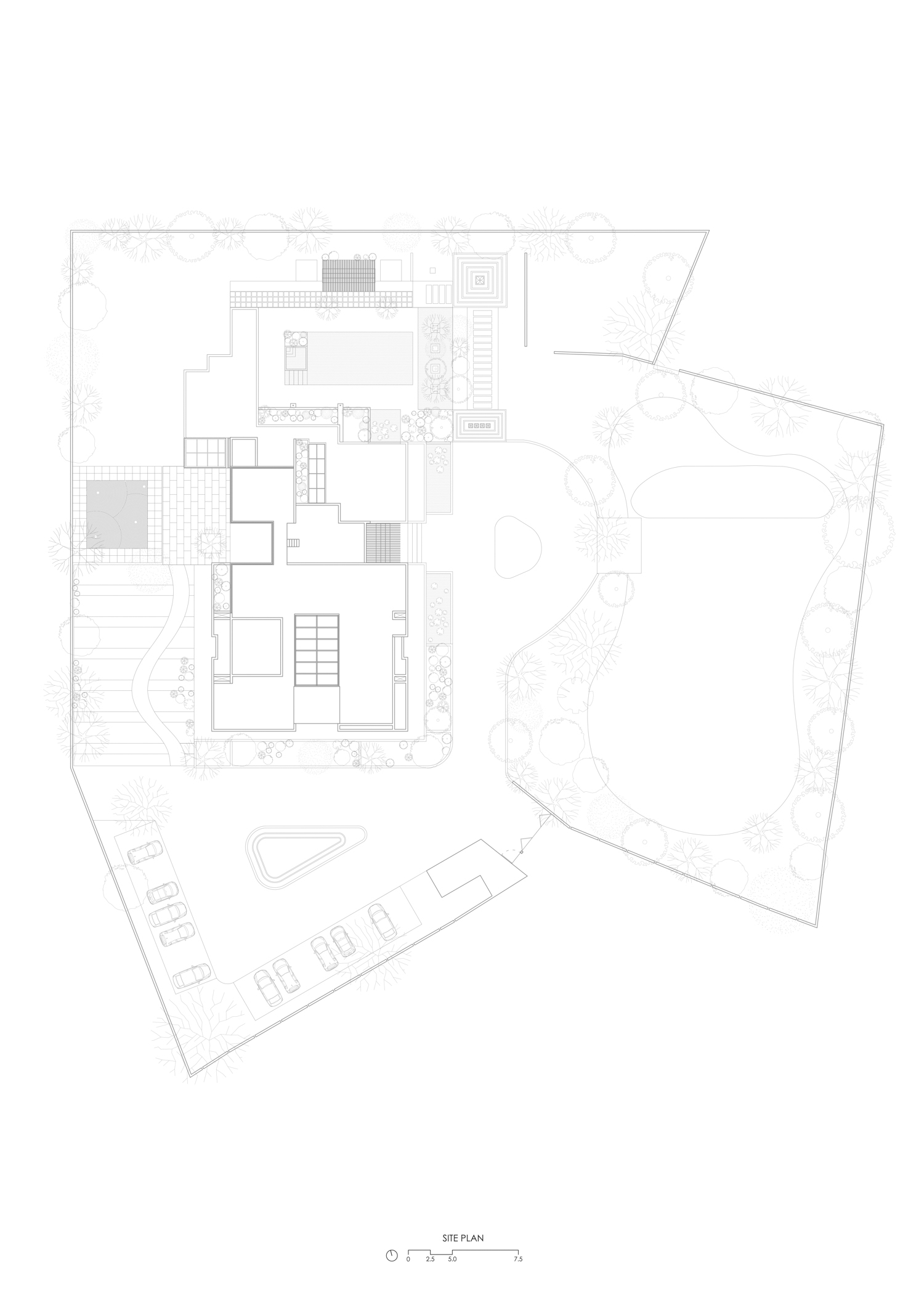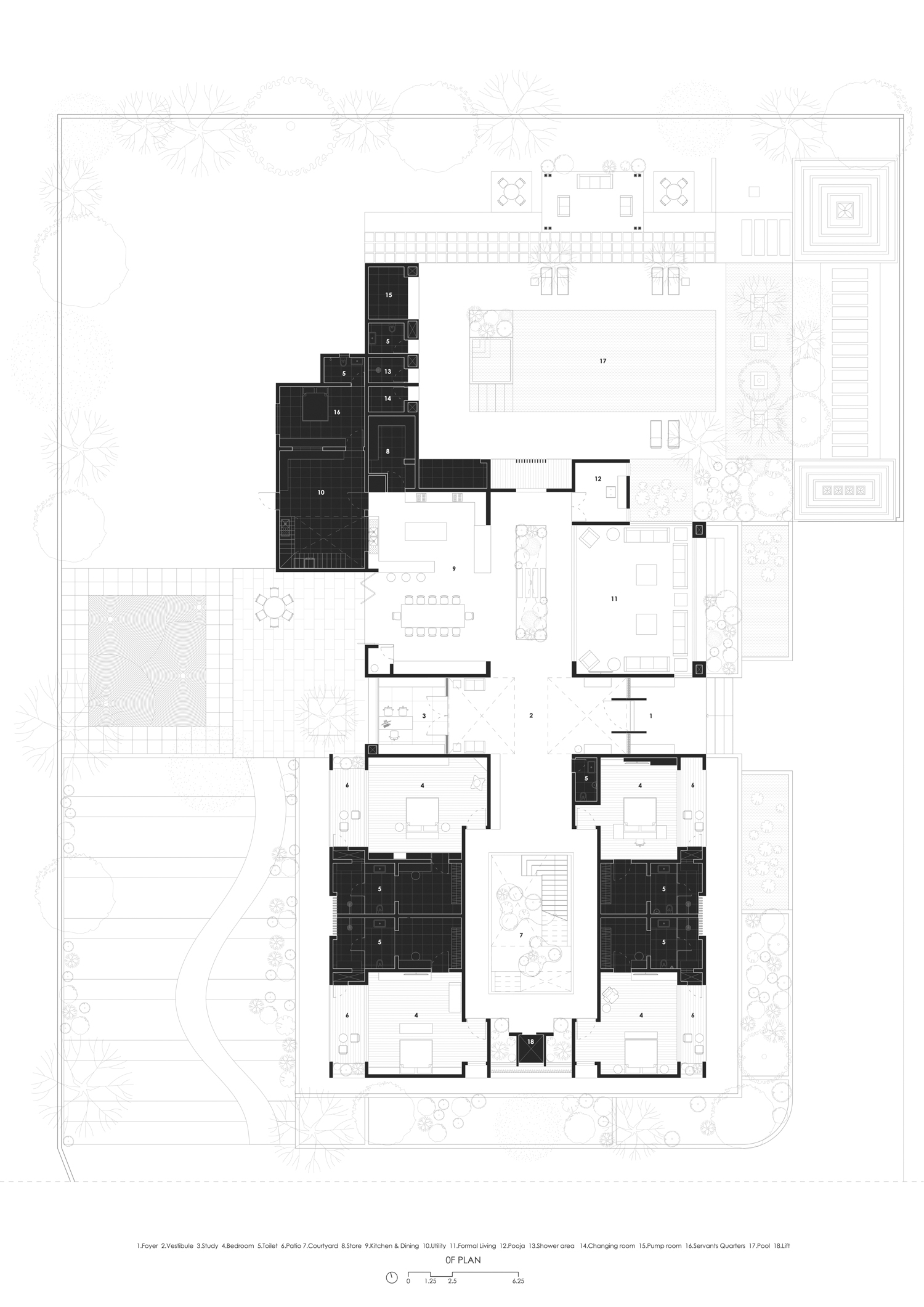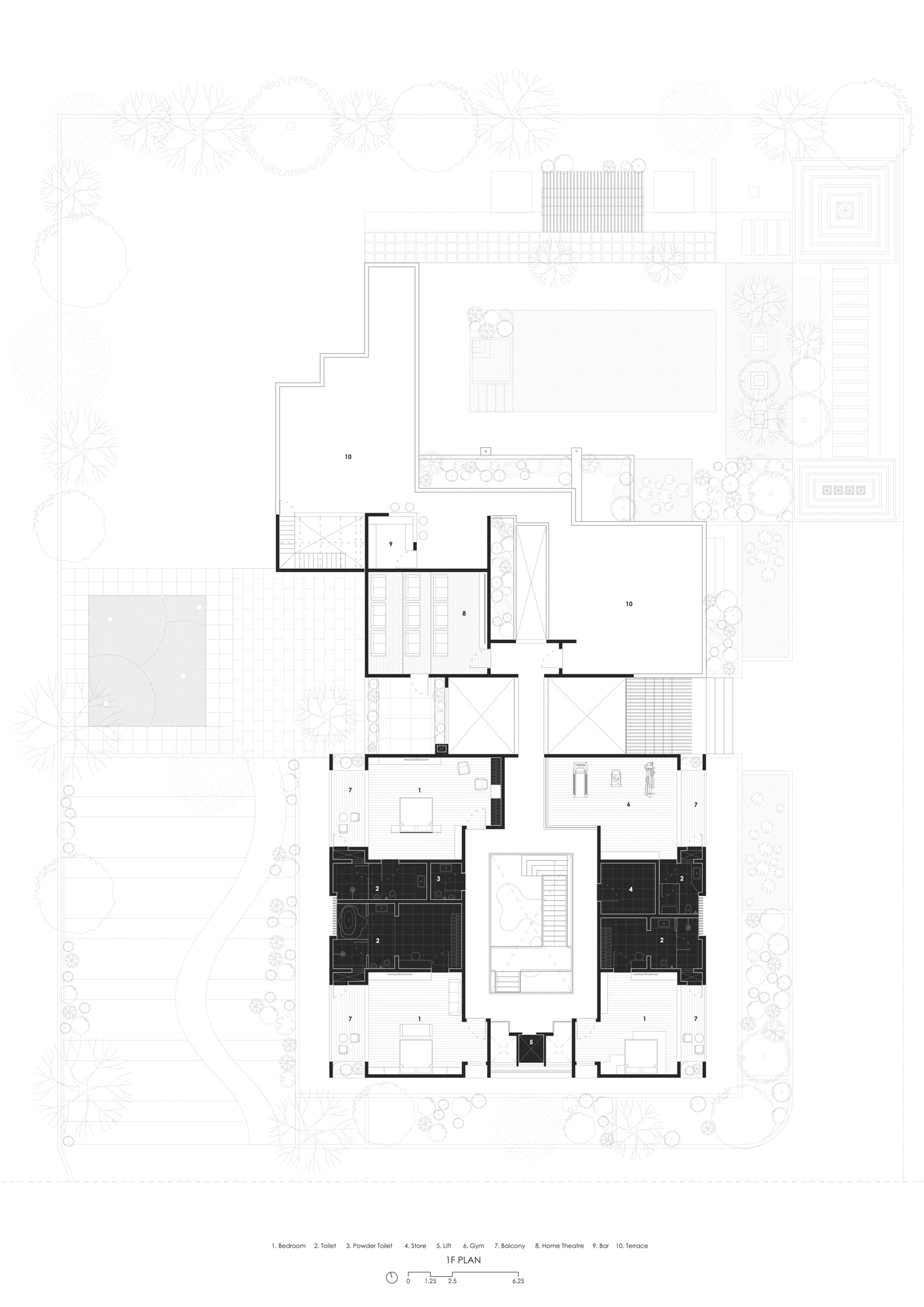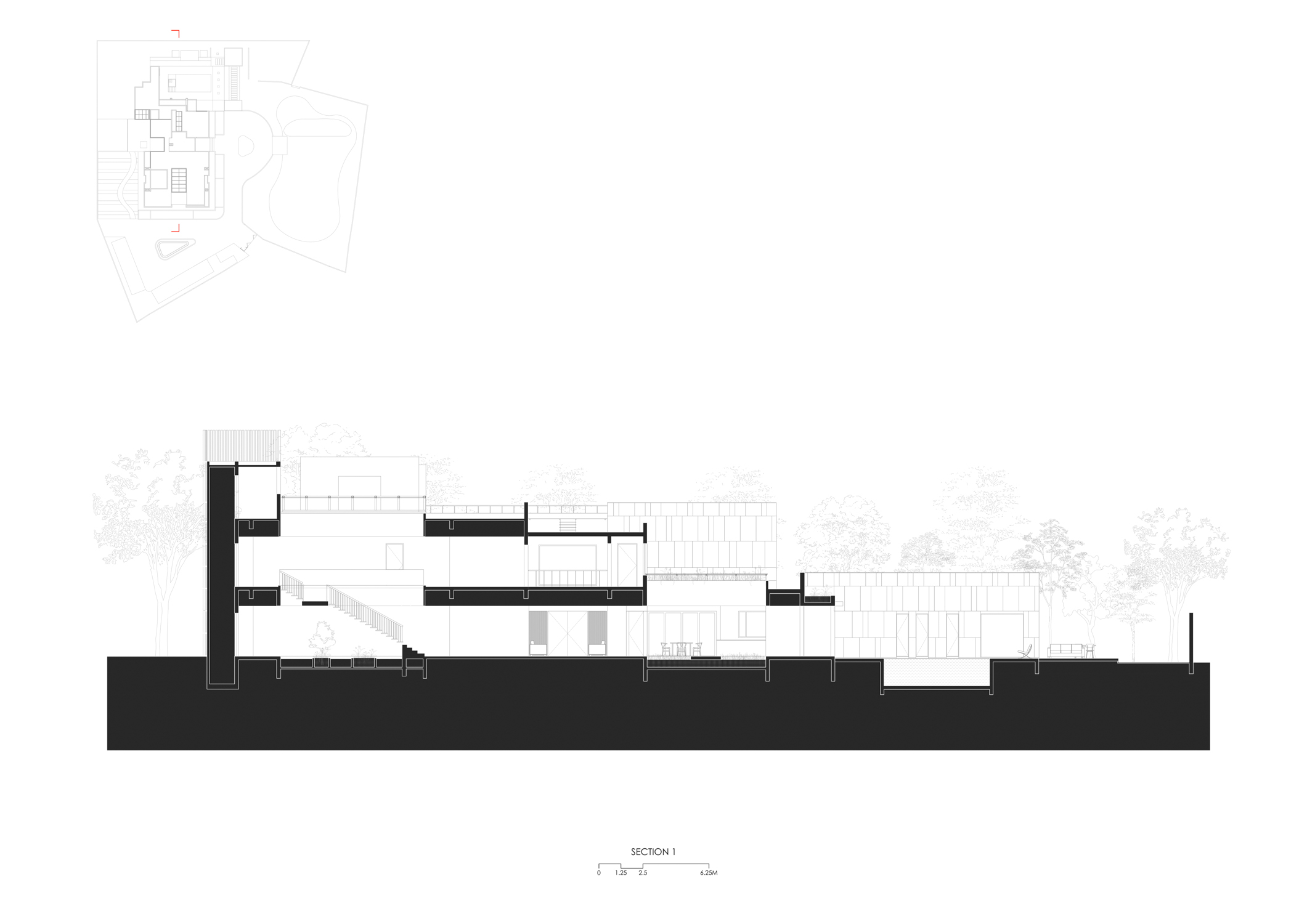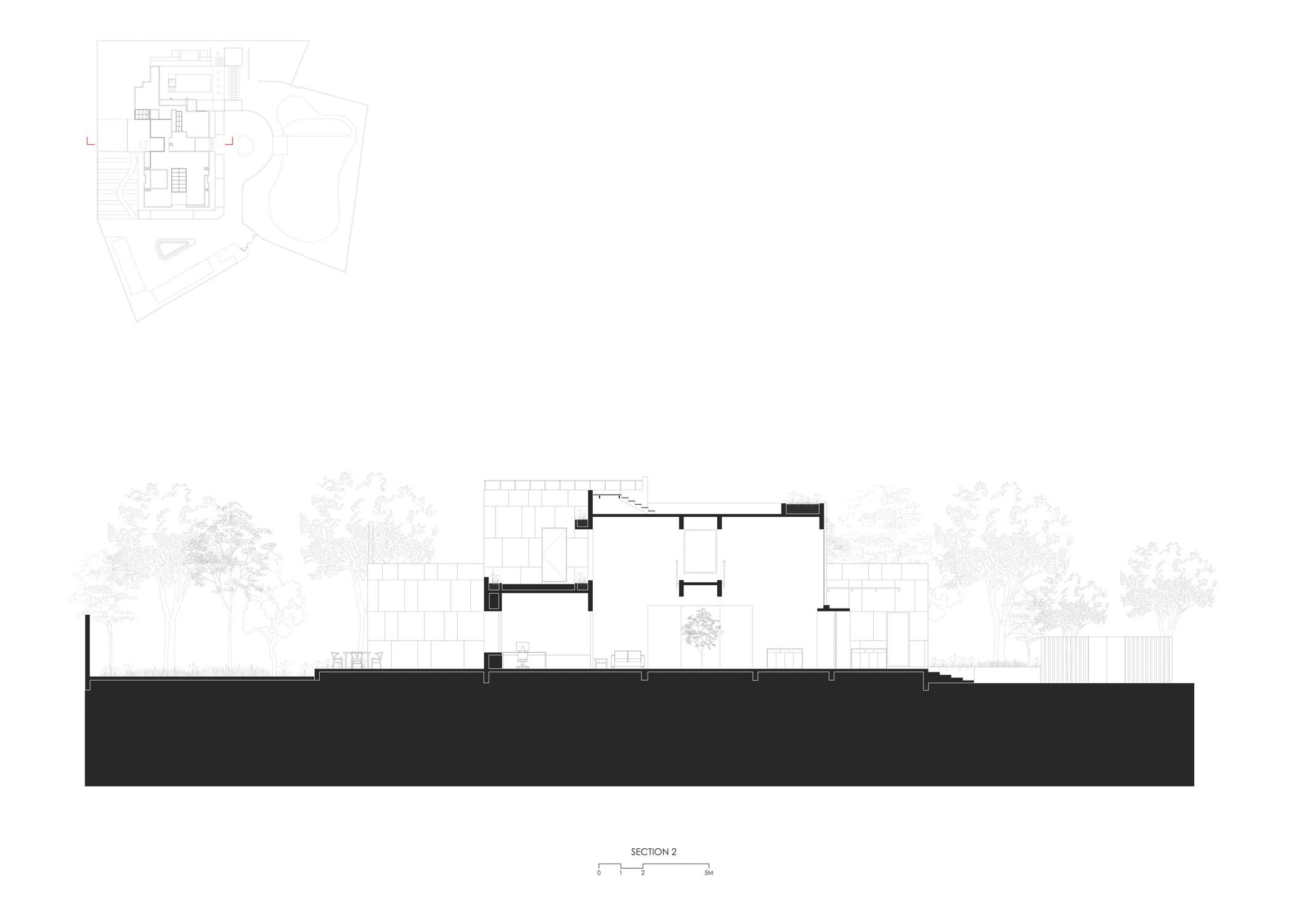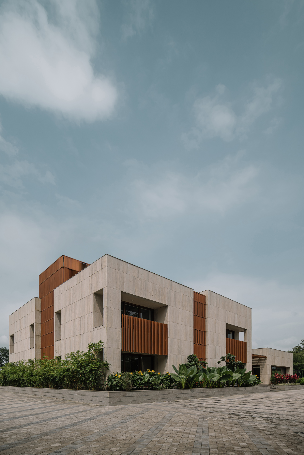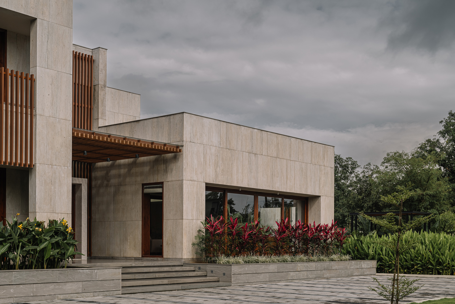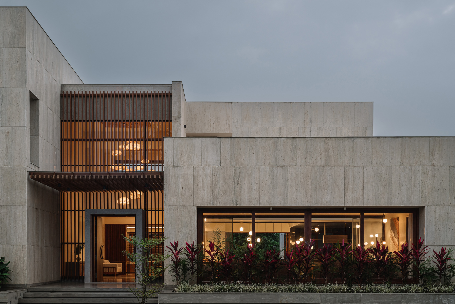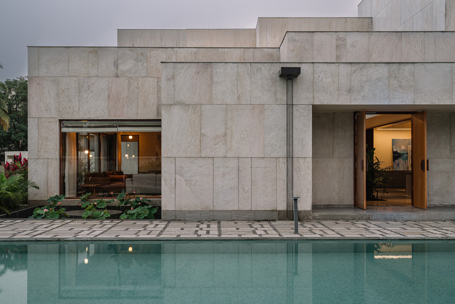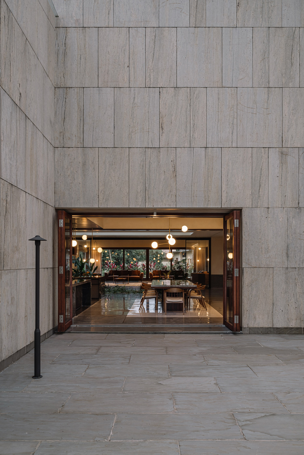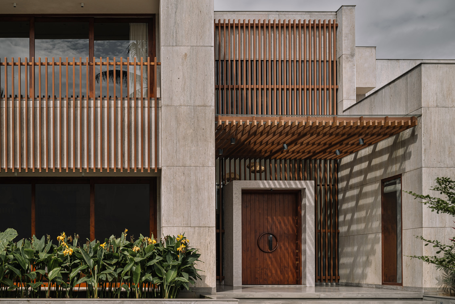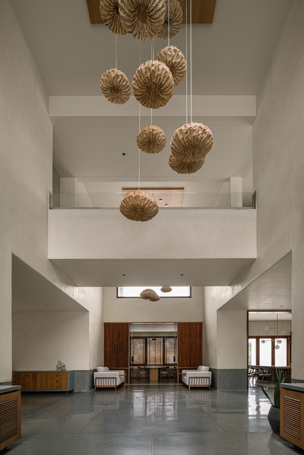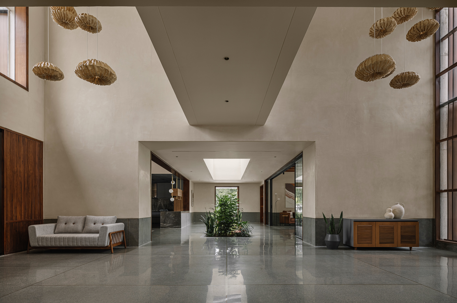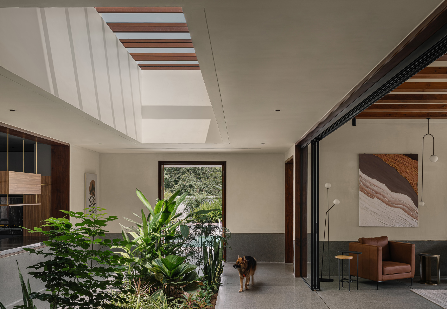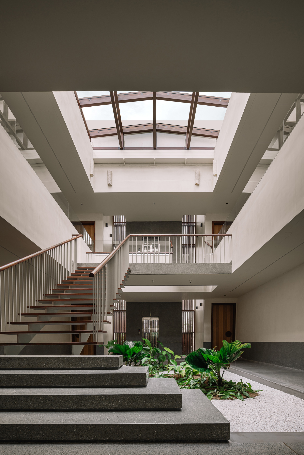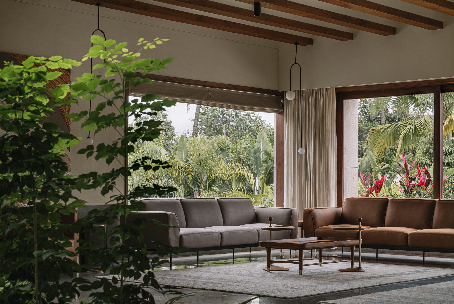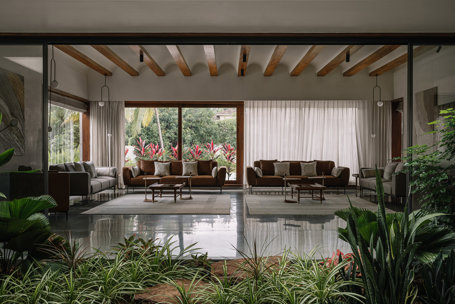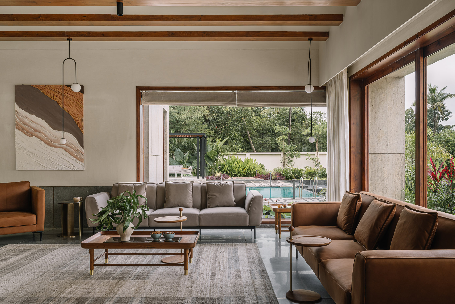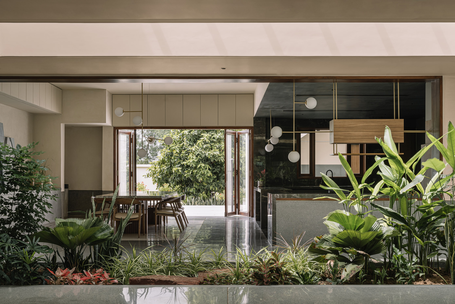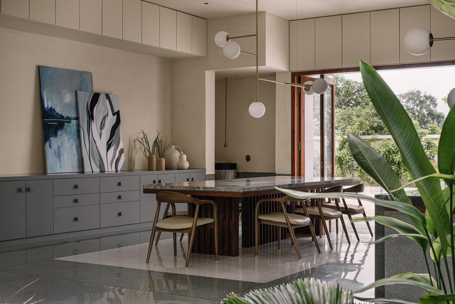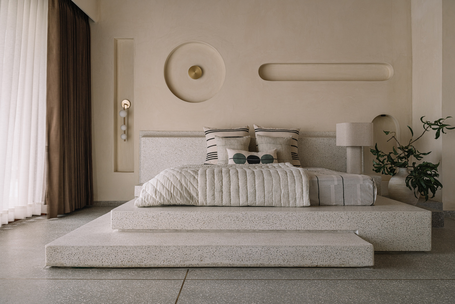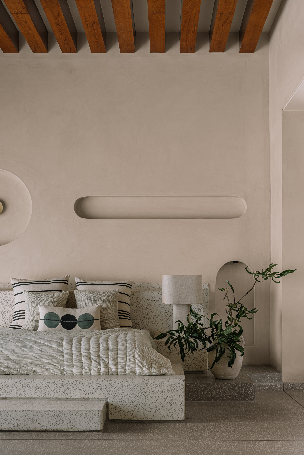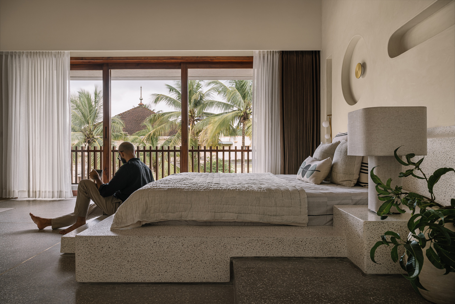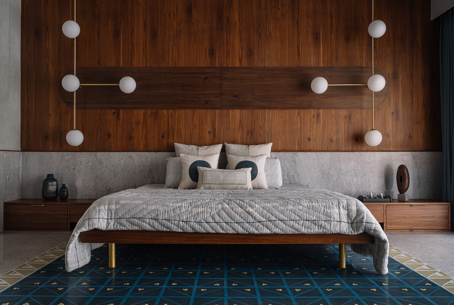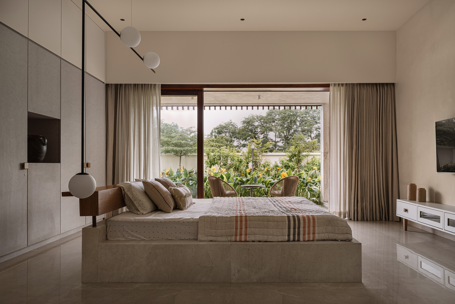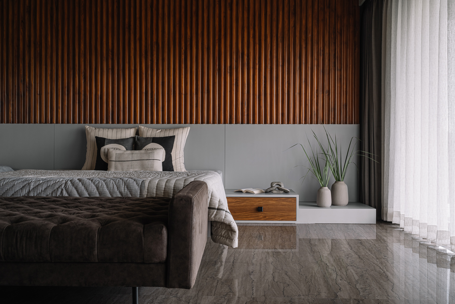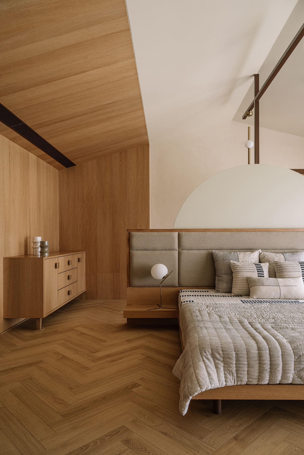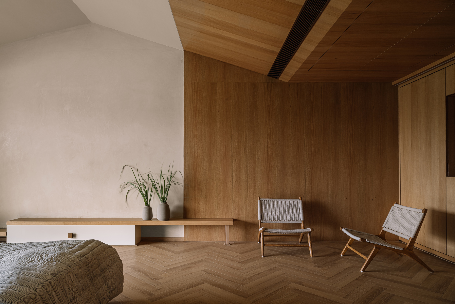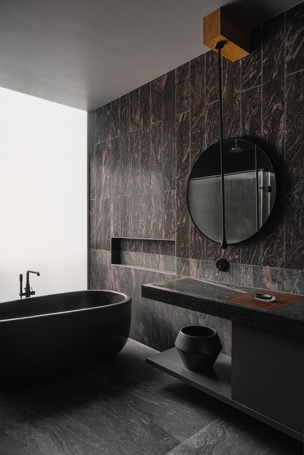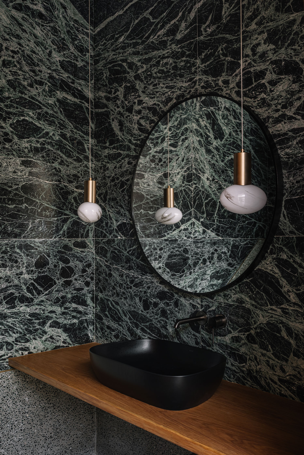PBR House is an architectural response to a site embraced by orchards on the outskirts of Vapi. Rather than drawing from its surroundings, the house anchors itself through spatial clarity and a refined material palette, creating a self-sustained identity that is both intimate and enduring. It is designed to accommodate both social gatherings and everyday living.
The seven-bedroom, 14000 sq. ft. home unfolds across two floors, with gardens extending the built space into nature. It is composed of cuboidal volumes grounded in grey limestone and off-white granite, its scale carefully layered through recessed private zones and a double-height bay that opens to light and movement. The mass gradually steps down to a more intimate scale at the poolside, while courtyards draw landscape into the heart of the home.
Inside, the architecture flows seamlessly into the interiors. Lime plaster walls echo the granite facade, while terrazzo flooring and teak accents introduce warmth and texture. A distinctive skirting line, raised to sill level, creates a strong horizontal datum and shifts in finish to reflect transitions from public to private spaces.
The public wing includes the living room, dining area and kitchen, connected to a linear courtyard, while the private wing houses bedrooms around a larger courtyard anchored by a sculptural staircase. Interiors strike a balance between tonal cohesion and individual expression. Bedrooms feature curated palettes, ranging from grey marble with inlaid cement tiles to oak wood paneling, each tailored to reflect personal nuance while staying rooted in the home’s material language.


