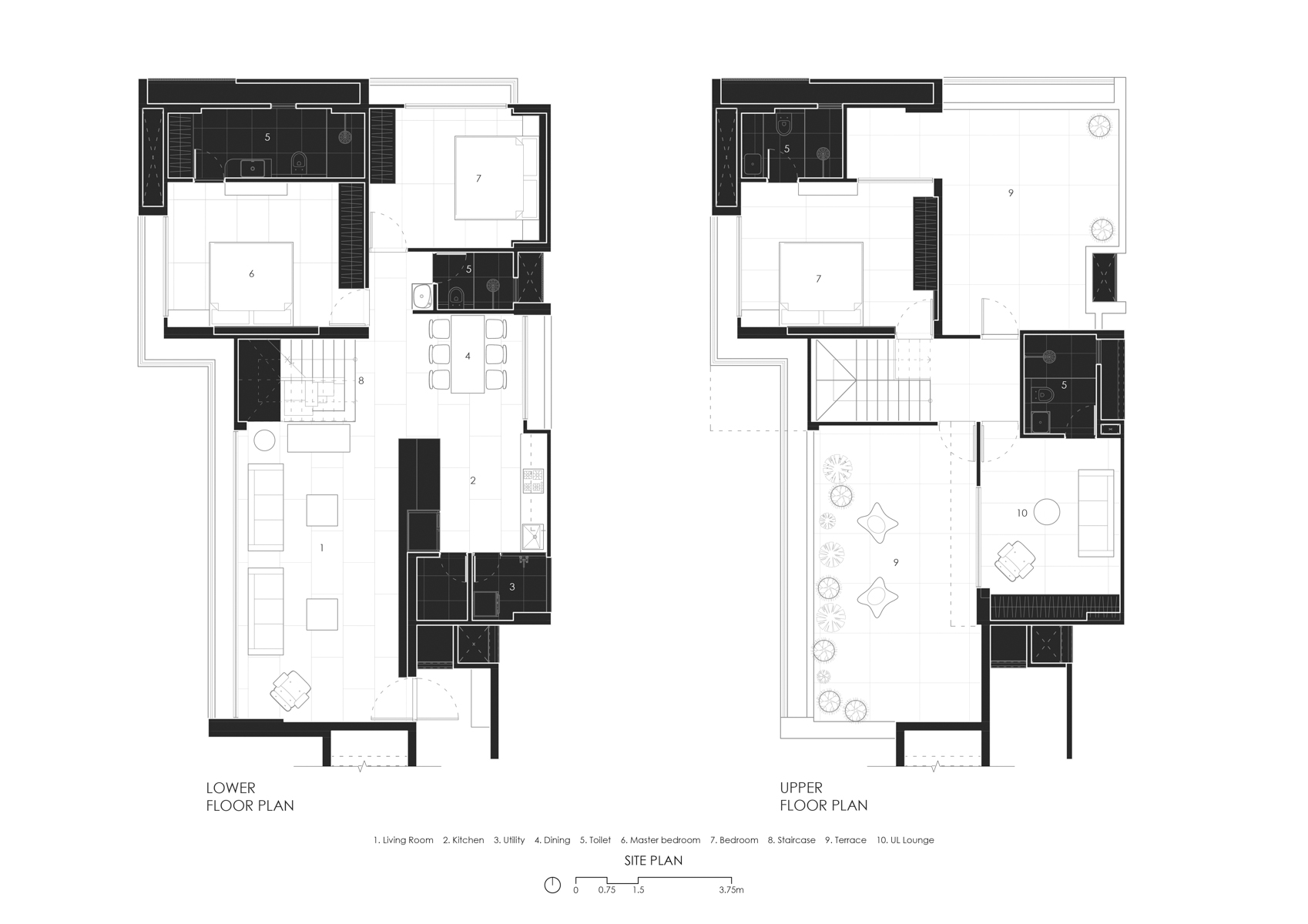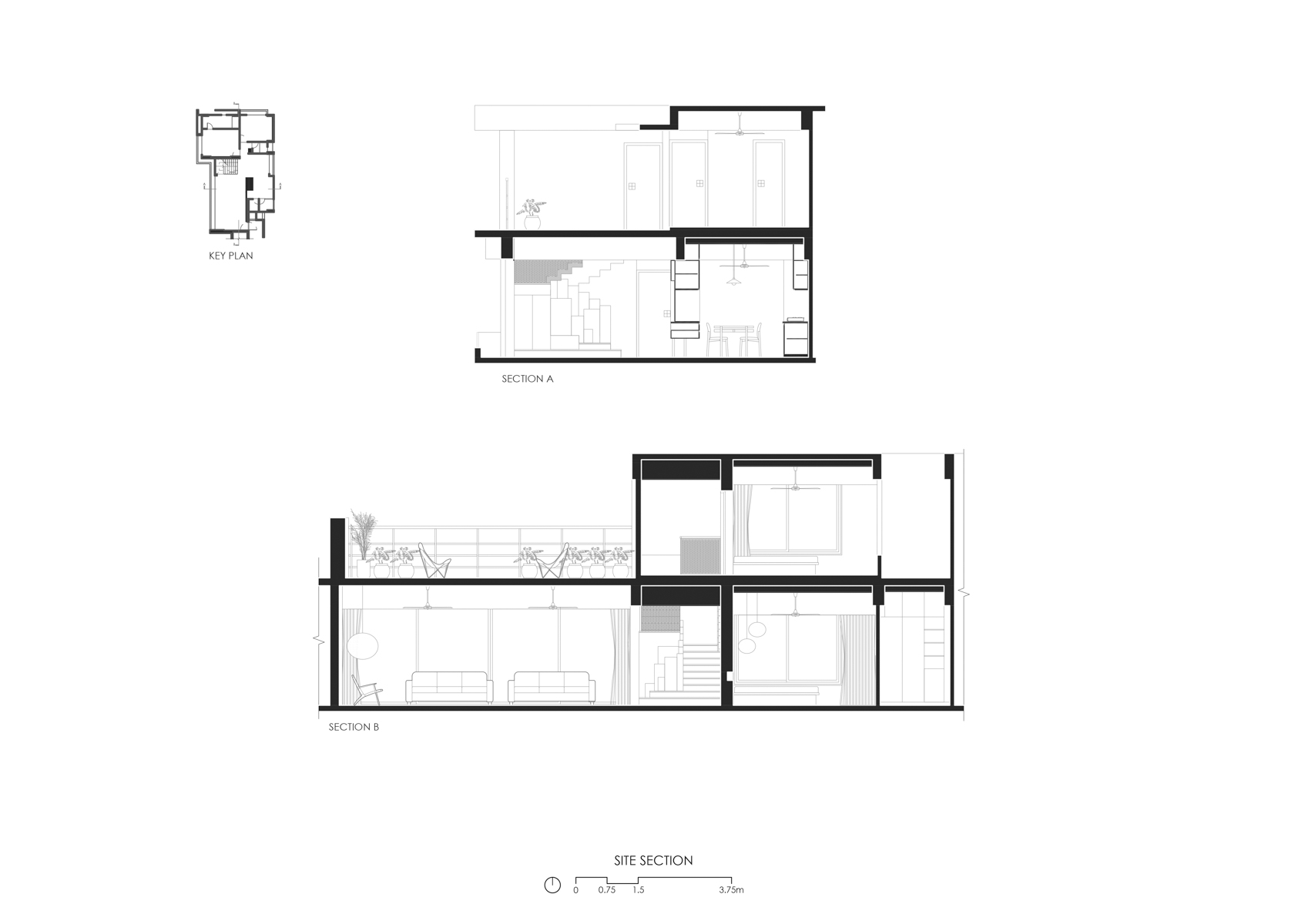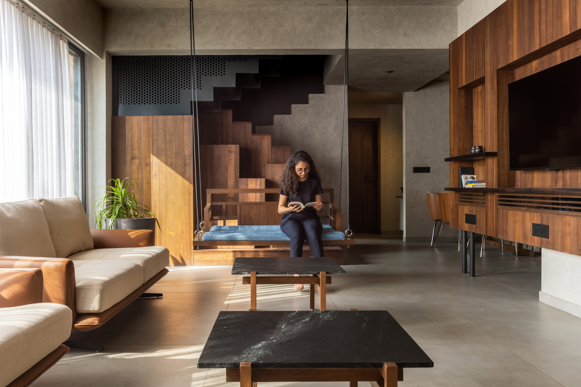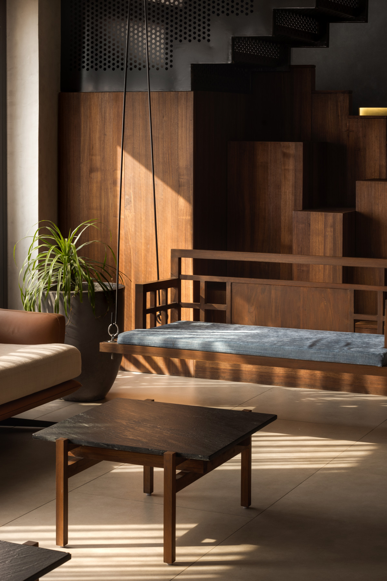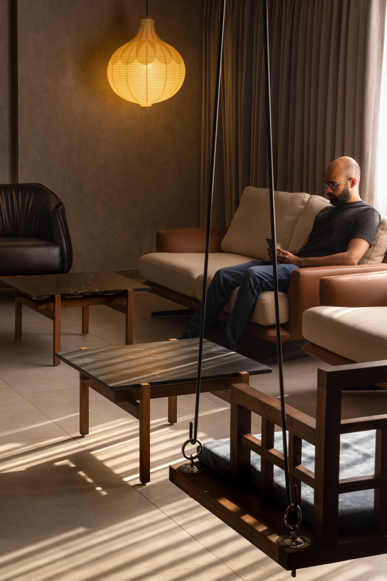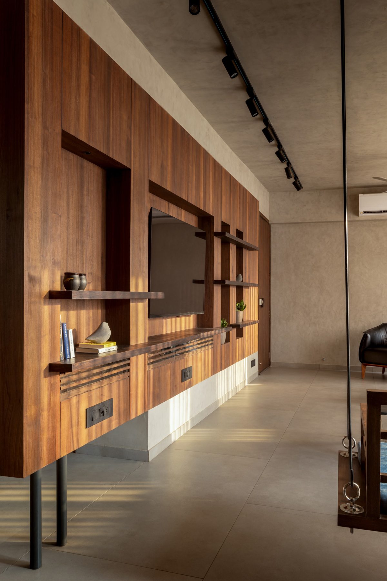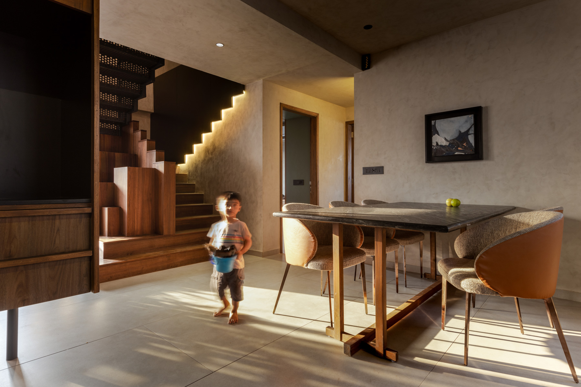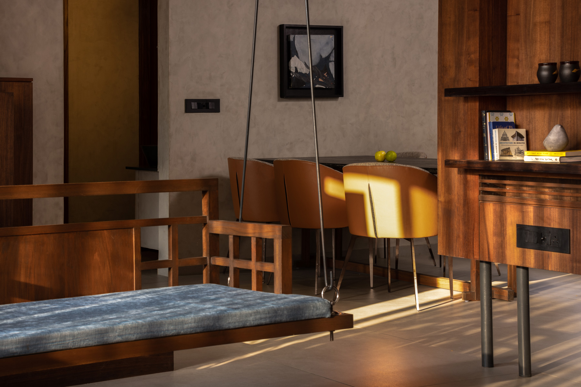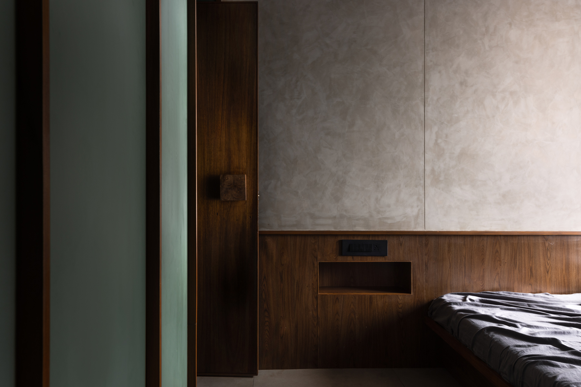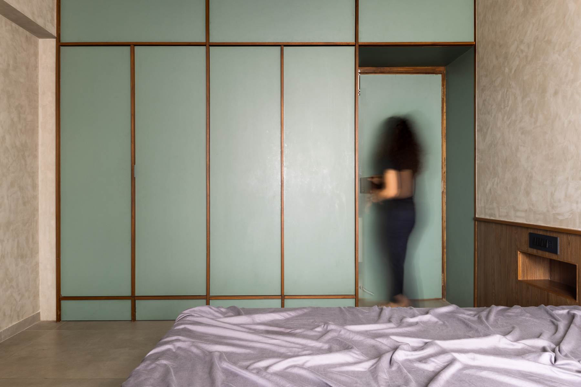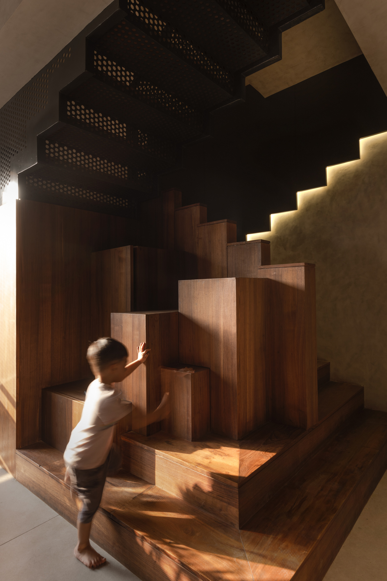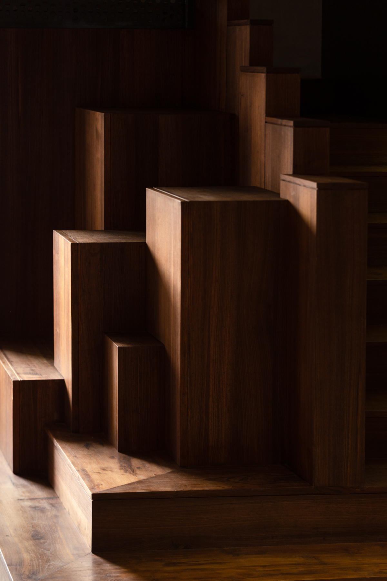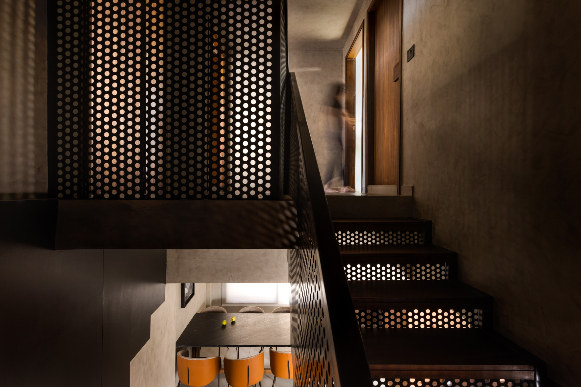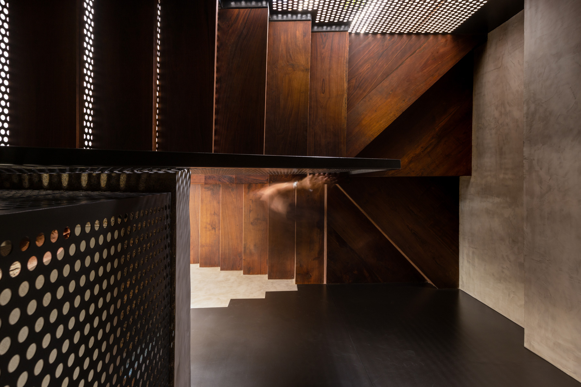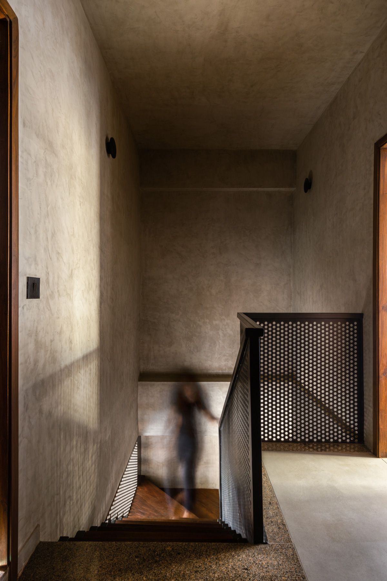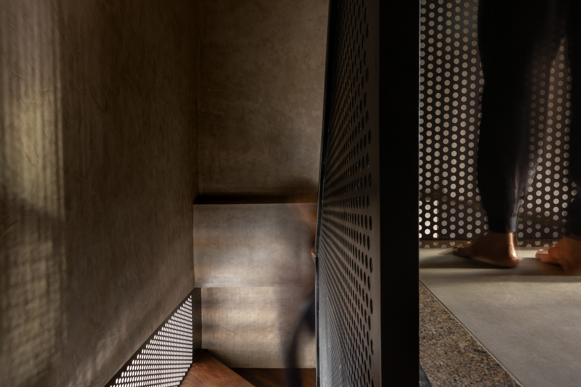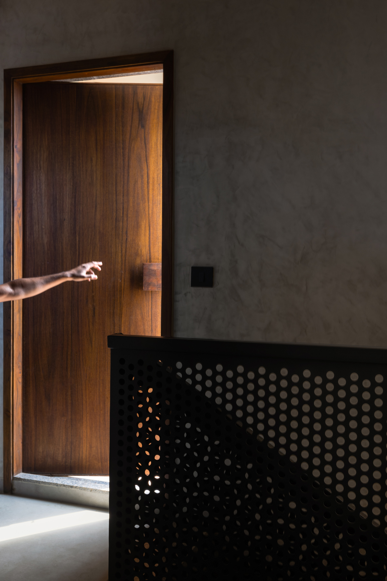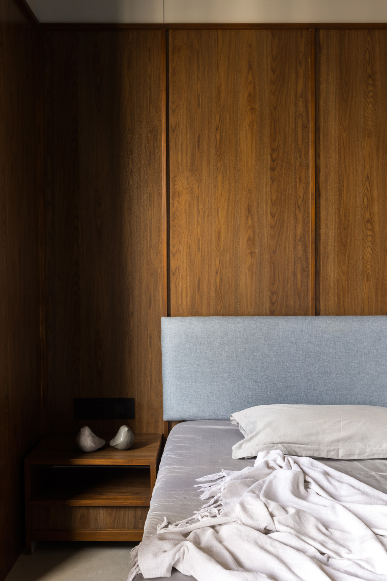Modern. Minimal. Monochrome.
Designed for a young couple and their twin toddlers, IP Apartment is a spatial rendition based on these simple sets of principals they devised for the home. Inspired by the duality of the twins’ contrasting personalities, this project intends to create a conversation between the beautifully imperfect grey textured walls, and the neat wooden elements that they house.
Each space is designed to reduce the number of loose elements it holds, by detailing fixed elements to contain multiple functions. The bedrooms are modestly designed with only the essentials in furniture – the bed and the wardrobe. This provides for ample room to move around in the otherwise compact space. The wardrobe system is standardised for all bedrooms.
The staircase, located adjacent to the living and dining spaces, is built over an existing metal structure that came with the apartment. It is reimagined as a composition of cuboidal masses and meandering profiles of the treads and risers. Rising from the floor as a carved wooden chunk, it transforms into a metal enclosure as it reaches the top. The wooden cuboids double up as storage compartments for the everyday knick-knacks.


